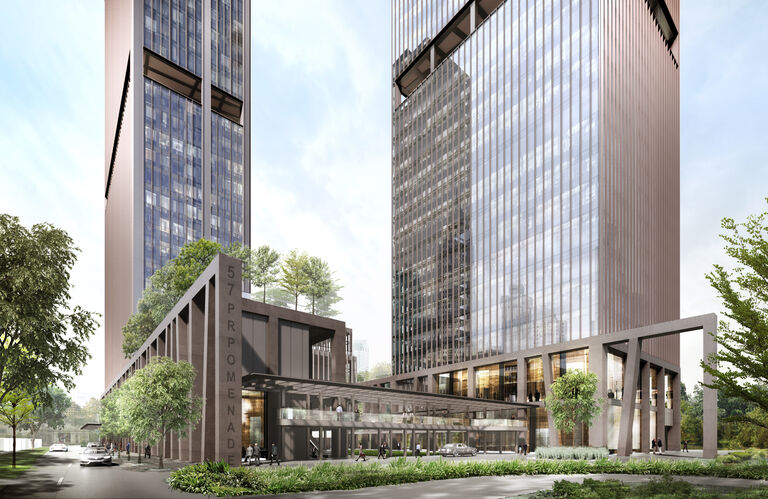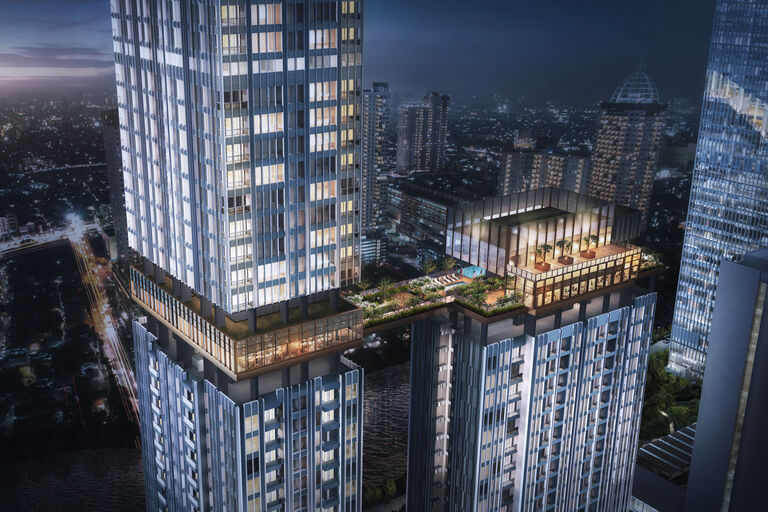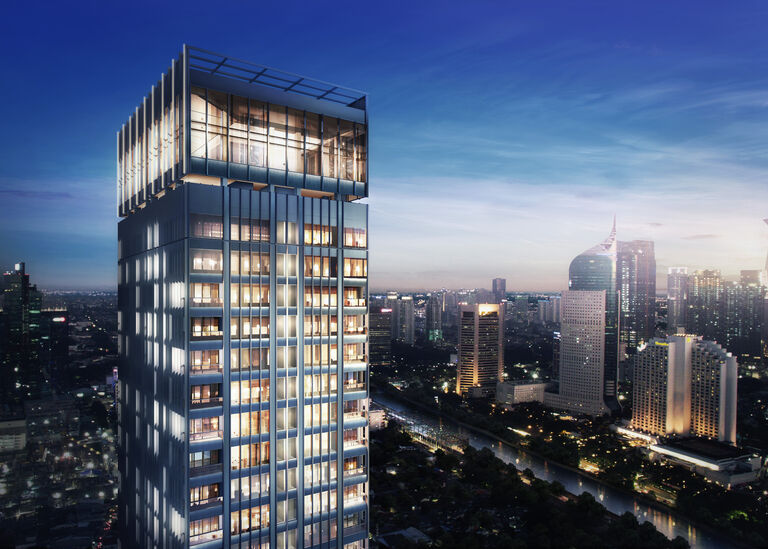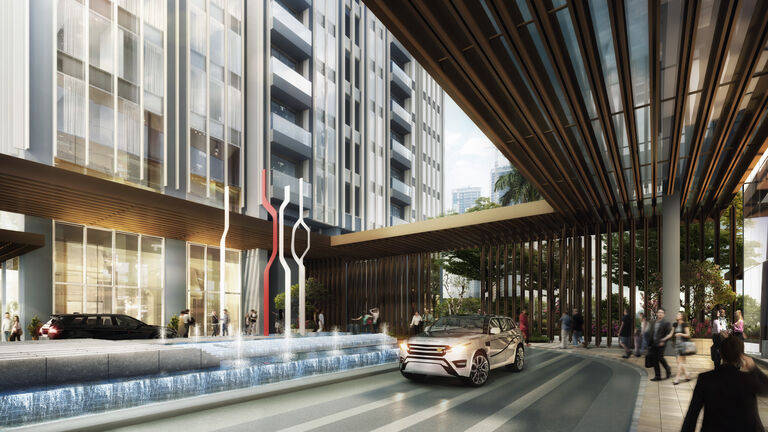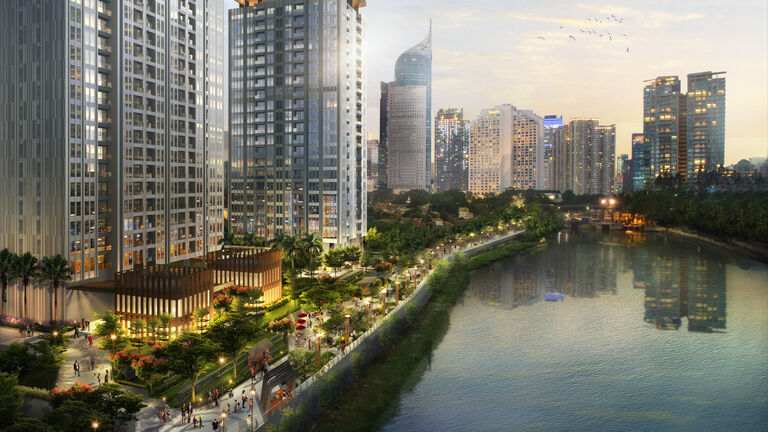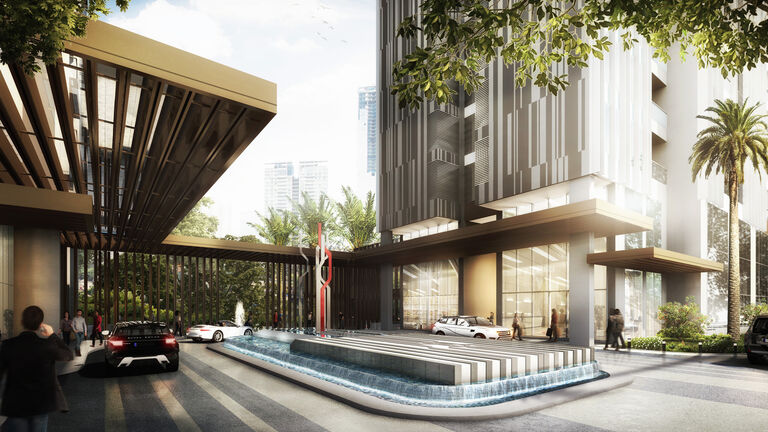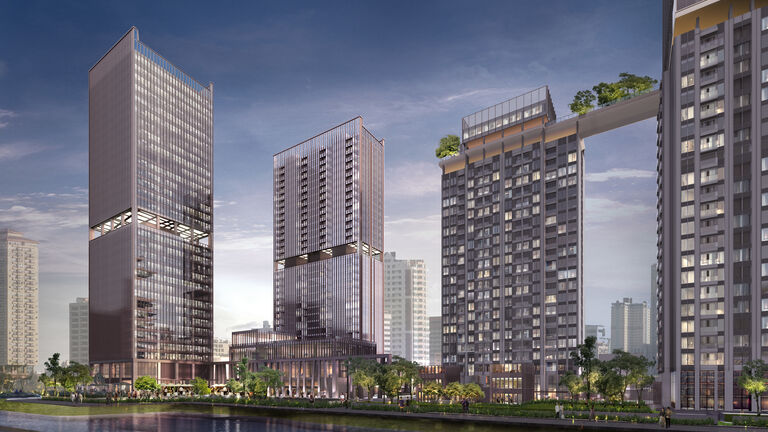Recognising the streets and public realm as the backbone of a successful place, the masterplan rests on the foundation of an extensive network of shaded streets, promenades, pedestrian and cycle links. The masterplan also includes the creation of a clear hierarchy of spaces appropriate to the location, the surrounding uses and built form.
The design of the new community focused on creating a place that encourages people to be more active and to interact with their neighbourhood. This not only helps to promote a more sustainable way of life, but it also facilitates community interaction, wellbeing and a distinctive sense of place.
While creating a new sense of community, the masterplan has also worked within the existing context and features of the surrounding site, including the Kebon Melati Reservoir.
The design and layout of the development caters to the innate human affinity for natural blue spaces, providing steps to that lead users and their activities closely along the water’s edge, creating an active waterfront area as well as a space for passive recreation.
The main concept of the public realm is to utilize the landscape as a connective element throughout the whole site. By making the landscape and public realm into a binding system, all the different spaces and amenities throughout the site can be accessible for the benefit of all residents and visitors.
