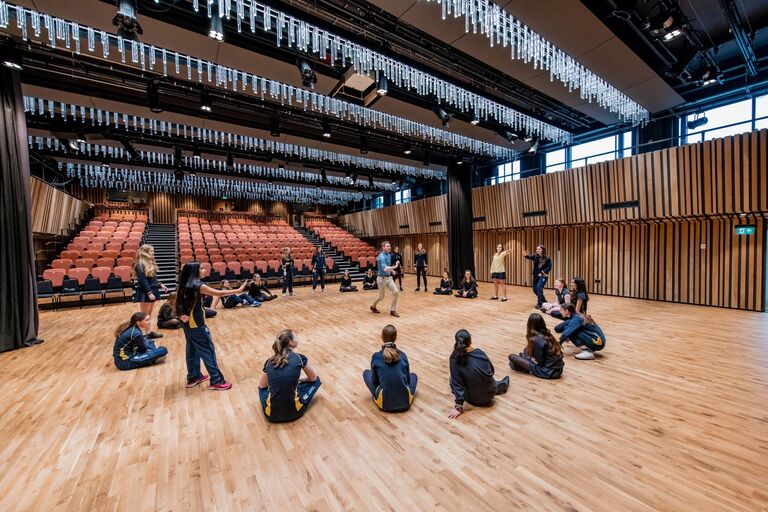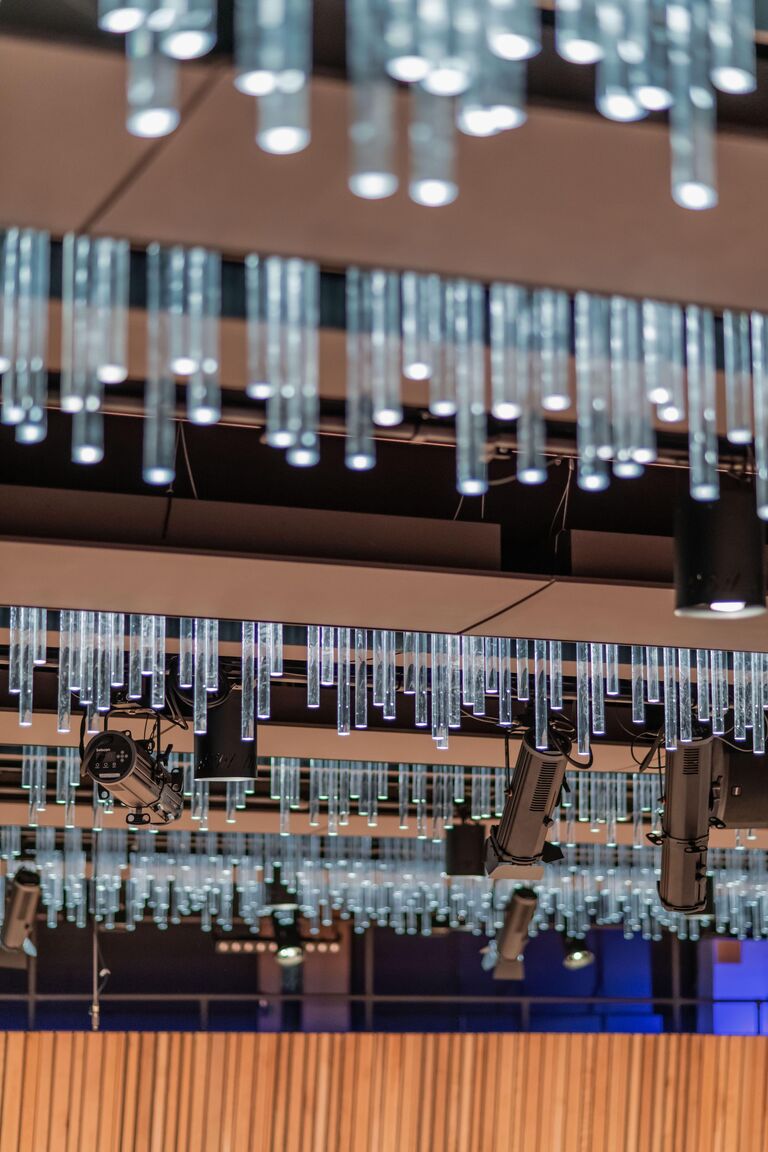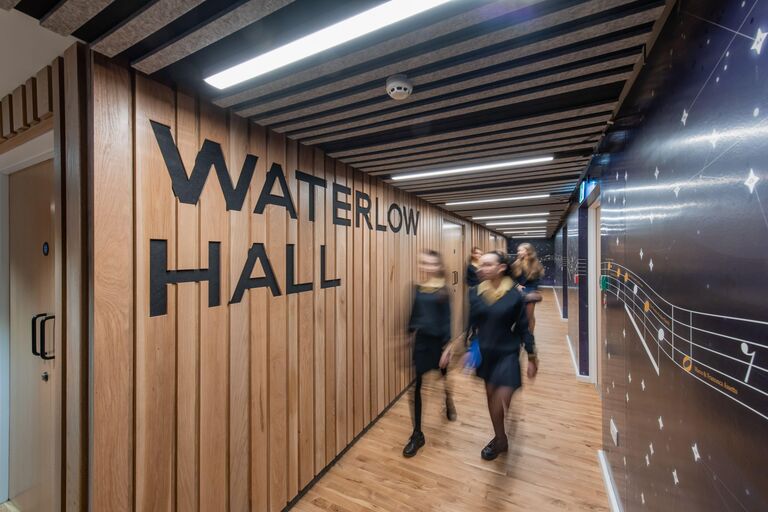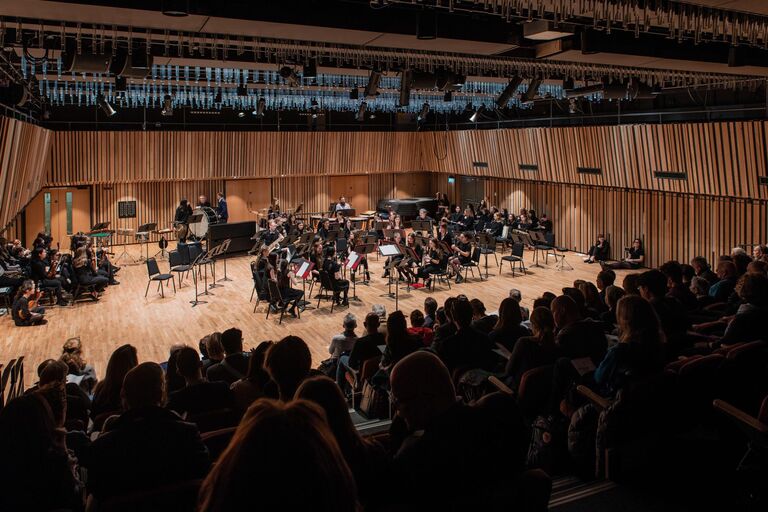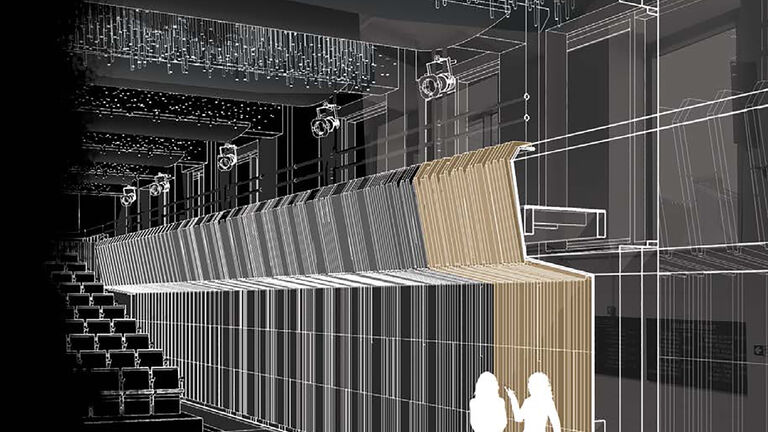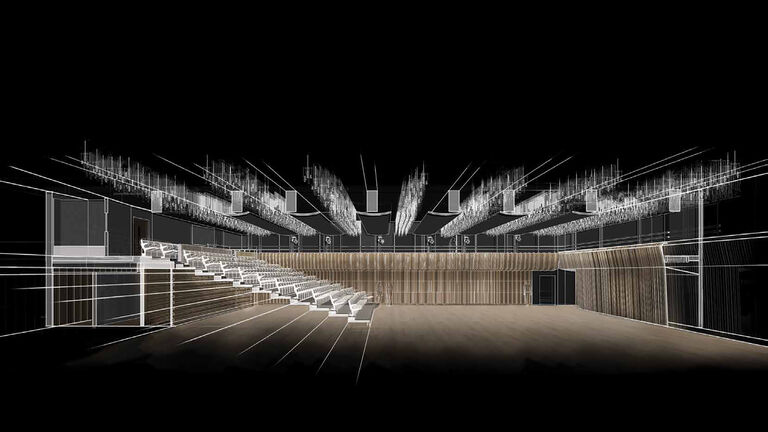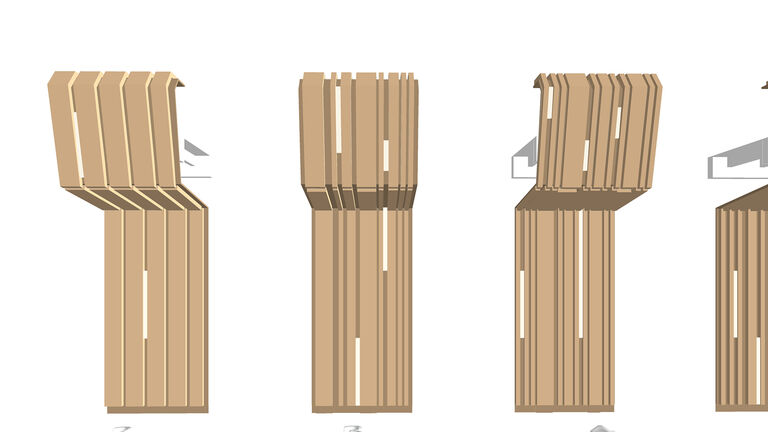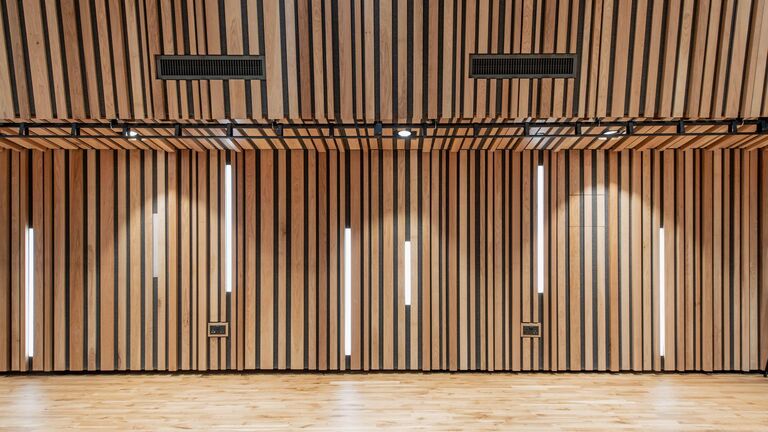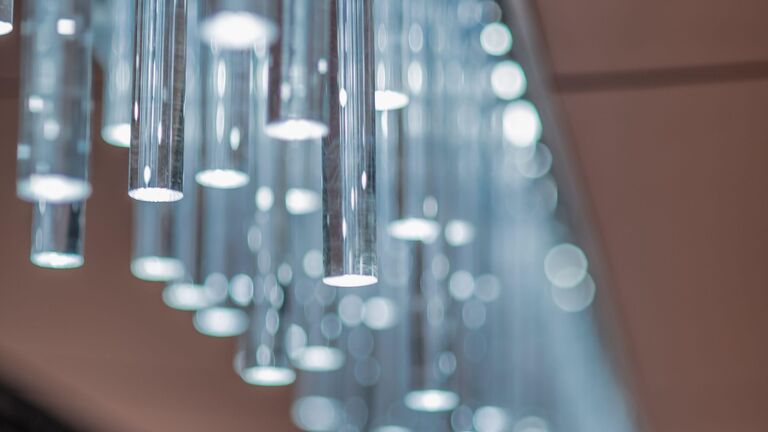The aspiration for the project was to create a facility that would further enhance the school’s performing arts provision, while also providing a high-quality venue for use by both the school and the local community.
The design works within the spatial constraints of the existing structure to create a performance space that supports and encourages creativity at the new ‘heart’ of South Hampstead High School. It has significantly transformed the atmosphere and experience for both performers and audiences, while also providing valuable additional functionality in the everyday life of the school.
