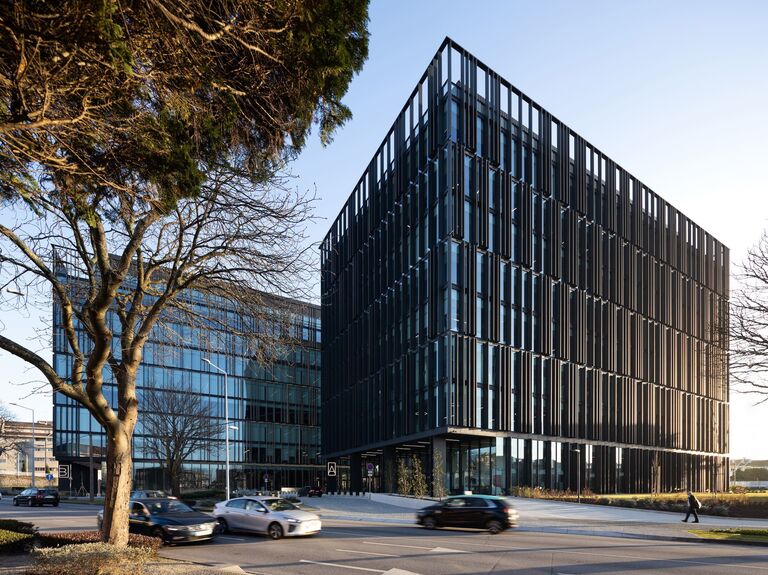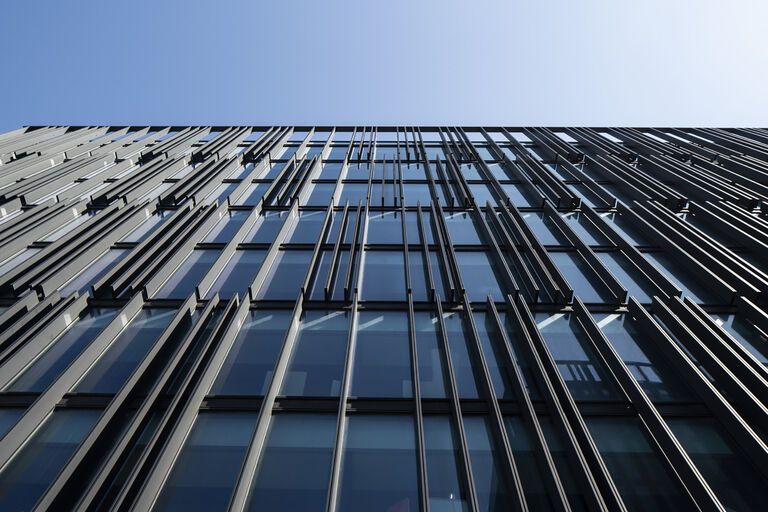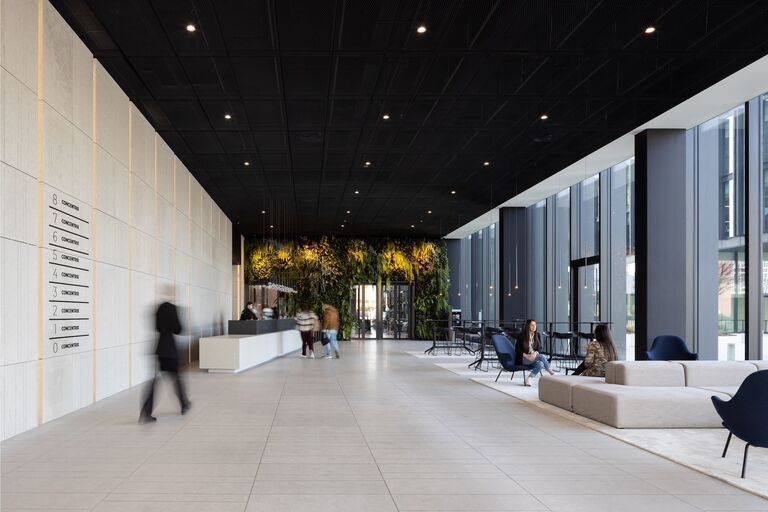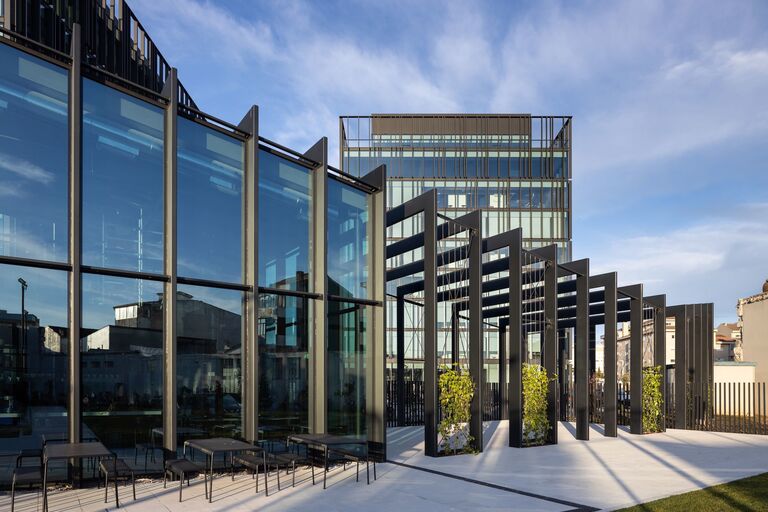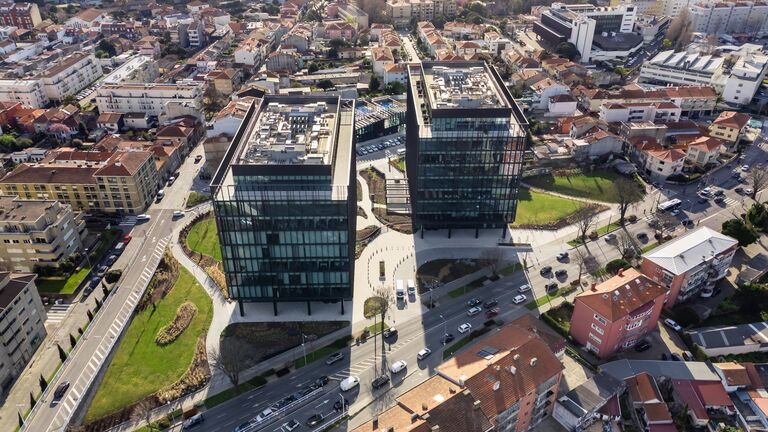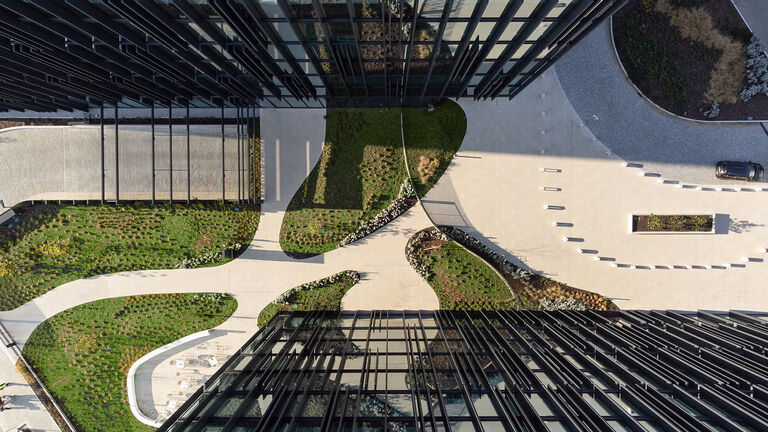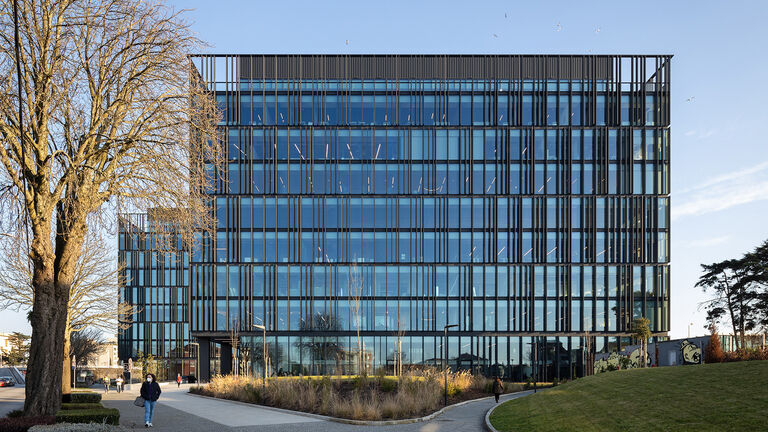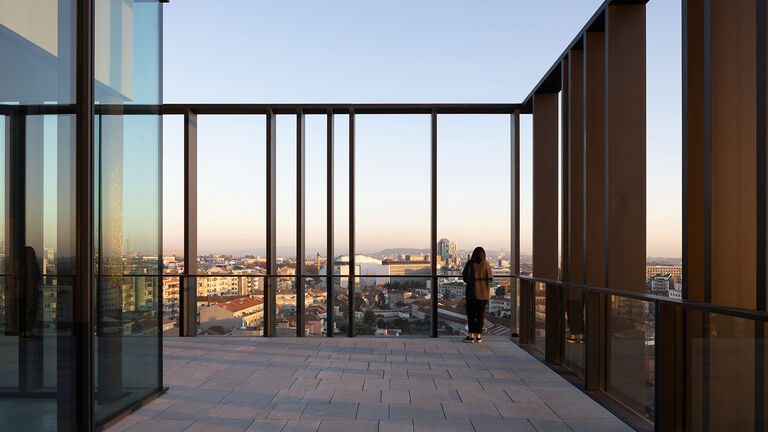Porto Office Park blends technology, design and nature, creating more than a typical modern office development. The office park supports occupiers in attracting and retaining top talent, with a strong emphasis on wellbeing and the latest trends in flexible working.
The development comprises two symmetrical office buildings, each rising nine storeys above ground and featuring three underground parking levels. Together, they offer 31,086 sqm of adaptable workspace. To maximise flexibility, the floorplates are based on a 1.5m grid system, enabling occupiers to customise the space to meet their specific needs.
Sustainability has been at the heart of the project from design to construction. The buildings are clad in a high-quality glass and aluminium façade, prefabricated offsite to enhance build quality and improve efficiency during construction. This innovative approach reinforces the scheme’s commitment to sustainability, underscored by its BREEAM ‘Excellent’ certification.
