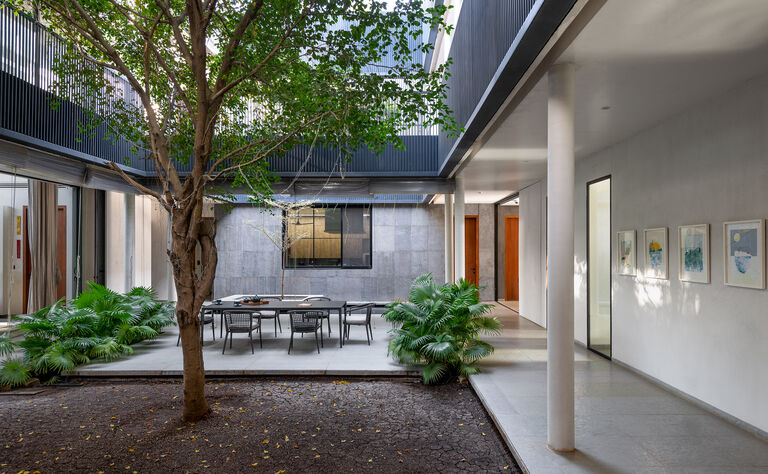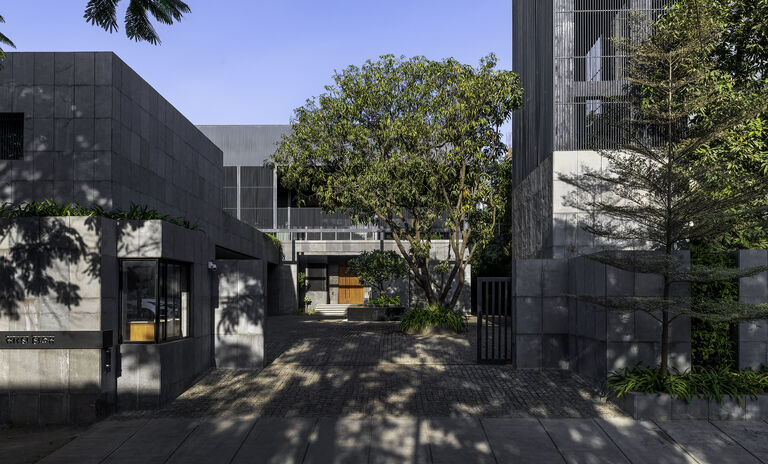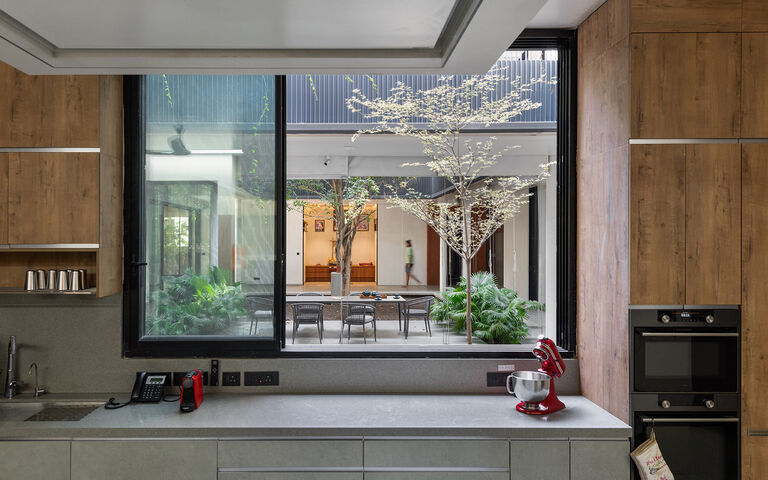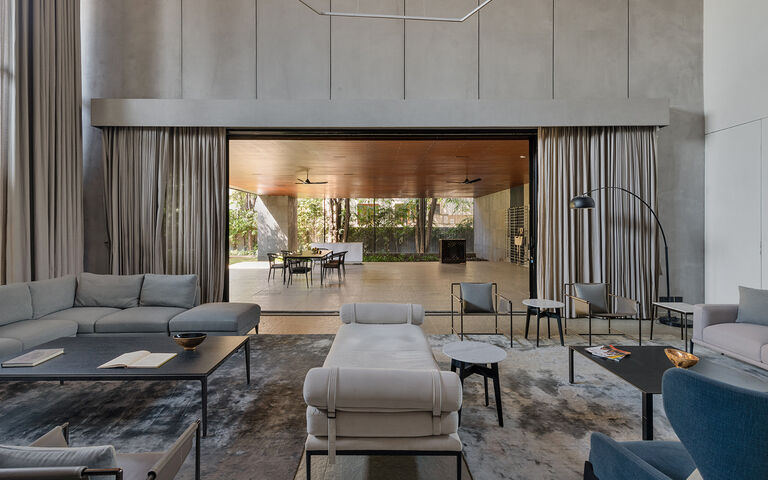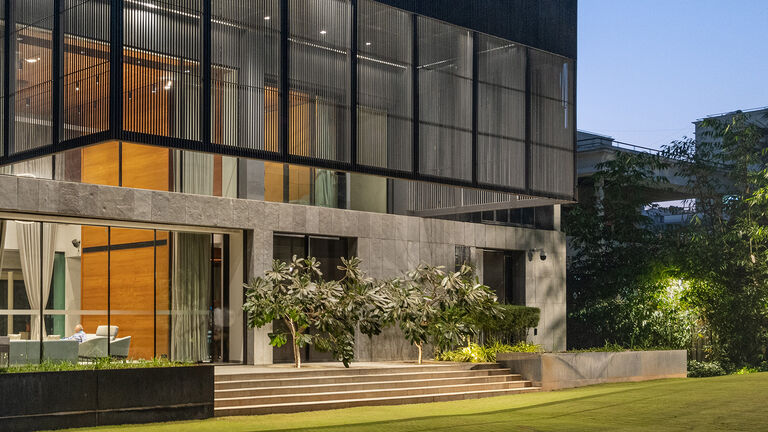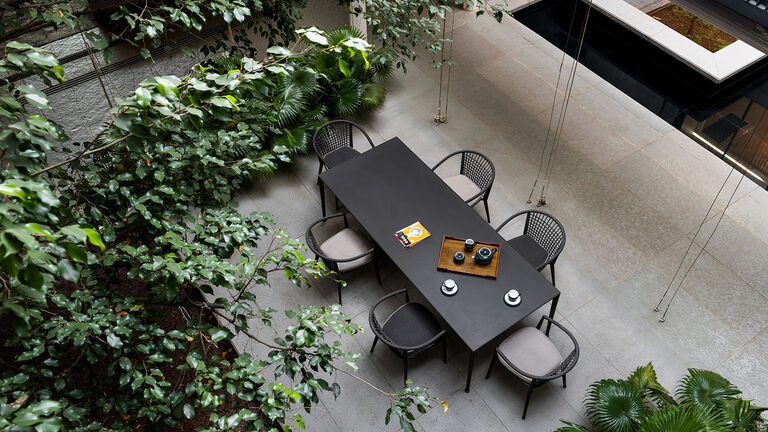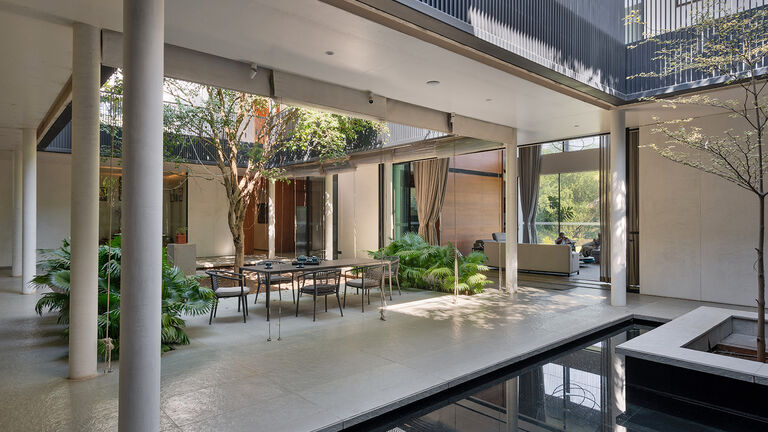The house derives its inspiration from vernacular Indian architecture where courtyards are the centre of place and in this project they play a key role in both the home’s choreography as well as its environmental performance.
The home is designed as a simple monolithic form with a series of internal and external courtyards that have been orientated to capture the south-westerly breeze and maximise natural ventilation and reduce the building’s energy consumption. Solar panels on the roof mean that the small amount of energy that is used is completely renewable.
