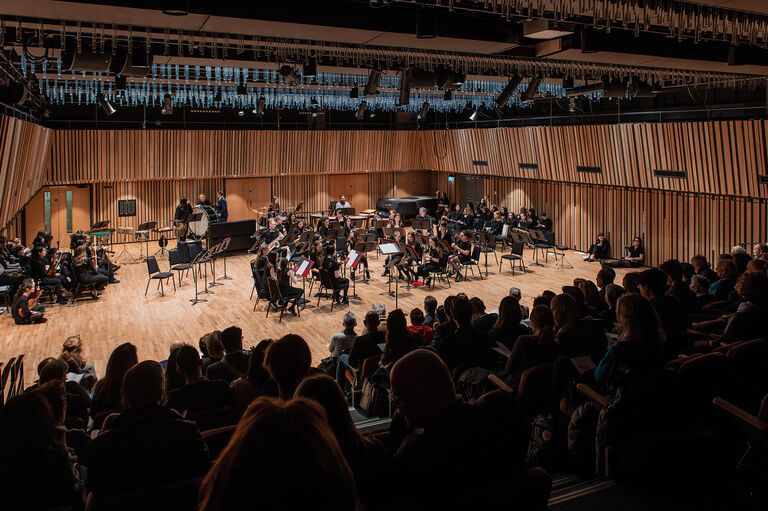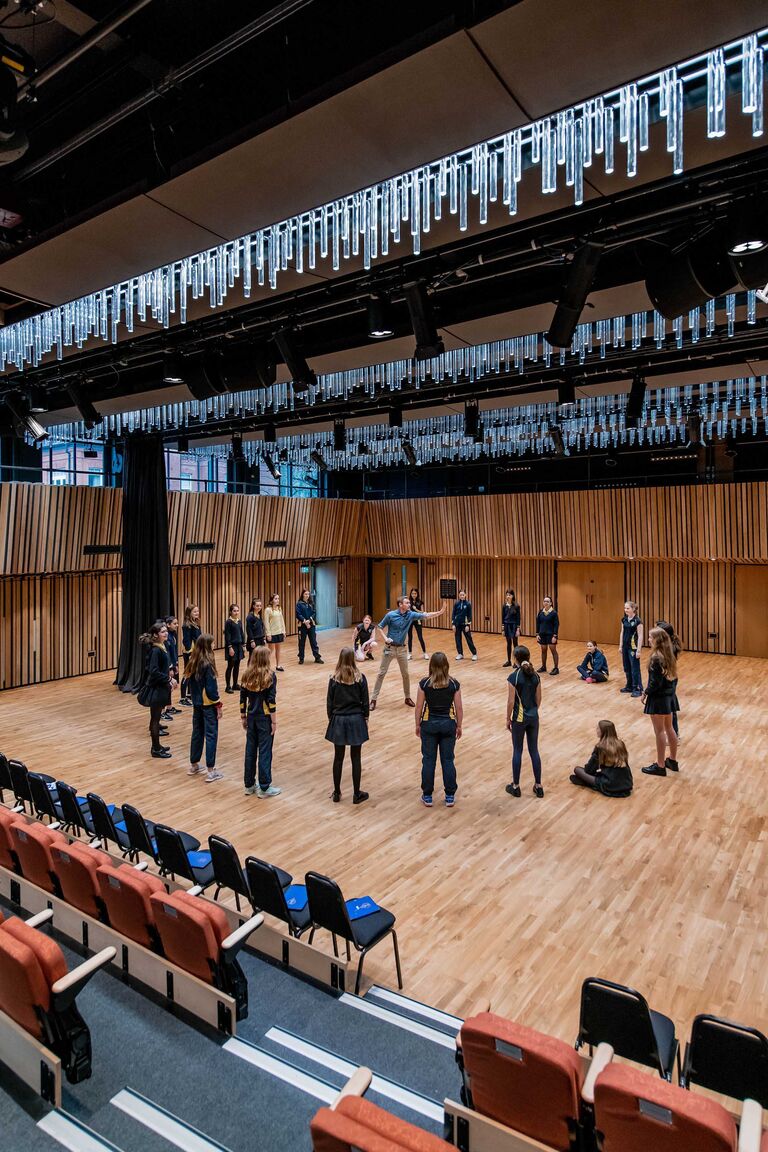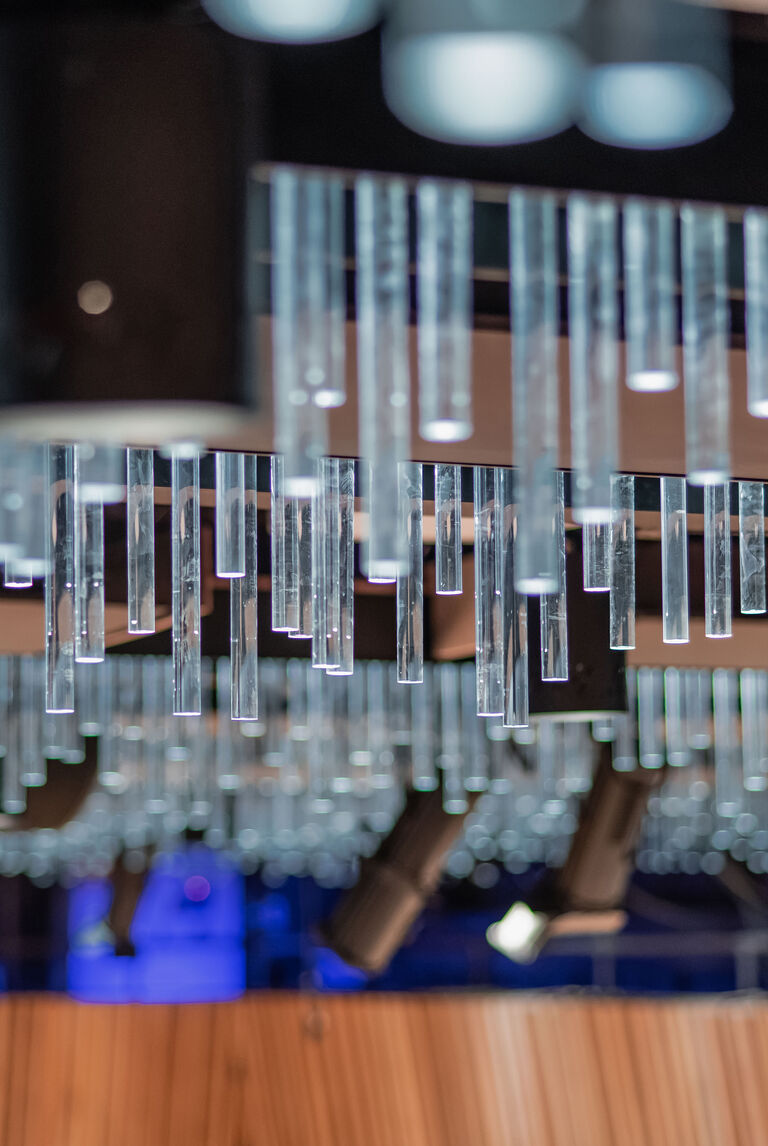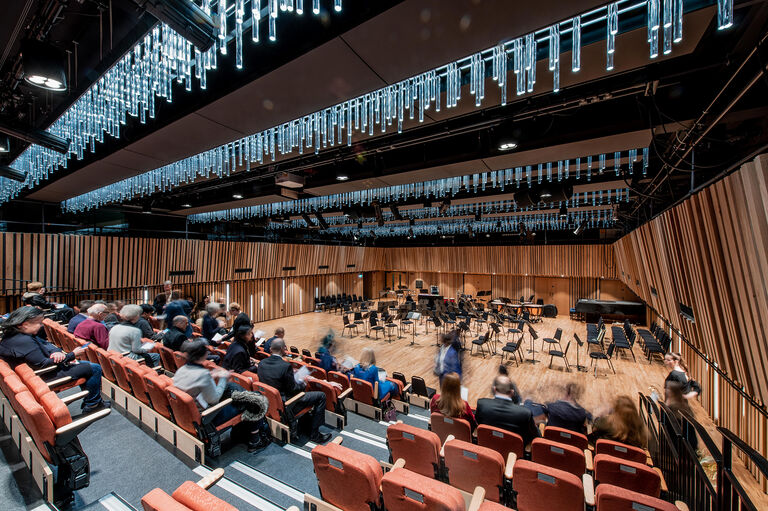Waterlow Hall at South Hampstead High School in north-west London, which is part of the Girl’s Day School Trust (GDST), has been designed to accommodate a range of different uses and also includes an innovative retractable seating system for an audience of up to 400.
The project to transform a school hall into a performing arts centre and professional standard concert venue has been shortlisted in the Architect's Journal Retrofit Awards 2021.

Broadway Malyan Architect Dan Fleming, who led the design project, said: “The brief from the school was to provide a space that was sustainable, practical and to offer an inspiring performance environment that reflected the school’s reputation in the creative arts.
“South Hampstead High School has an incredible alumnae of outstanding performer’s including- award-winning actors, renowned broadcasters and world class musicians - so the school wanted a facility that would support the continuation of this great tradition.
“However, the brief was not just to design a wonderful performance venue but a space that was sufficiently flexible and adaptable to accommodate up to a dozen different uses including events, assemblies and exams.
“Sustainability was also at the heart of the project so it was important that materials were carefully sourced and the design improved sound and acoustic performance, thermal comfort, ventilation and energy conservation to reduce energy costs and carbon emissions.
“Throughout the project we have married function and form to create a cohesive scheme that meets all the practical requirements of the brief and delivers an exciting and memorable experience for all pupils, performers, teachers and audience.
“The design proposal works within the spatial constraints of the existing structure to create a performance space that focuses on supporting and encouraging creativity at the new ‘heart’ of South Hampstead High School.”

The audience experience was at the heart design process with the quality of the acoustics fundamental to the project’s success, influencing all aspects of the project, from the materiality and lighting to the overall layout of the hall.
The treatment of the walls, ceiling and a new bespoke technical gantry were all designed to optimise acoustic performance and create a consistency of sound that would be balanced across the different uses of the hall.
Faceted panels adorned with vertical timber fins replaced the white-painted blockwork around the perimeter of the space as a key move to enhance the acoustic performance and reference the narrative design concept of a magical woodland scene while also giving the impression of a series of musical notes.
Behind the slightly inverted timber cladding is a void to hide all the support systems such as ventilation and electrical services while the gantry running around the top of the cladding provides safe operational and maintenance access. It also provides a unique teaching opportunity and connects to a new mezzanine balcony opposite the stage with a new sound and lighting control room.
The ceiling of the hall was treated and lined with insulation to reduce the airborne and impact sound of the separating concrete floor with classrooms and circulation space above, secondary glazing was also installed to limit external noise intrusion and curved ceiling reflectors help to propagate sound along the length of the hall to the rear seating row.
With available ceiling space at a premium, the
voids between the existing primary beams are utilised to contain specialist
equipment such as tab tracks, lighting and fixed rigging bars and two
retractable projectors and screens.

The project also includes the installation of four different lighting systems to create different tiers of light for each of the uses, which includes dimmable house lights, recessed vertical wall lights and a bespoke linear LED light with suspended acrylic rods integrated within the ceiling void, inspired by that used in the Canadian National Music Centre in Calgary and has been designed to create an exciting sense of arrival when entering the space.
The stage at the front of the hall can be adapted as either a runway or for a 360 performance, bringing the audience in the retractable and tiered seating closer to the performers and combining with the materiality and lighting to create wonderfully intimate atmosphere.
