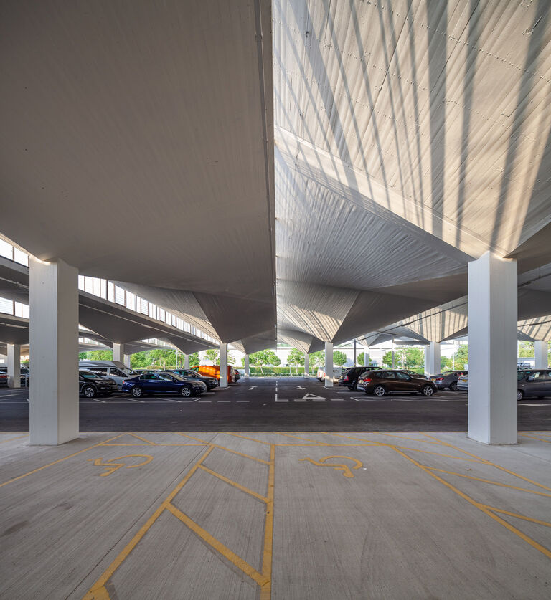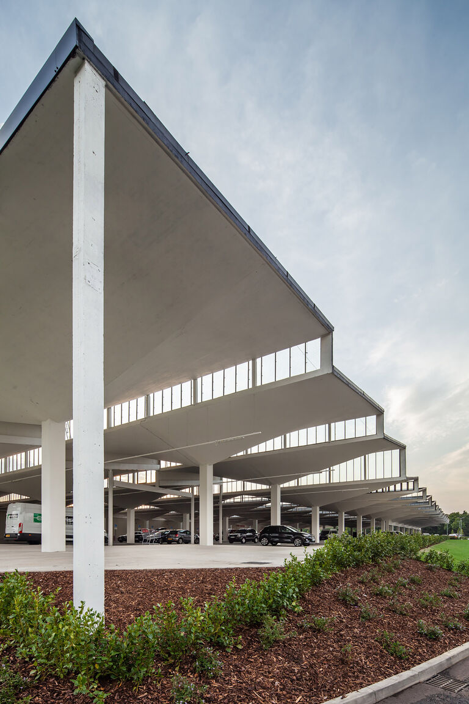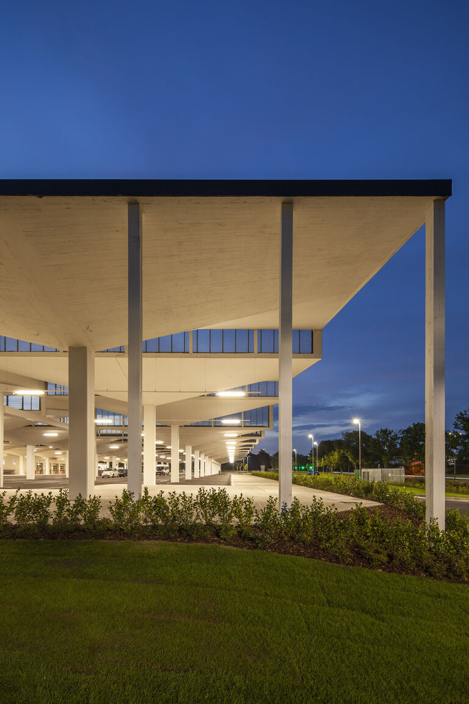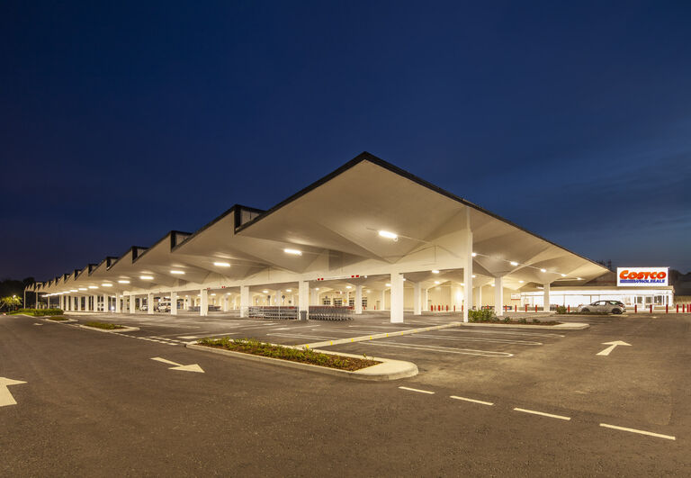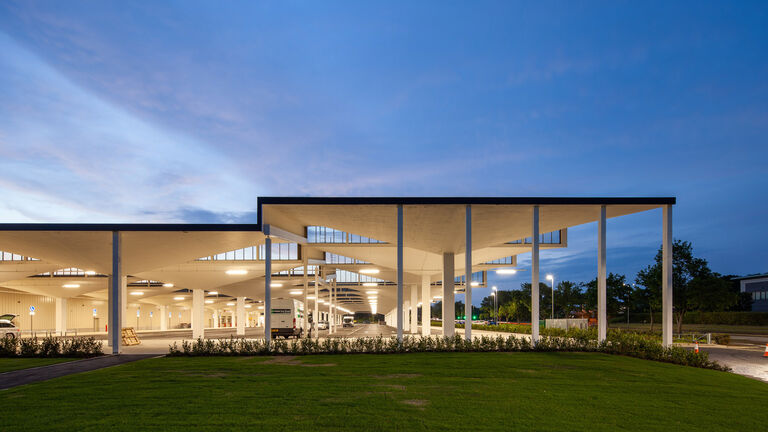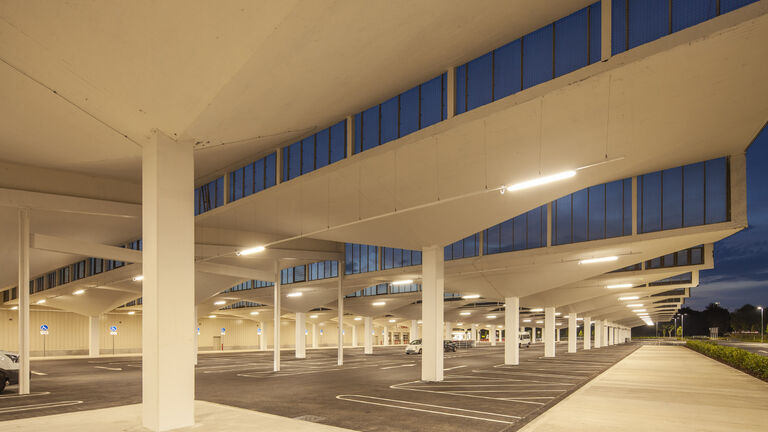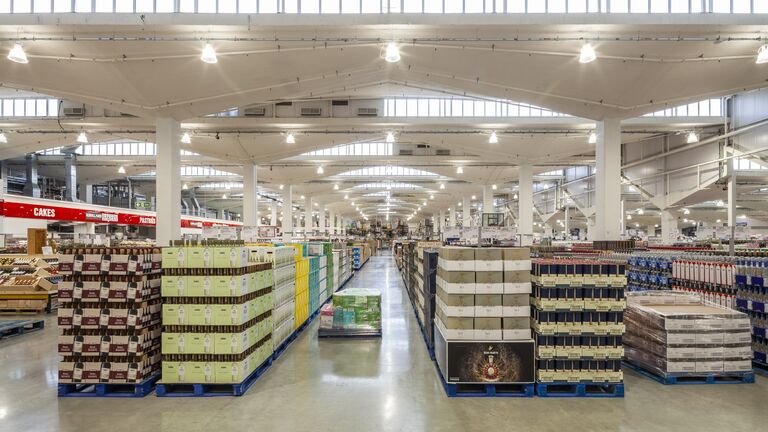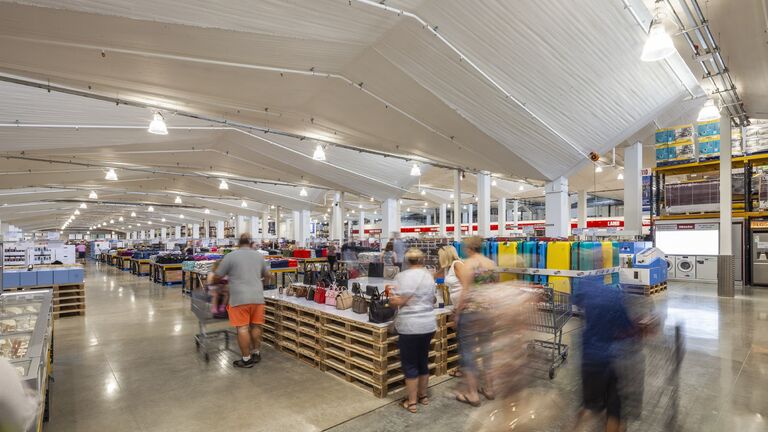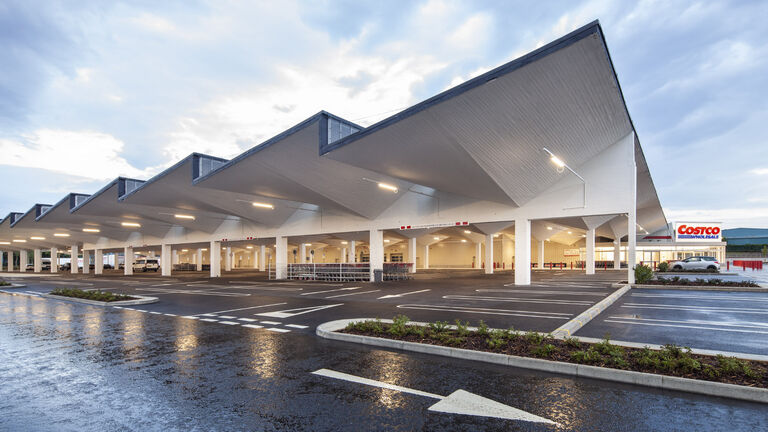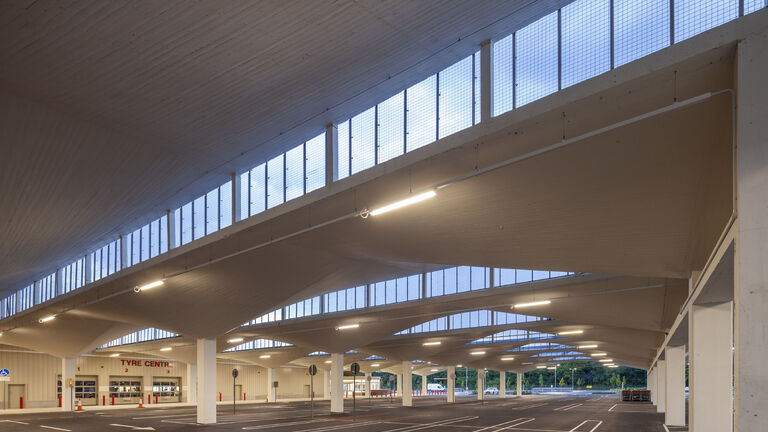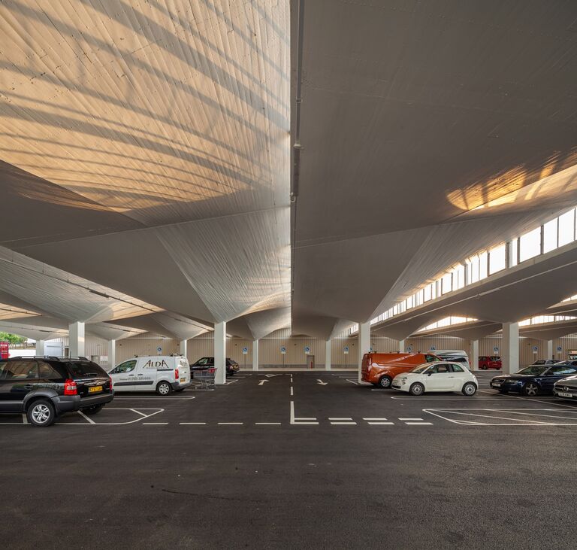A brilliant architect, engineer and mathematician, Candela is often called a structural artist, and made a significant contribution to modernist architecture through his work developing thin shells made from reinforced concrete, breaking away from traditional forms such as the cylinder and pioneering the use of the hyperbolic paraboloid.
These inverted umbrella-shaped forms – also known as hypars – became Candela’s trademark and were used to roof numerous well-known religious buildings and a vast number of industrial buildings during the Mexican industrialisation era.
The John Lewis warehouse was originally designed in 1963 and was Candela’s only UK building to use this innovative roof structure, leading to the building being Grade 2 listed in 1995.
