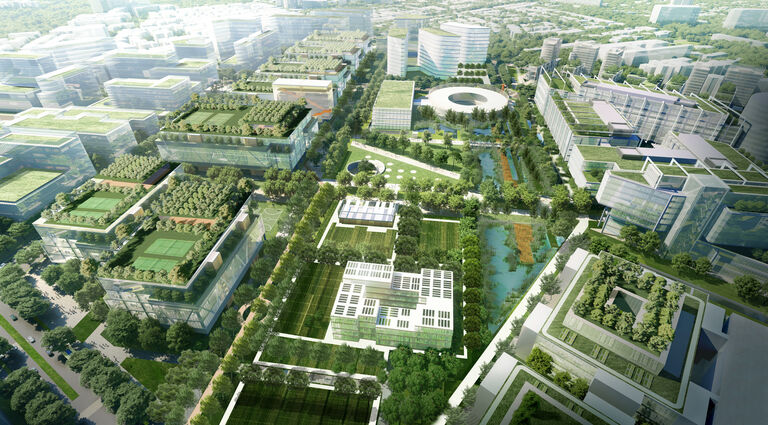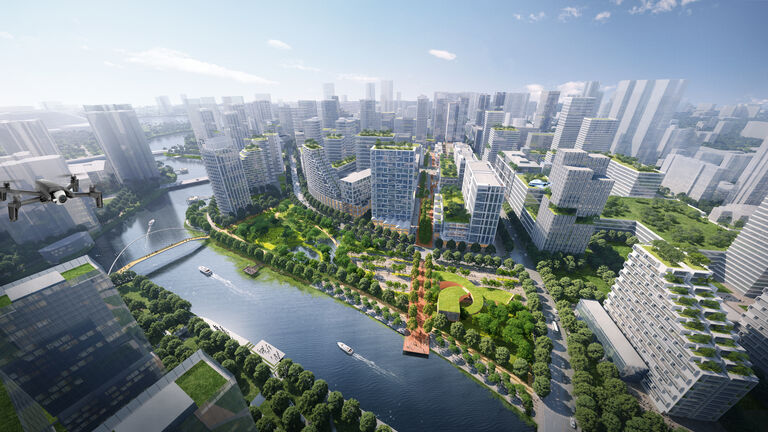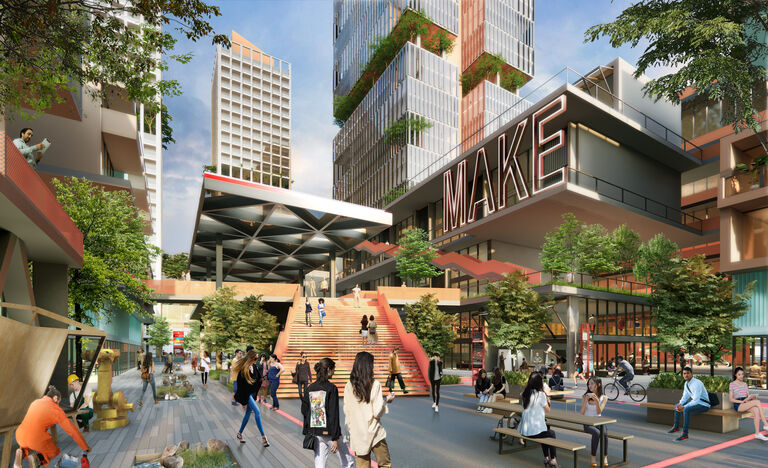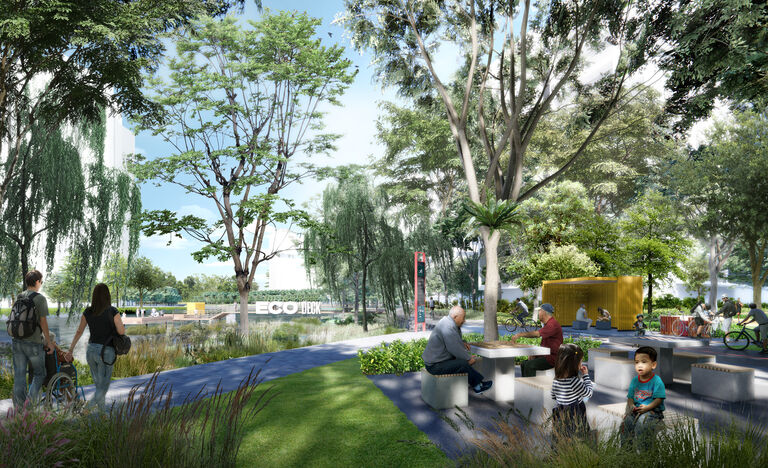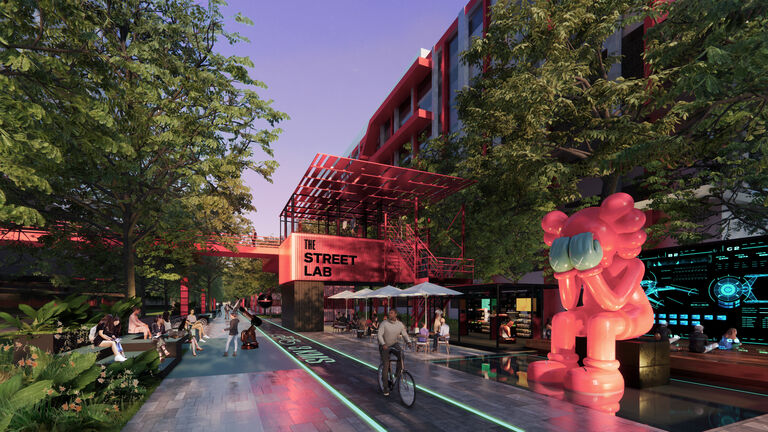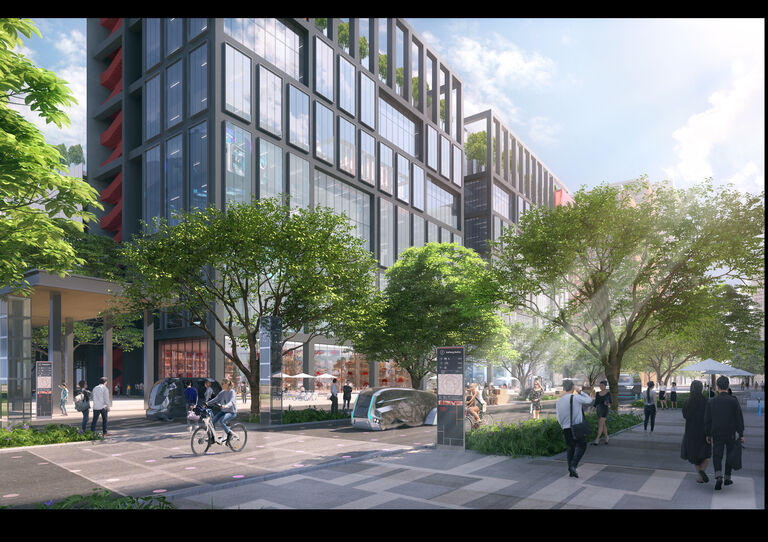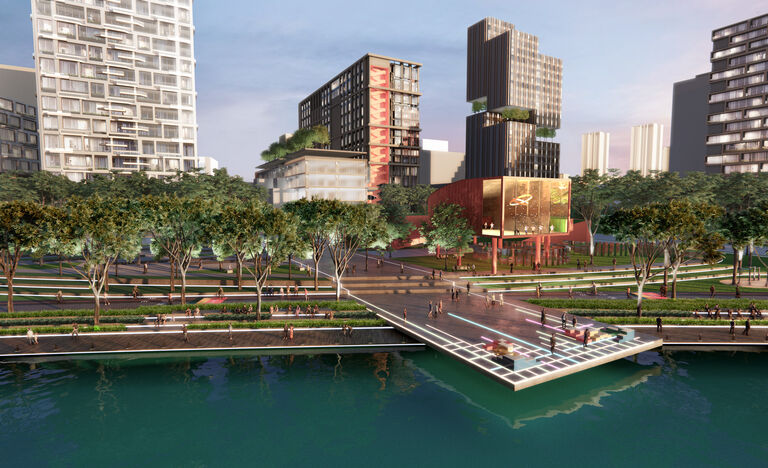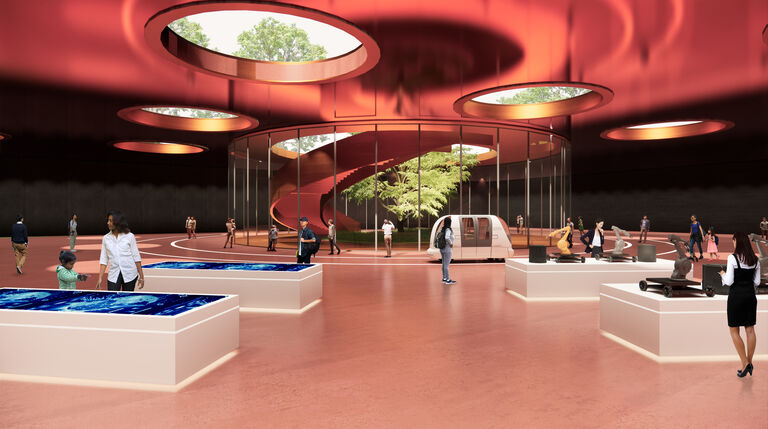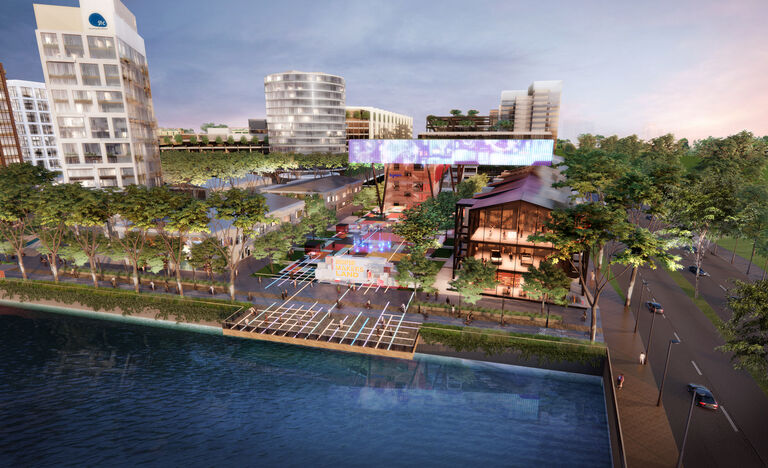In Singapore a recent survey found that more than half the population now want to work closer to home and so the Singaporean authorities have been exploring how future job nodes can be designed with a greater focus on people's needs and preferences.
This includes reimagining industrial areas – both upcoming and existing ones – so they support new economic needs while accommodating a greater diversity of uses.
Over the past two years we have been working with the local authority to reimagine one of the city’s key industrial areas with a view to creating a new mixed-use community model underpinned by sustainability, wellbeing and innovation.
