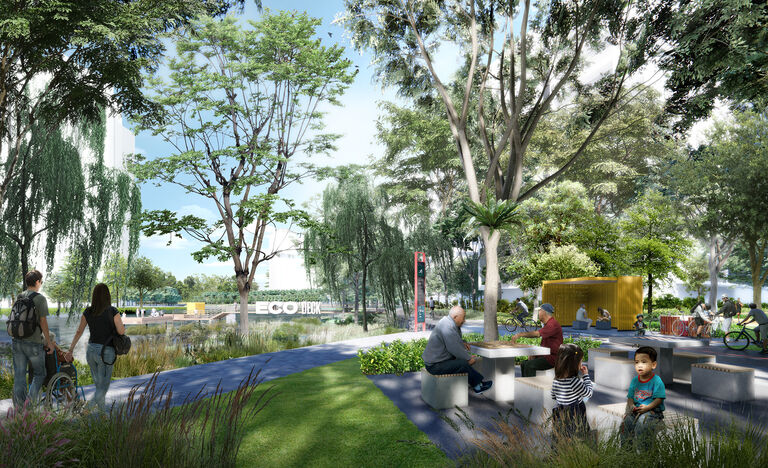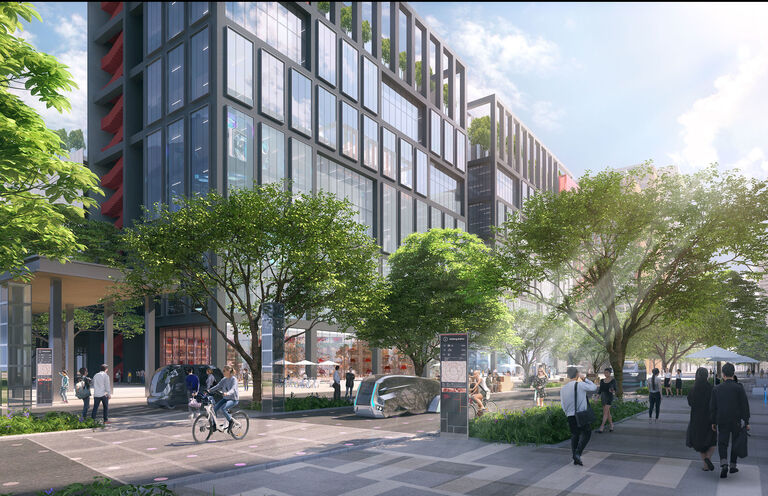The project sits across two districts either side of the river: Kallang and Kolam Ayer. The sites are positioned between the culture, heritage and arts district and existing residential community and industrial estates with around 1.3km of river frontage.
The location of the site on the edge of the CBD and its proximity to existing residential districts has naturally drawn a diverse range of industries and provides an opportunity to create something different from the more traditional cluster-focused approach to industry, which we have called the Singapore Makers Land.

