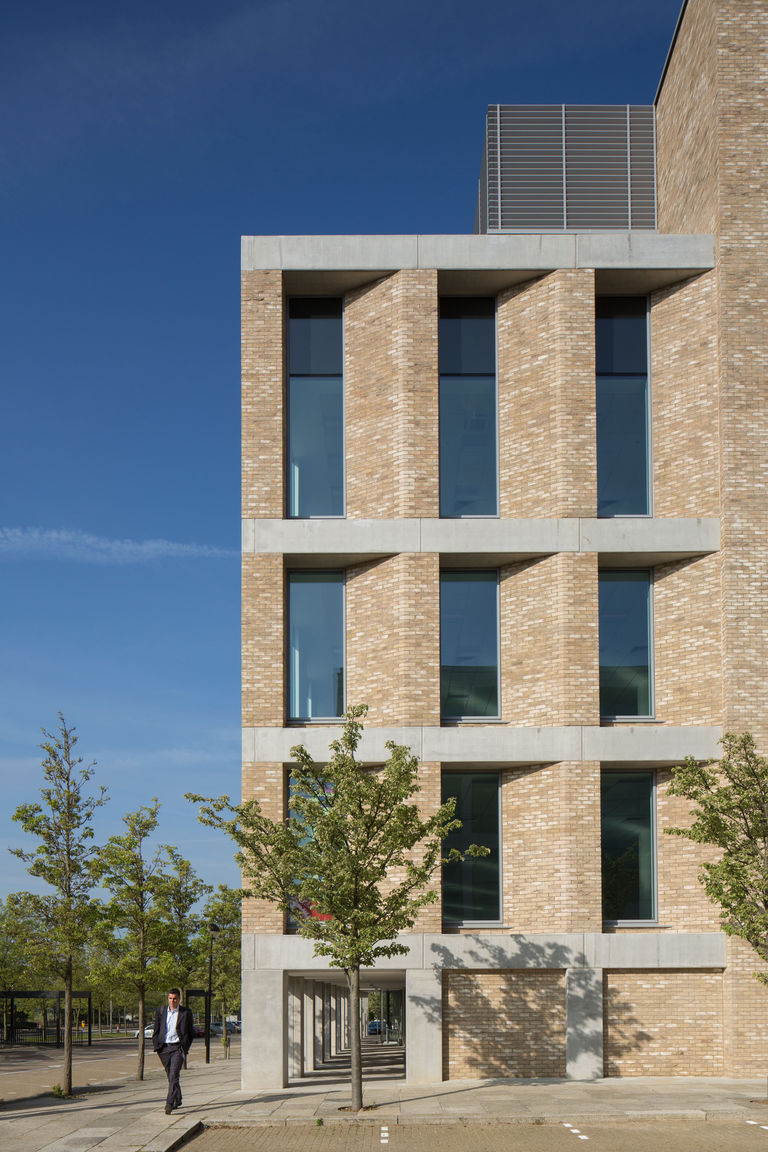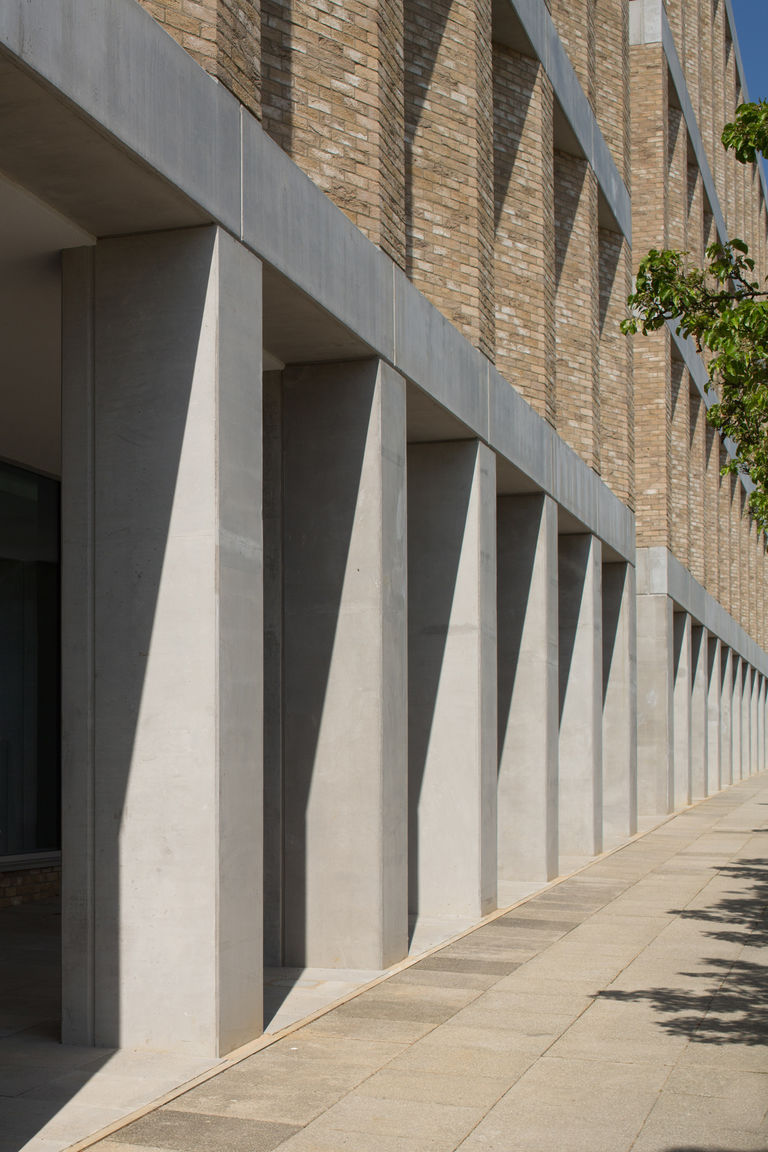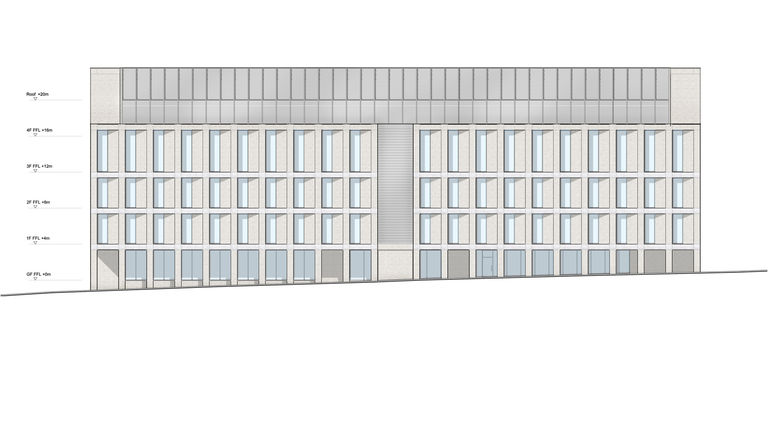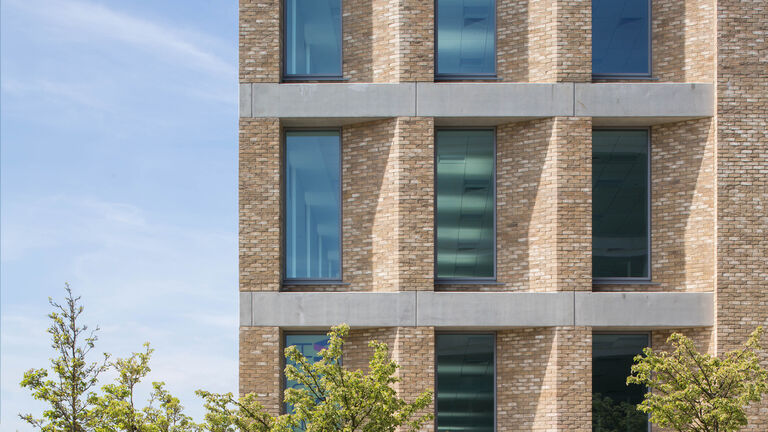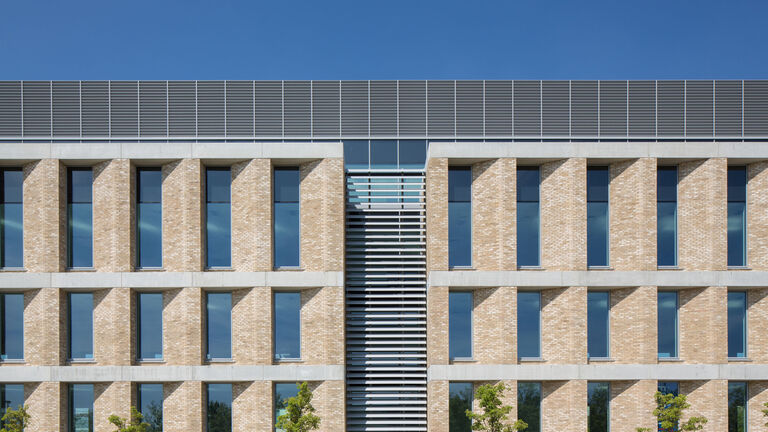Following the building line and plot boundaries established by CMK guidelines, the architecture takes the form of an elegant, well-mannered four-storey brick pavilion, with a recessed fourth floor ‘attic’.
The building is conceived as two symmetrical wings, abutting a full height central recessed glazed entrance. This aligns with the Porte-Cochere sitting opposite whose minimal, pared-back steel structure informs the design and materiality of the solar shading treatment that dresses Victoria House’s entrance elevation.
This comprises a series of horizontal colour coated aluminium louvres, a configuration that is also used to articulate the continuous louvred skin at roof level, which conceals the external plant compounds and internal plant rooms, as well as creating a dynamic visual counterbalance to the building’s striking neo-classical fenestration.
Each of the building’s wings is constructed from high quality buff- multi -facing brick, which is both sensitive to its context and visually striking. This is combined with precast concrete string courses and ground floor colonnade to articulate a regular and simple grid configuration, which generates a strong horizontal accent across the building.
To the south, east and west elevations, the brickwork is chamfered, creating a deep reveal to each of the windows. This helps to shade the floor-plates and minimise the internal heat gains, all of which is vital in the building meeting its BREEAM excellent accreditation.. In addition, en masse, the chamfers animate the facades with a subtle interplay of light and shadow, thereby enriching the building’s architectural narrative and place-making credentials.
On the principal elevation, the third floor of each wing extends to form a parapet to the fourth floor roof terrace, subtly articulating a capital to each wing, which, in turn, introduces a vertical accent to each wing, counterpointing the building’s horizontality.
