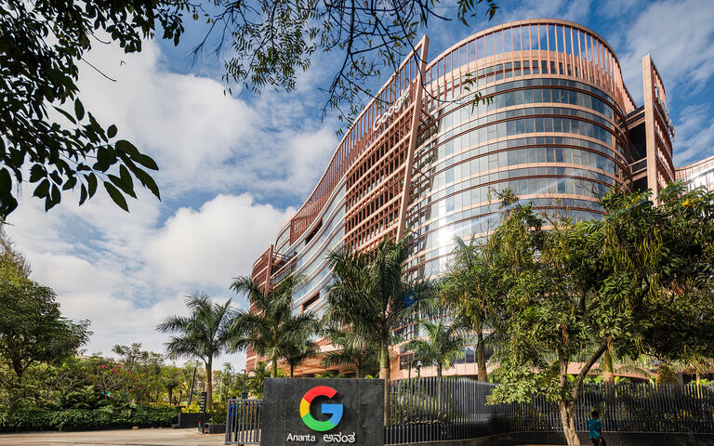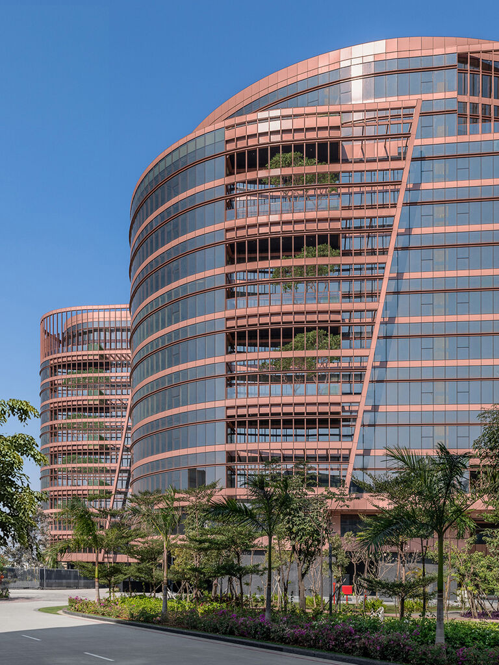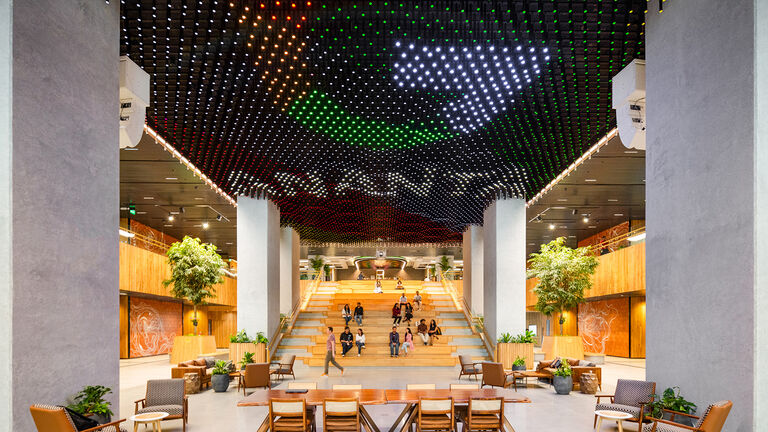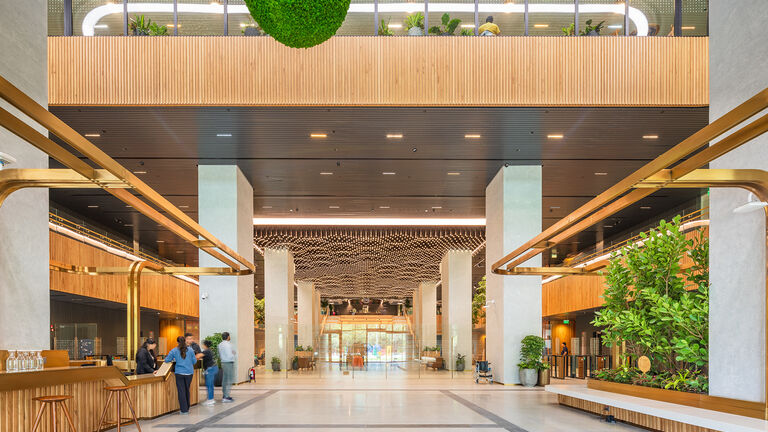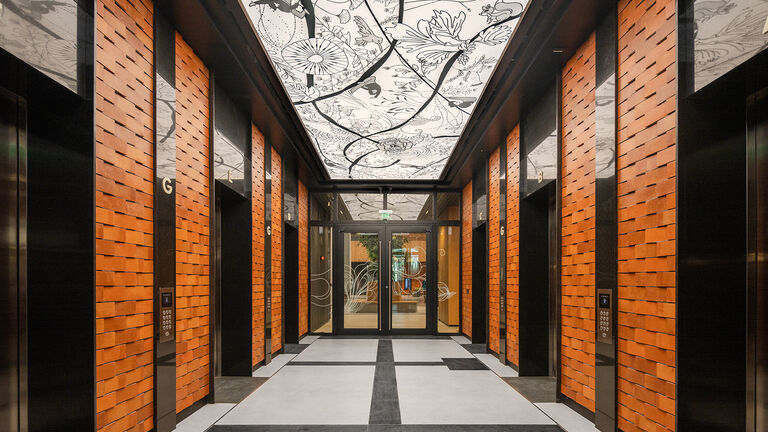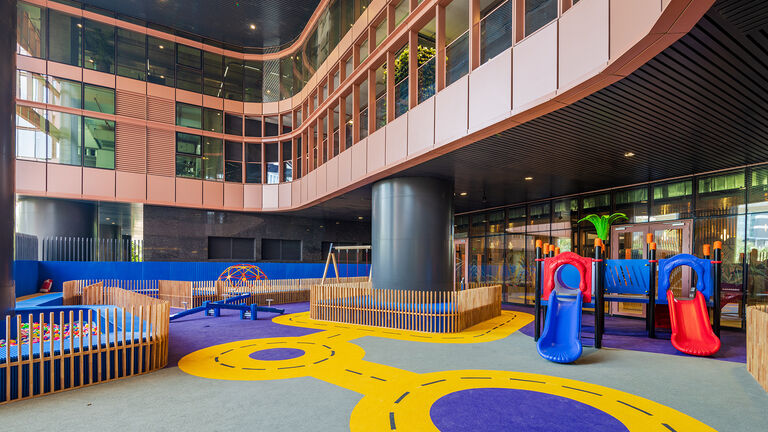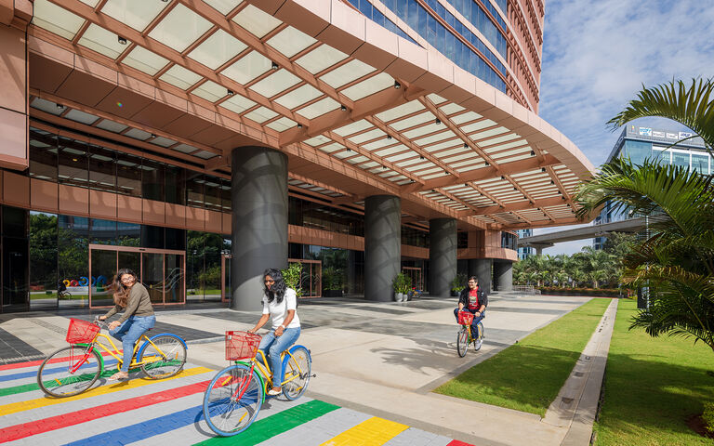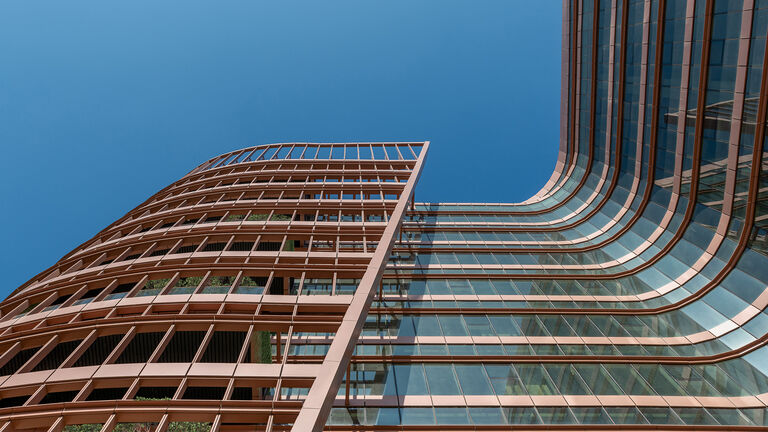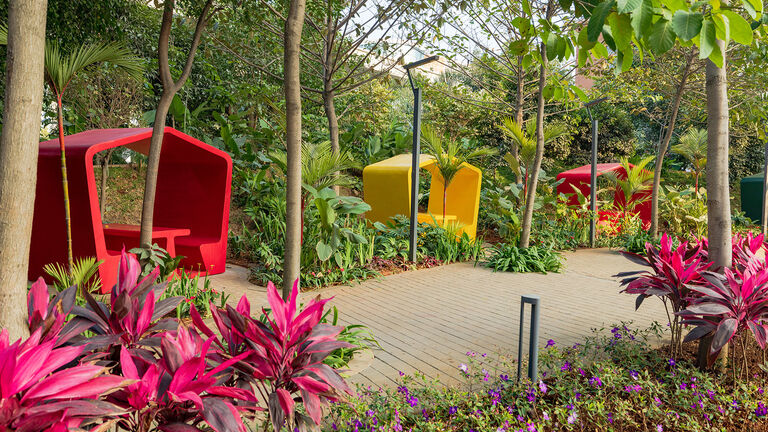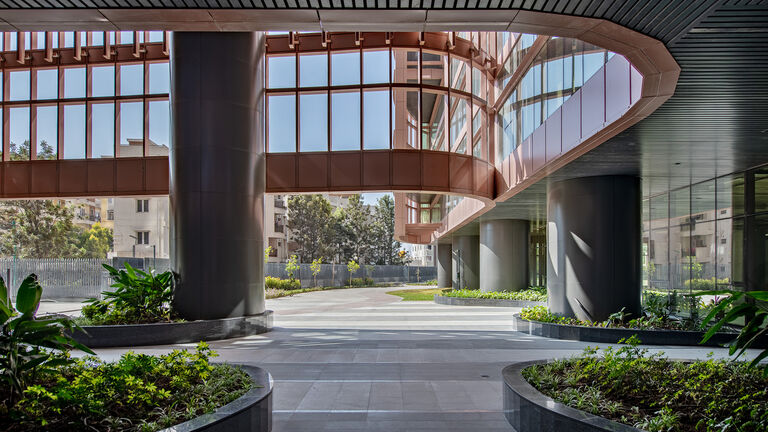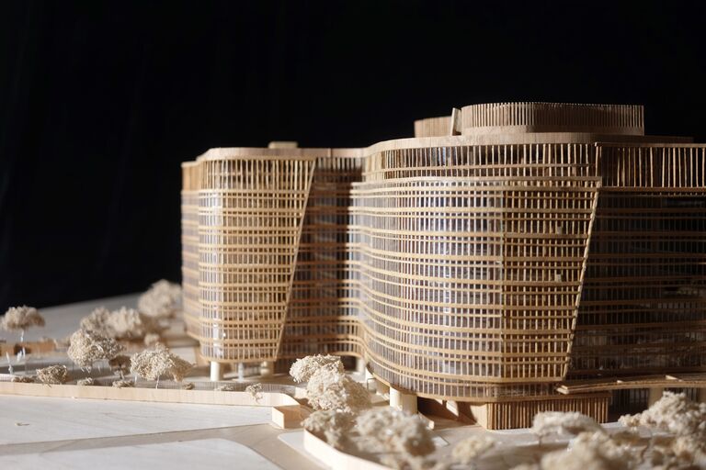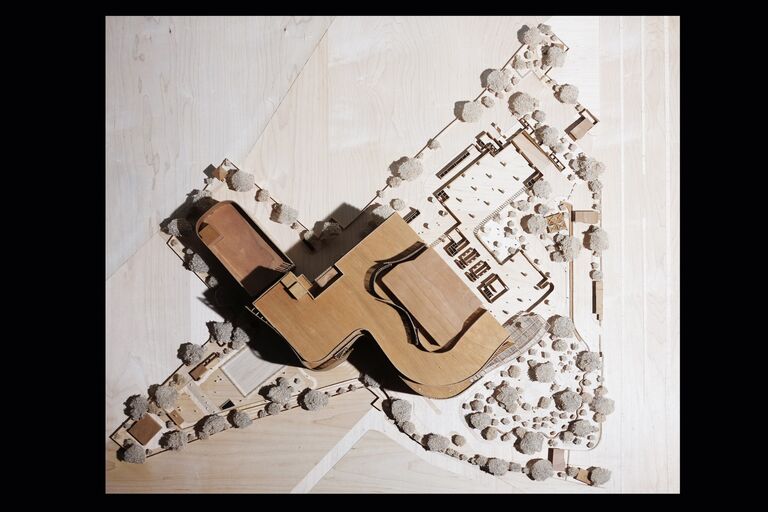Located in India's tech capital Bengaluru, Ananta is one of Google’s most ambitious ground-up developments. Its name, derived from the Sanskrit word for ‘infinite’ or ‘limitless’, reflects the campus’s commitment to collaboration, innovation and sustainability.
The campus design adopts a fluid and dynamic form, giving the building a softer appearance, while its asymmetry enhances natural light, comfort and access to amenities. At 180m wide and over 100m deep, the building’s considerable mass is broken down at the corners, creating a series of breaks and focal points. A flowing façade wrap unifies and softens the elevation.
