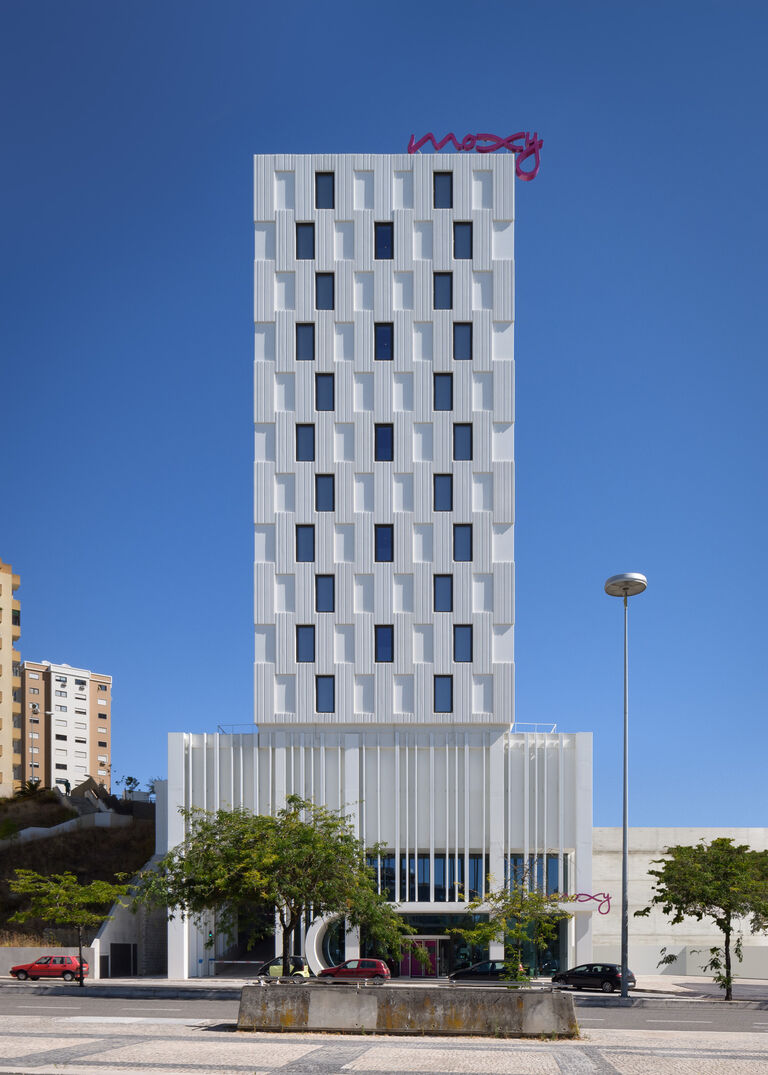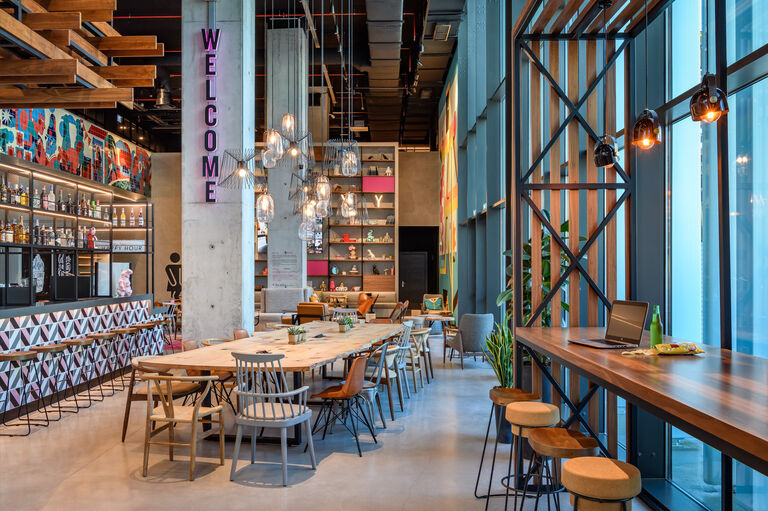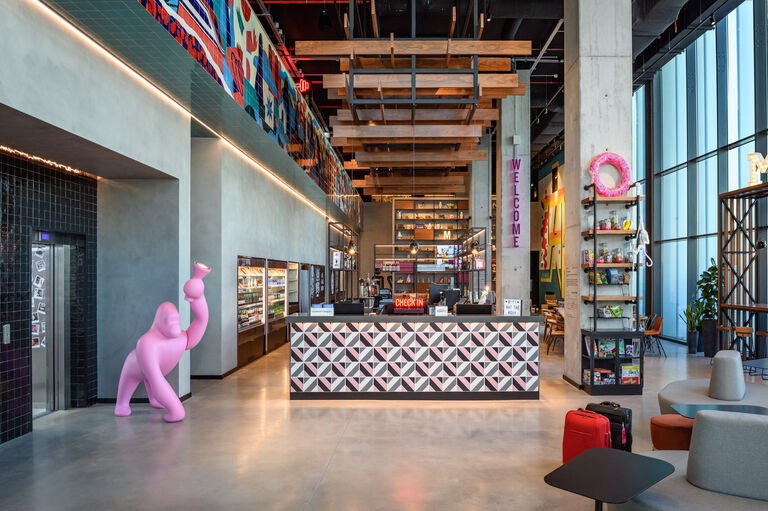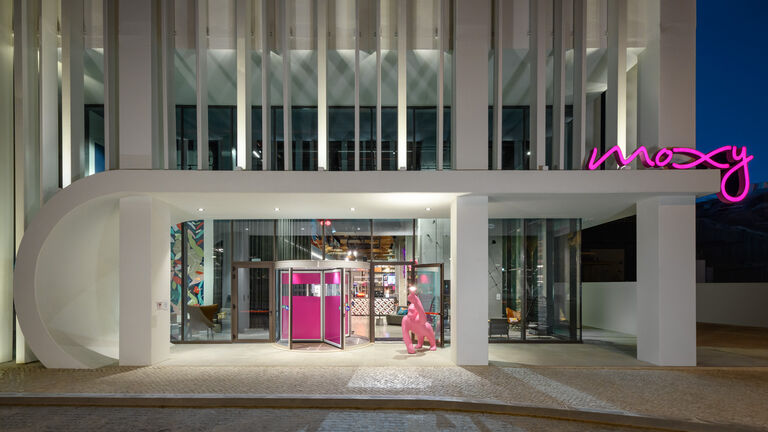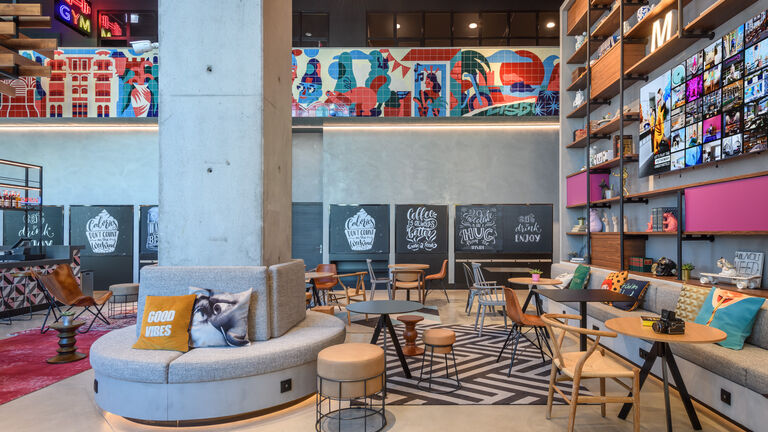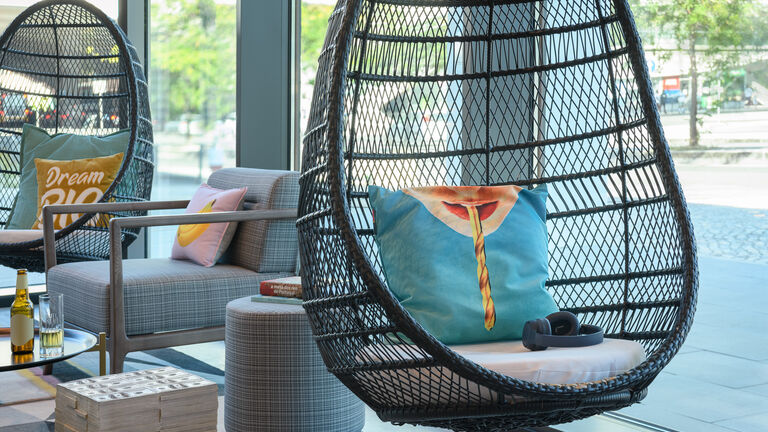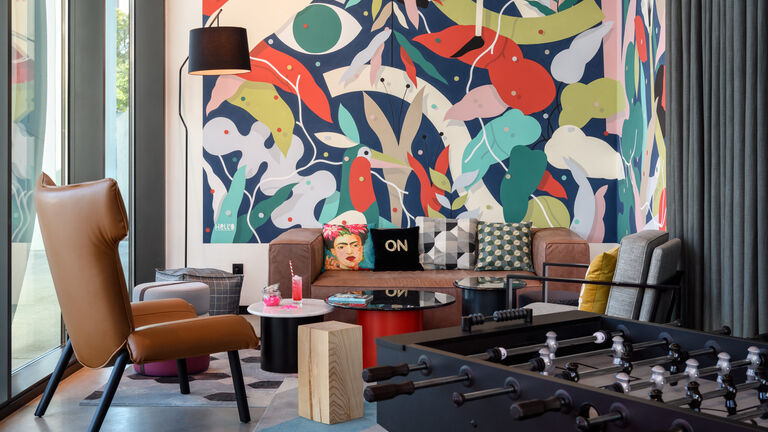Broadway Malyan was responsible for the architecture and interiors of Portugal’s first Moxy Hotel, an emerging hotel brand from the Marriott stable aimed at the Millennial generation which opened in 2021.
In keeping with the brand’s ethos and aspirations, the innovative design of the hotel focused on creating the best guest experience with a particular focus on a lobby area that would be the beating heart of the hotel.
The double height ground floor space sits below a semi-open car park that acts as a buffer between the lobby and the elevated guest rooms, ensuring views across the river from every room while also allowing the lobby to become a leisure and entertainment space without impacting the guest room experience.
The podium of the hotel is wrapped in a façade of vertical columns that provide a screen to shade both the lobby and car park while also projecting a constantly changing lined shadow that animates the space as the sun moves around the building.
