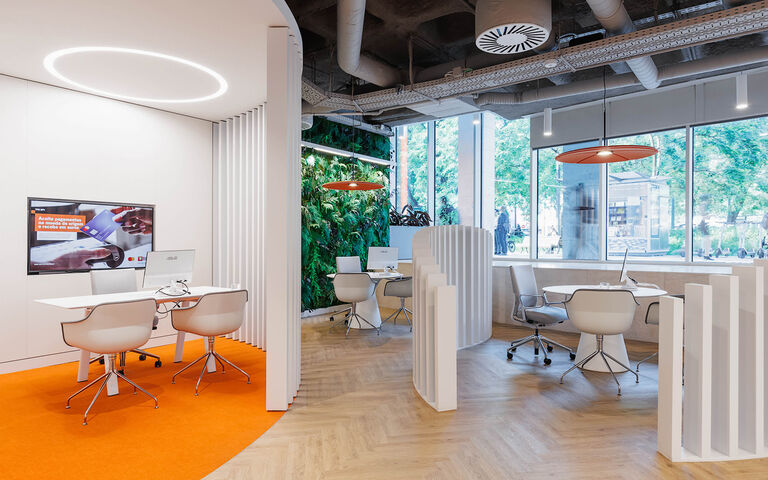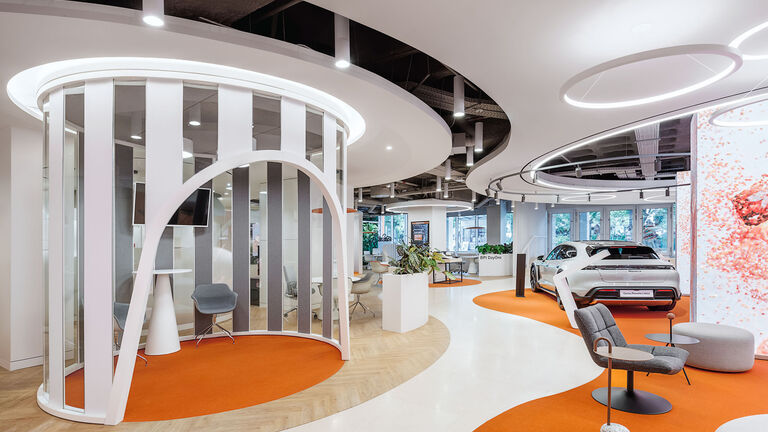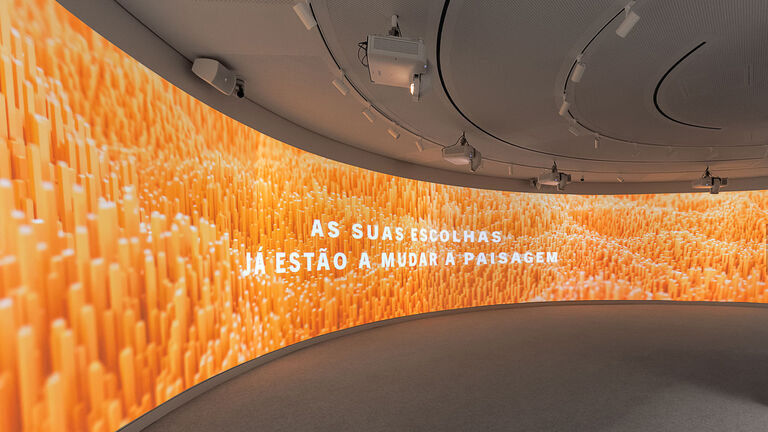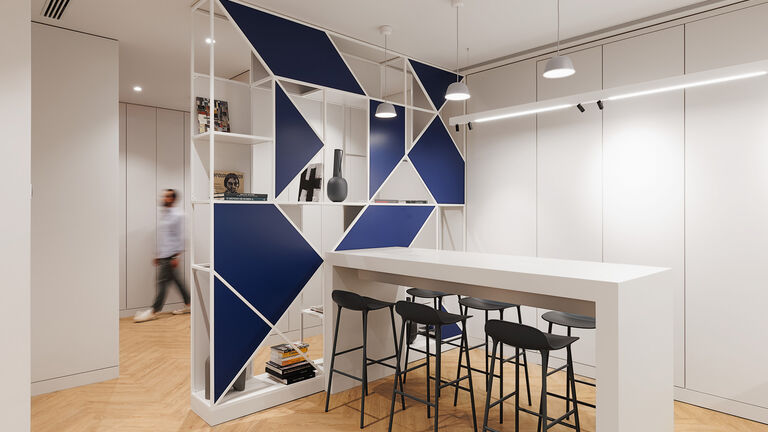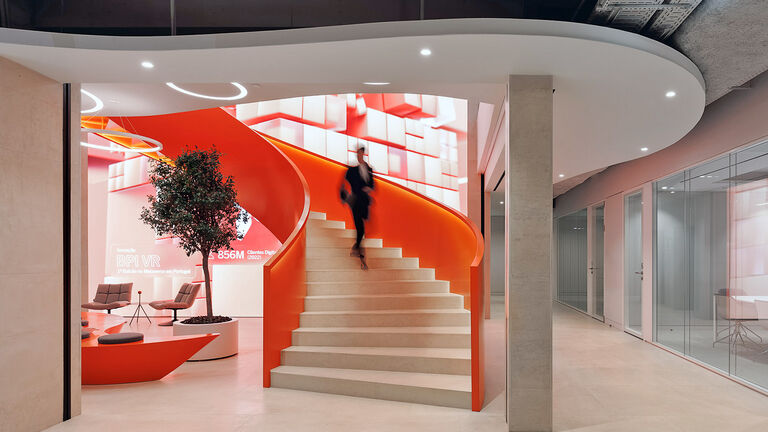There are two main arrival points: one from the main plaza at the front of the building and the other from a grand avenue running alongside it. The entrance from the plaza leads directly into the main public reception area, while the side entrance opens into a striking double-height atrium featuring digital walls, where fluid patterns continuously shift in colour and form. This area can be secured at one end outside of banking hours, providing 24-hour access to ATMs.
An innovative and unique project in the panorama of Portuguese retail banking
The project for Banco BPI, the commercial banking arm of Portugal’s third-largest financial group, aimed to consolidate six different departments, including front-office service functions and back-office operations, into its new flagship Lisbon headquarters in the iconic Monumental Saldanha building.
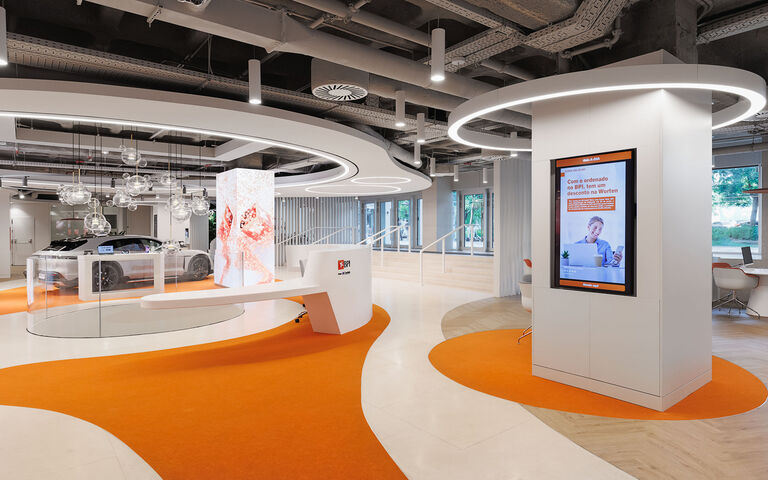
Central to the design approach is the concept of fluidity between spaces, with a gradual transition from public to private areas. This is reinforced by the organic shapes, patterns and materials used for the floors, ceilings and partitions throughout.
A warm colour palette with vibrant accents, including the prominent use of BPI’s signature orange, highlights different zones. Materials are carefully selected to reflect the level of use in each area, ensuring durability and ease of maintenance in high-traffic spaces.
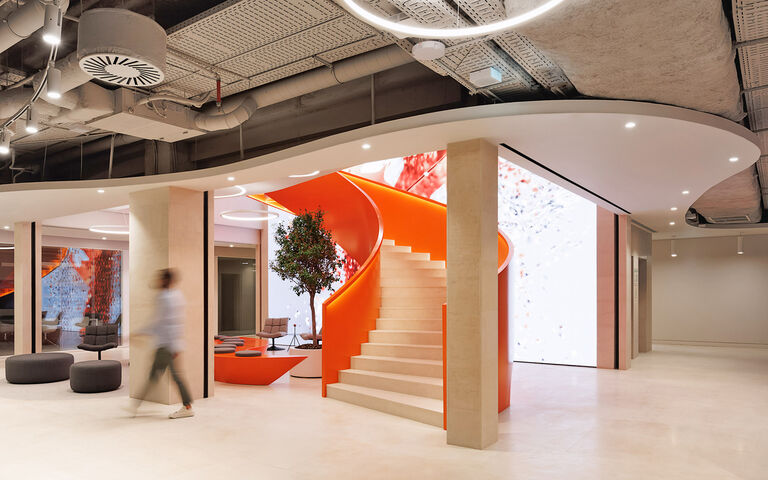
The furniture throughout is contemporary and visually appealing, designed to offer both durability and ergonomic support, tailored to the frequency of use.
The overall effect of the design is to create a space that not only meets BPI’s functional business needs but also challenges customers’ preconceptions of what a bank can or should be.
