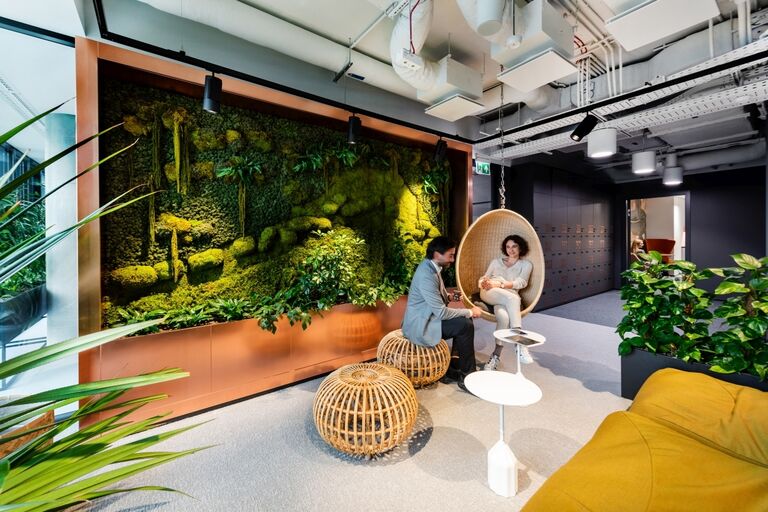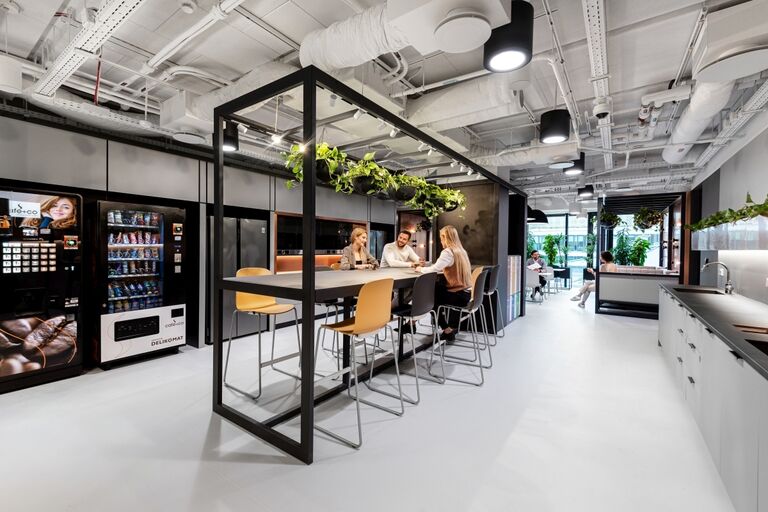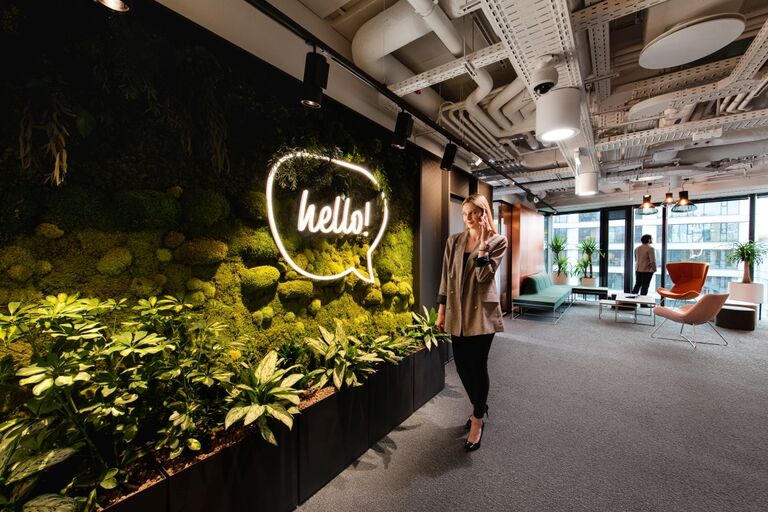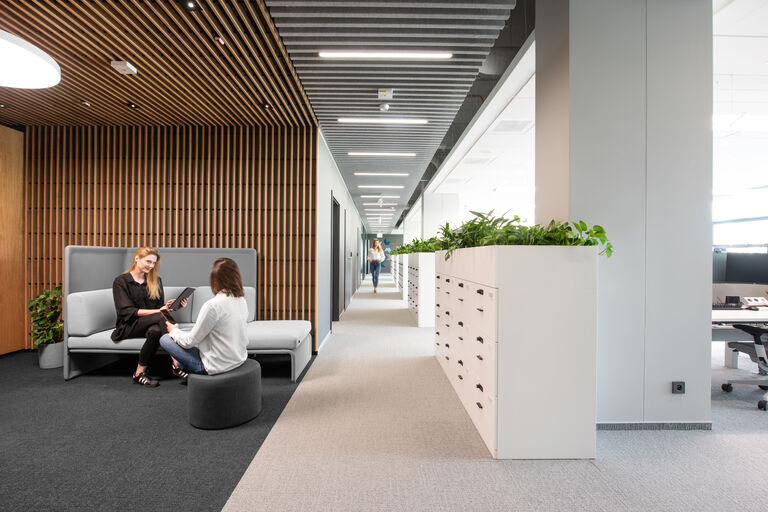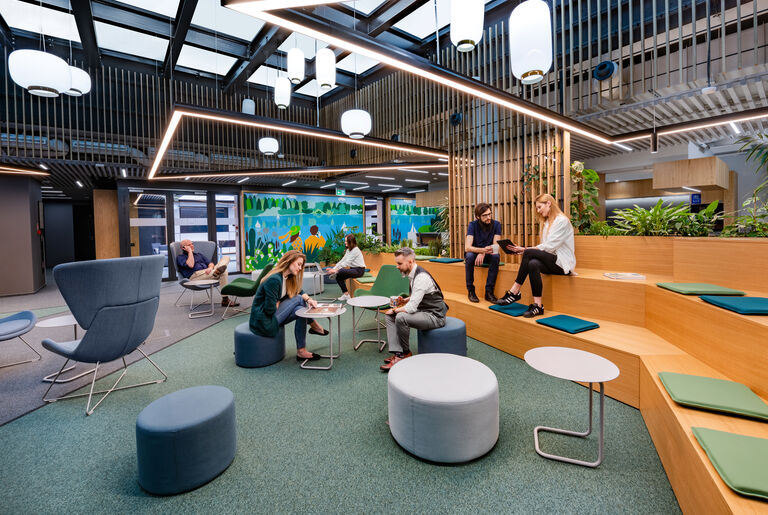The two projects in Warsaw and the northern city of Olsztyn have been driven by changing working practices and a response to the evolving expectations of the modern workforce with a greater focus on co-working, desk sharing and flexible working hours.
Working within the company’s unassigned desk policy, the focus of the design was to create a vibrant and stimulating office environment that encouraged collaboration while embracing news ways of working, which included adhering to a ratio of 100 desks for every 140 people.
