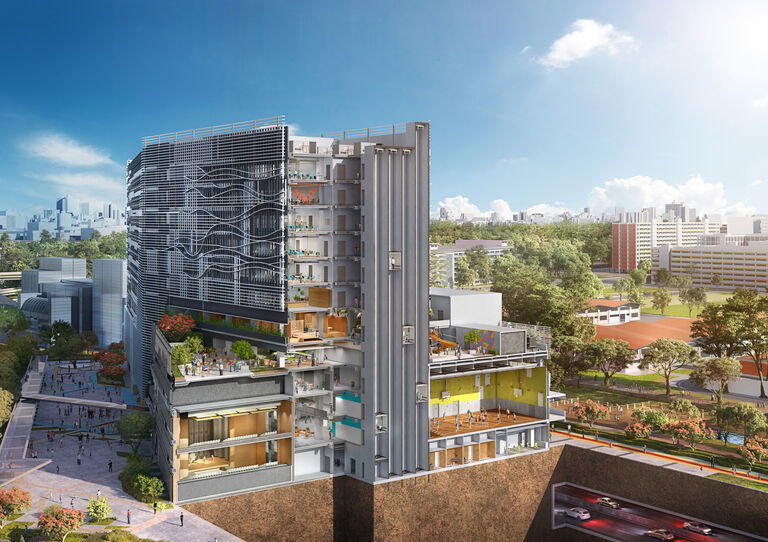Nowhere more is this the case than in Asia, a continent that accounts for half the world’s mobile connections – with another 600 million expected by 2020.
Technology is ubiquitous and a dominant consideration in all aspects of modern life.
“The education sector in Asia is currently experiencing a rapid evolution fuelled by a huge growth in economic strength and an increasing aspiration to compete with the perceived educational opportunities in the west.”Harry Hoodless, Director, Broadway Malyan
Understanding the opportunities this presents today while trying to predict the trends of tomorrow is a fundamental part of the design process when looking at next generation learning environments in the region.
However, it is not the most important consideration.
The education sector in Asia is currently experiencing a rapid evolution fuelled by a huge growth in economic strength and an increasing aspiration to compete with the perceived educational opportunities in the west.
A new sector of international schools that cater for both ex-pat communities and aspirational indigenous populations is emerging and it is demanding an approach that challenges long held assumptions about education design.
From a sociological perspective, South East and East Asia – namely China, Singapore, Hong Kong and South Korea – is probably the most technologically advanced region in the world. The remnants of a previous analogue world are few and far between.
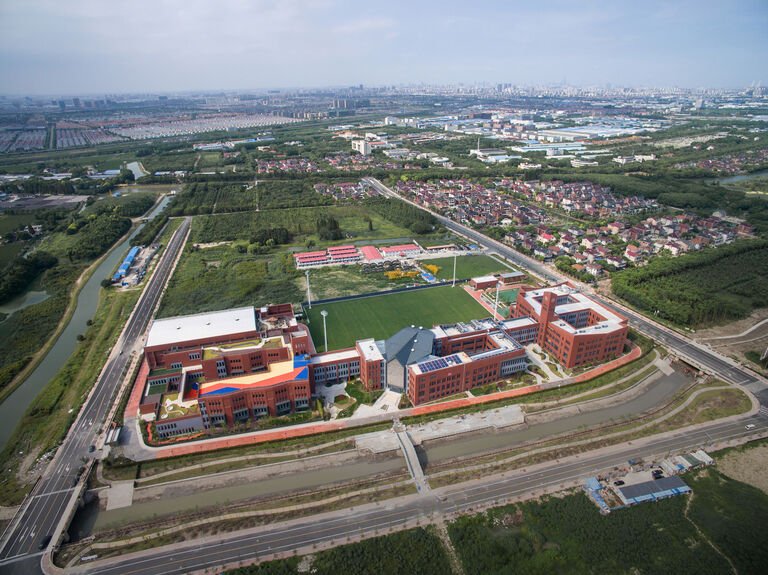
When designing learning spaces it is not technology that is the driving force, it is people... we must focus on designing flexible spaces that promote and support human interaction.
There is not a one size fits all approach to designing next generation learning environments in Asia as regulation, tradition and precedent are all important considerations in the process from country to country, but there are evolving fundamentals that underpin our approach to each project.
Broadway Malyan is currently working on two new large schools in Wuxi Taihu New City and Hangzhou. These are partnerships between Chinese education provider Dipont, King’s College in Wimbledon and local government development. They represent an emerging typology of a traditional Chinese school combined with an English Language International School and forge potential to evolve a built campus slowly into a new era of globalized standards.
This new model of affiliated bilingual school supports a design approach that adheres to the local code for traditional teaching space, but also delivers cohesion between international and Chinese students through learning hubs and key external places for interaction.
The design of these shared environments is critical and throughout these schools we are looking at unique and interesting interior ideas.
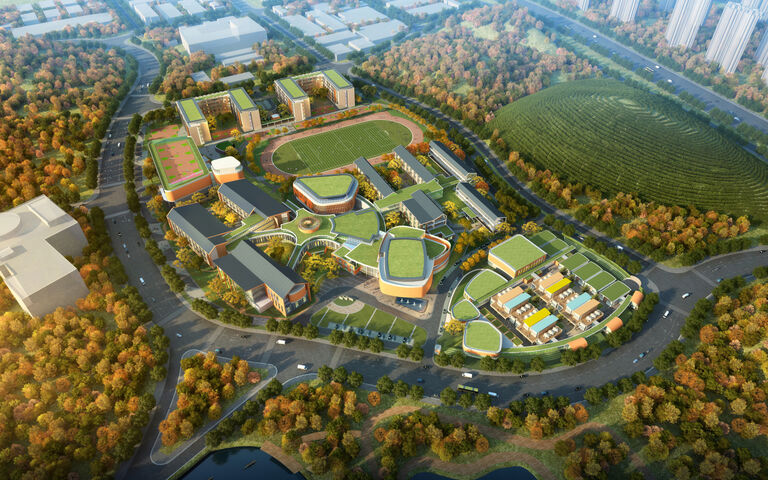
Spaces that are perceived as learning environments have expanded beyond the classroom, with corridors becoming the classroom, staircases are widened and become amphitheatres, reception spaces become lounges.
This approach has helped us develop concepts like the central hub at ECNU’s affiliated bilingual school that acts as a collaboration core that all the different school facilities branch from as an interactive network. In some respects, the classrooms become an ancillary group rooms off one central space.
Learning space is also not just confined to indoors – as designers, our USP in Asia to offer architectural, interior and landscape environments supported by a branding and graphics team that deliver an expert service where technological infrastructure supports an interactive learning experience.
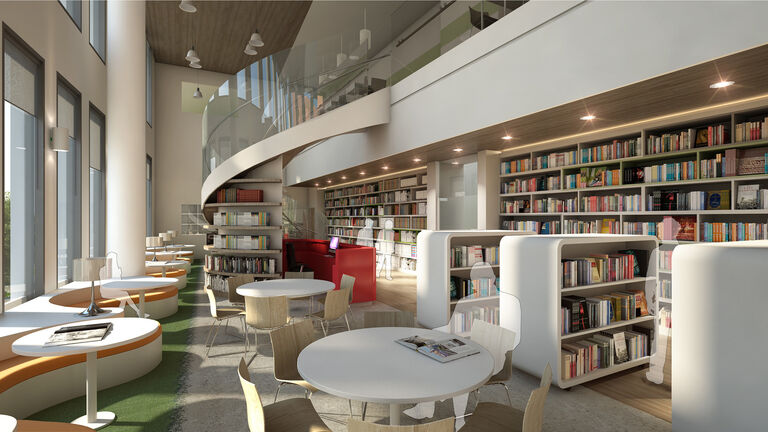
In China, working with academic advisors we have also been able to radically change accepted thinking in kindergarten design and challenge the established principles around how these buildings should be structured – the result is a space where children aren’t bounded by a single room, but encouraged to explore and make their own way.
Cultural shift means learning is now happening in an instant – you no longer have to actually go somewhere to learn. Technology rich environments are now a given although network speeds and power sources remain a barrier to aspirations of a completely mobile environment.
Our focus is on how children play, interact and learn from each other. Each of our projects allows us to implement best practice within the sector while continuing to challenge orthodox thinking about the future of education and how that can be interpreted through architecture.
For all the advances delivered by this digital revolution we must always approach education design with an eye on the past and let the character of school design evolve sustainably. But the central message is that in an increasingly tech focused society, no matter how good the technology, ultimately the buildings must always be about how the users interact with each other and that technology.
Case study – Nexus International School (Singapore)
Our recent commission to design and deliver a new international school in the heart of Singapore is allowing us to create a new blueprint for the school of the future.
The new school will be the flagship school for Nexus , part of Taylor’s Education Group, one of the most successful education providers in Asia. It will set new benchmarks for innovative design in terms of learning space, use of technology and sustainability.
Spending time with Nexus and understanding their ethos has been crucial in helping us design their new school – the children are front and centre of the process with the focus on their empowerment rather than their containment.
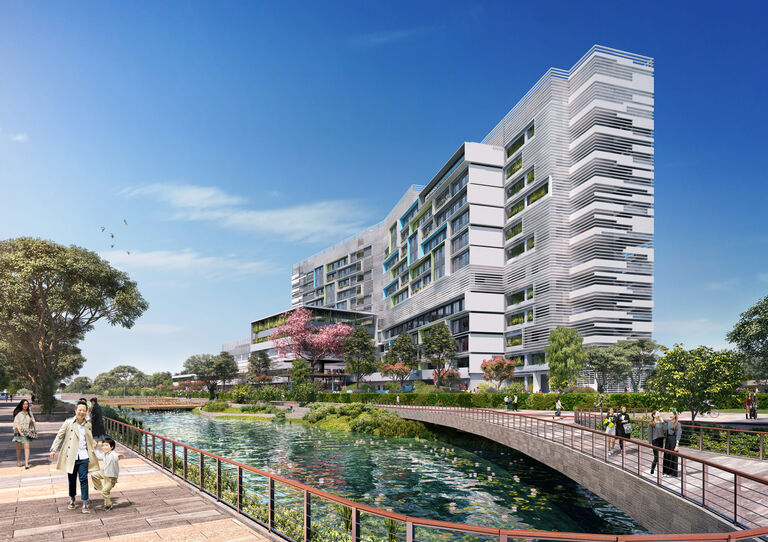
Our approach to the new Nexus International School (Singapore) has been to embrace our masterplanning experience and create a school that is a microcosm of a successful city of the future where services and spaces are fully integrated and in tune with their wider environment.
Facilities at the 2,000 student campus – which will also be open to the local community outside school hours and at weekends – will include a 50m indoor pool, a full size astro-turf sports field, recording studios, a library, auditorium, two sports halls as well as a raft of flexible learning spaces.
At the heart of the campus and in keeping with the philosophy of the new development will be the Innovation Hub. Through collaboration with the leading minds in their fields, it will be a showcase space dedicated to the development of new educational ideas.
Planned to be an Apple Distinguished School, digital technology will be an integral part of the curriculum delivery with mobile smart projectors and Apple TV, cashless card systems, GPS tracking for school transport and radio frequency identification for all learners and staff.
A range of initiatives will work towards a sustainable design ambition, with technologies that will see closed loop aquaponics, smart shading design and rainwater management enhanced to deal with local climatic conditions.
We see every aspect of the learning experience - from acoustics to furniture to teaching tools – as an opportunity to change the definition of what is possible in education and Nexus will set a new standard as they strive to prepare their pupils for success in this increasingly competitive world.
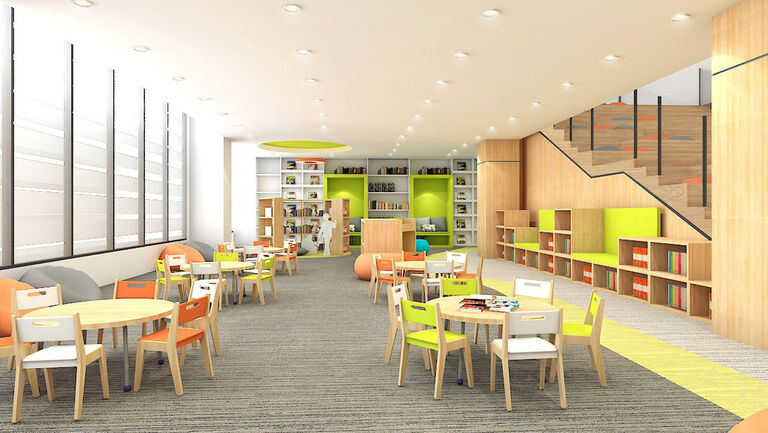
Nexus - In brief
- A community facing school where shared facilities sit around internal and external plazas
- A vertical and compact school where the design responds to Singapore’s high density smart city vision
- A school that provides a simple solution to year group clusters and hubs that can be adapted to future trends
- Flexible furniture design and spatial definition that responds to the 21st century learning space agenda
- Mega labs set the school apart and reflect the qualities typical of high quality commercial lab environments
- Internal and external learning spaces flow seamlessly along with key external social space
- A new icon for the Pan Island Expressway that promotes the Nexus brand and ideology
