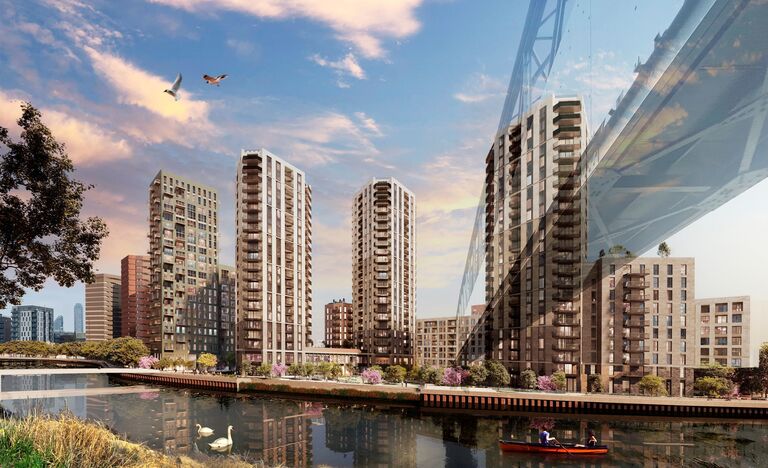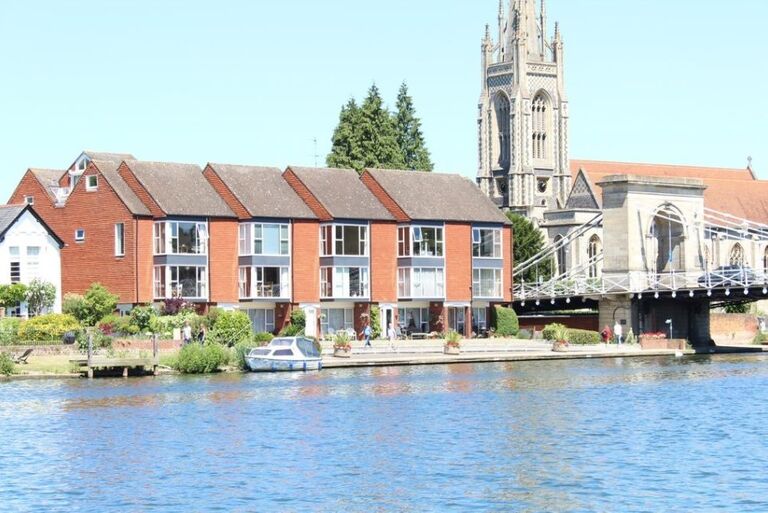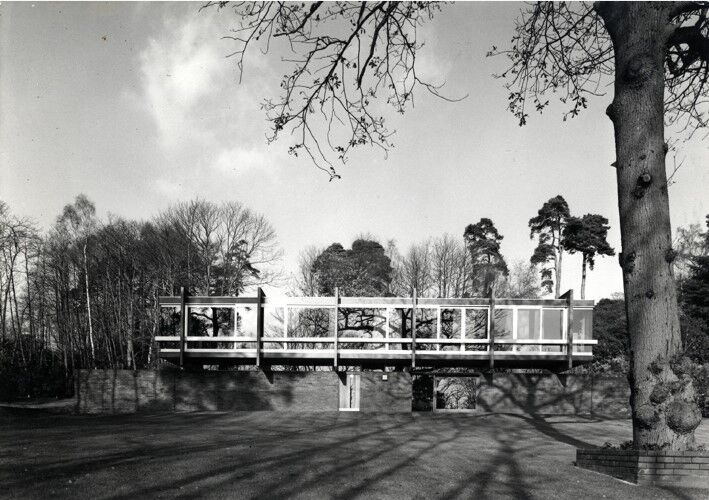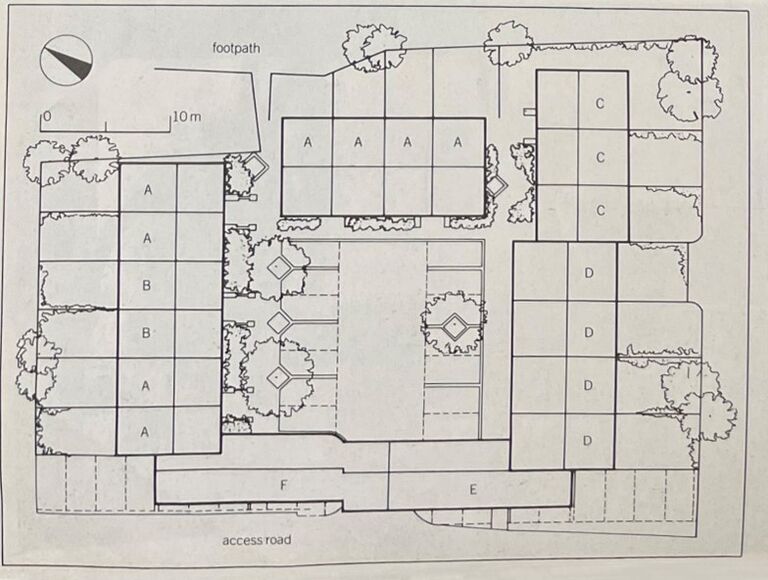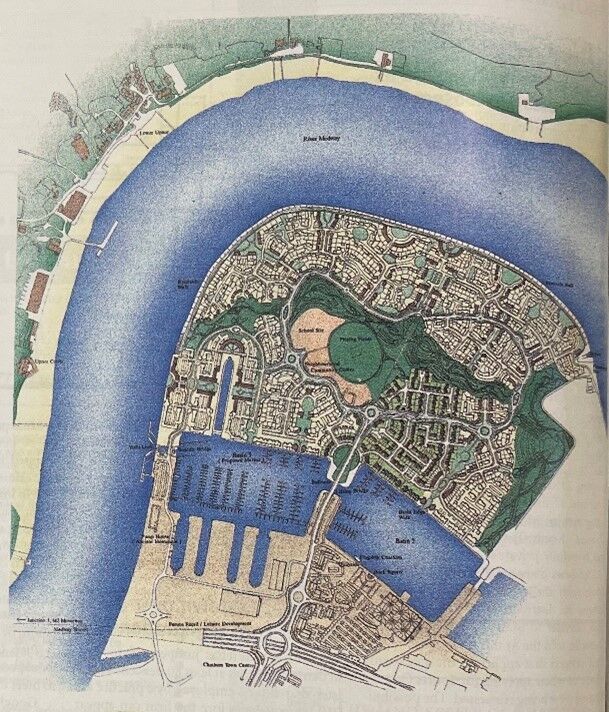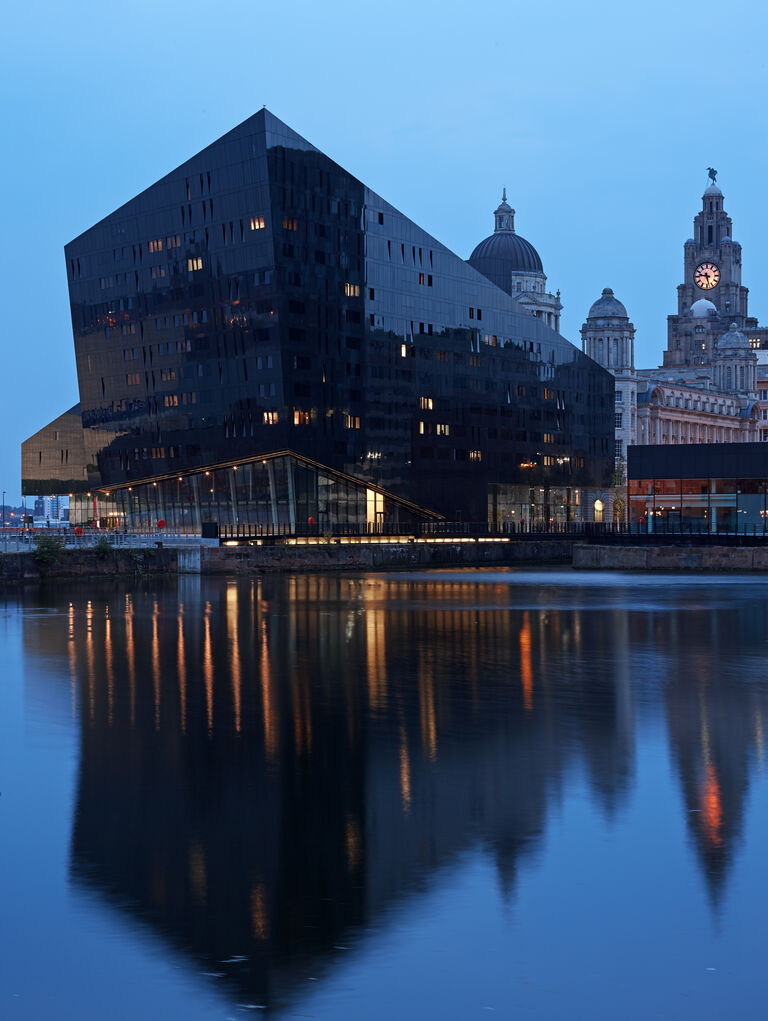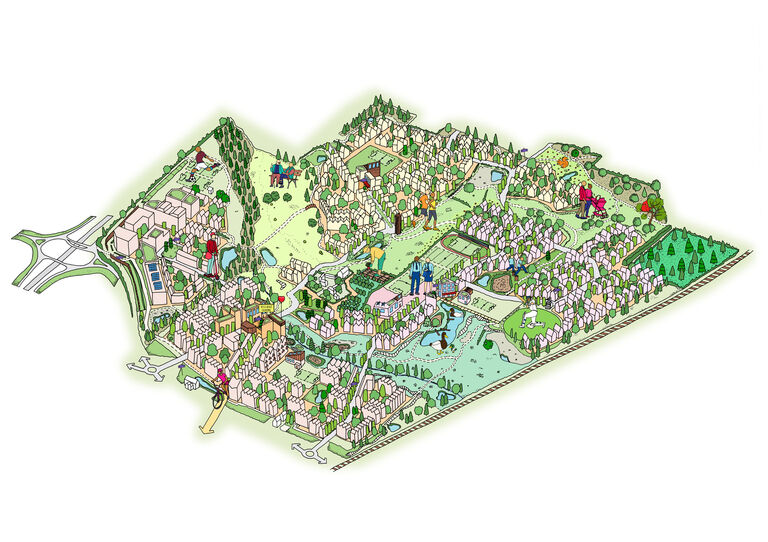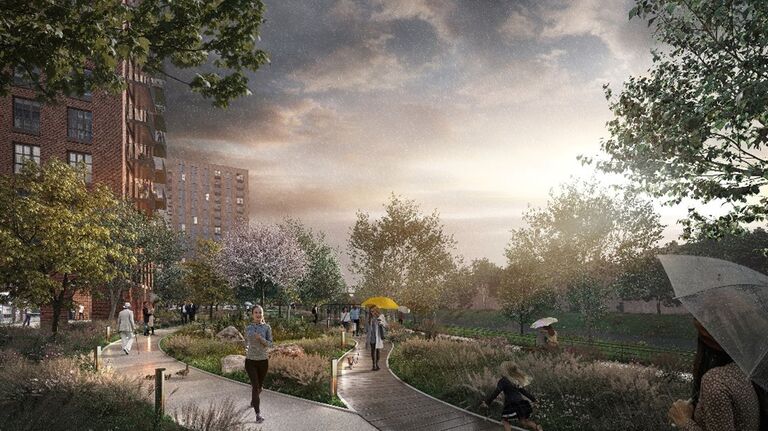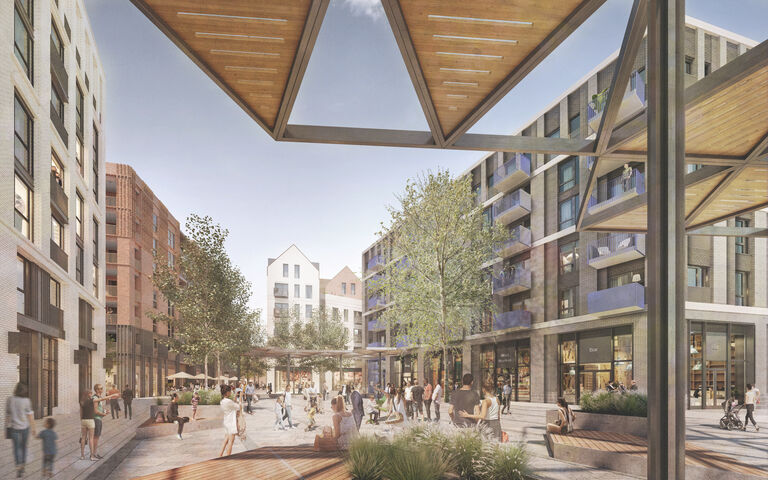When you consider all that has happened in the world over that time, it really is a remarkable achievement.
And so, inspired by a recent talk I delivered at London Build called ‘The Evolution of Urban Design in the UK: Balancing Innovation and Preservation’ I embarked on an incredible journey of discovery and delight as I reflected on this subject through the lenses of our firm’s 65 years of history.
Using the excellent RIBA library archive, I was able to dig out Broadway Malyan’s projects since 1958 to better understand how we have managed to navigate and succeed across so many changing urban design approaches over the years.
What I learned was that the key has been an incredible ability to continuously innovate within the contexts and histories of the places we work in, something that enabled us to become a leading force in the sector and which will be critical as we look to the future.
