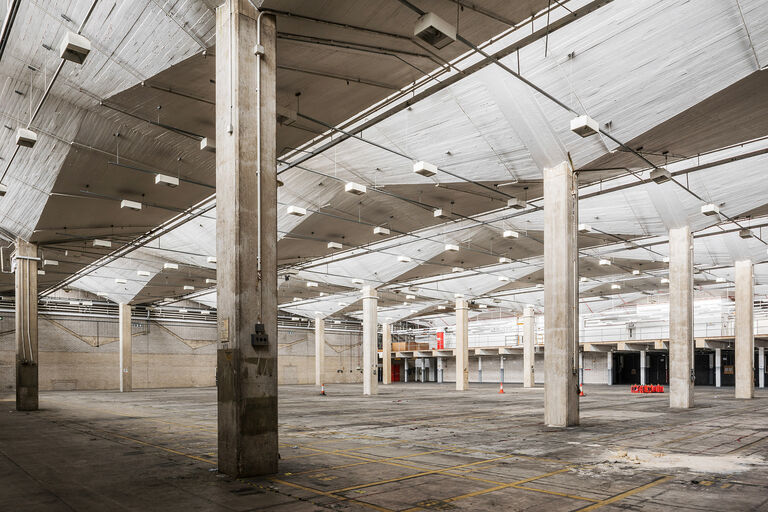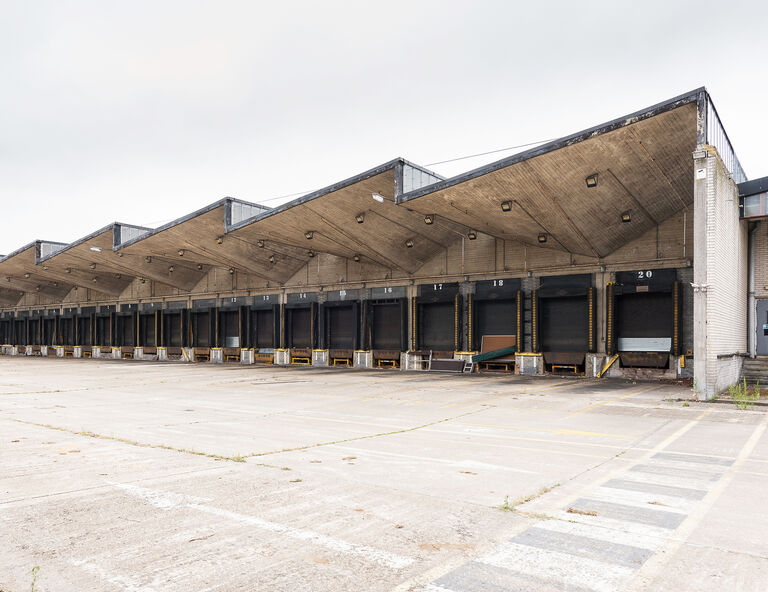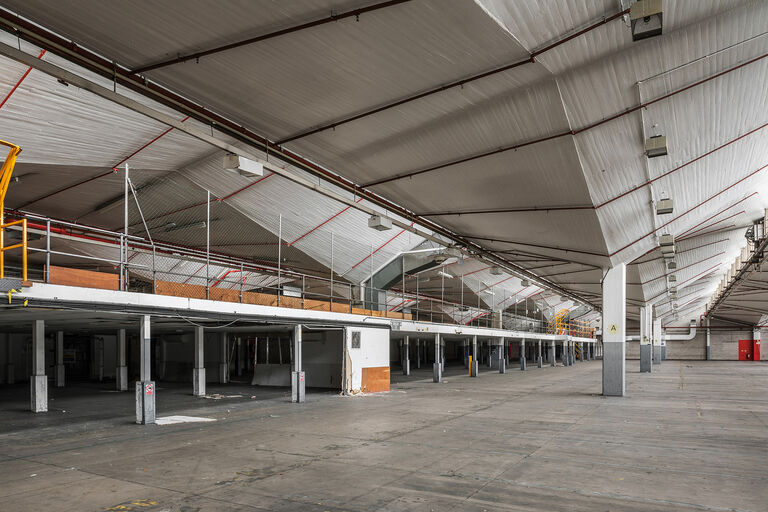Our design intention for this project is to emphasize the beauty, hidden away for so many years and open up the elevation facing the main road leading into the site. The design has sought to retain the core original principles and work the floor plate in order to maximise display space and merchandise racking for the new occupier.
Aisle widths are less generous than usual with 600mm square concrete columns providing further constraints and while clearly some compromises are having to be made to get the required outcome of the new occupier, the overall result will be a space that remains true to Candela’s original vision.
The functionality of the space has been woven into the requirements of a typical floor plate, incorporating all of the various required departments amidst all the many concrete columns. Whilst this in itself provides a challenge, it also provides many quirky elements to the staff areas and the main shop floor, adding to the idiosyncratic details littered throughout.
The spatial poetics of the existing building are intertwined with the new arrangement, respectfully framing the column grid and utilising the functionality of the space. The brick walled west elevation is retained and the five existing openings are being reused in order to access a new footpath running along the western building perimeter.
The fresh line departments including the bakery and rotisserie are centrally located along the retained west elevation and are larger than the typical departments as a line of 600mm square concrete columns run through the centre of each department.
Providing a covered car park along the eastern side of the building extends the design principle of exposing this architectural masterpiece whilst creating an additional feature on the approach to the main entrance lobby.
The front apron naturally forms a collective meeting place within the site with all members entering and leaving the warehouse from the north-eastern corner. The entrance lobby and the new loading bays on the south elevation are the only elements of the new warehouse which are outside of the existing high and low bays frames.
The majority is contained within the vaulted roof and, upon entering from the lobby, a majestic vista awaits the protagonist.


