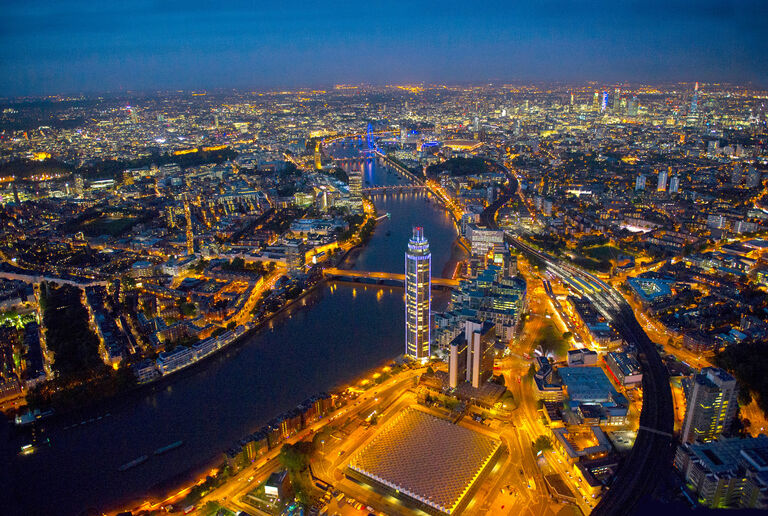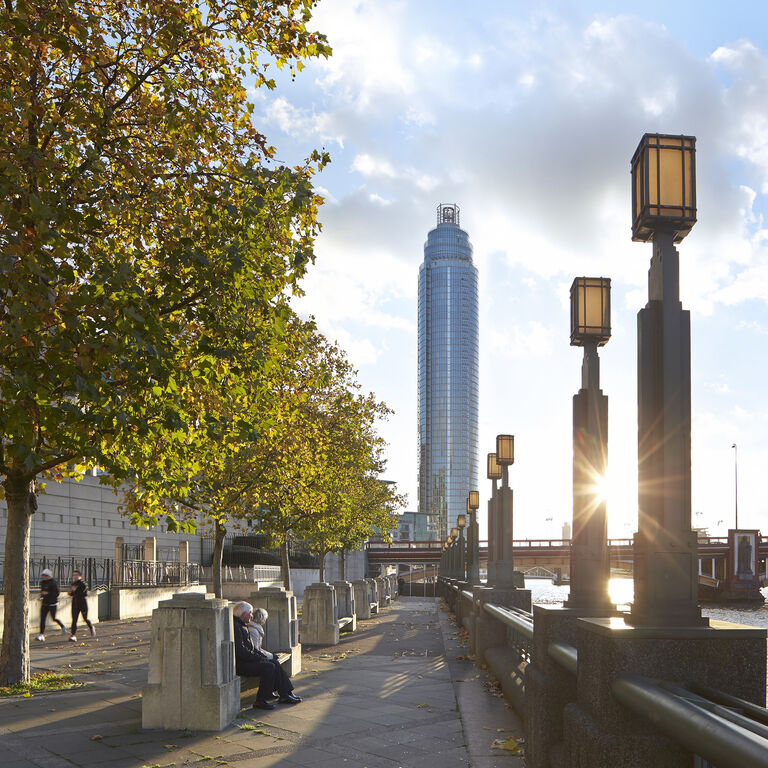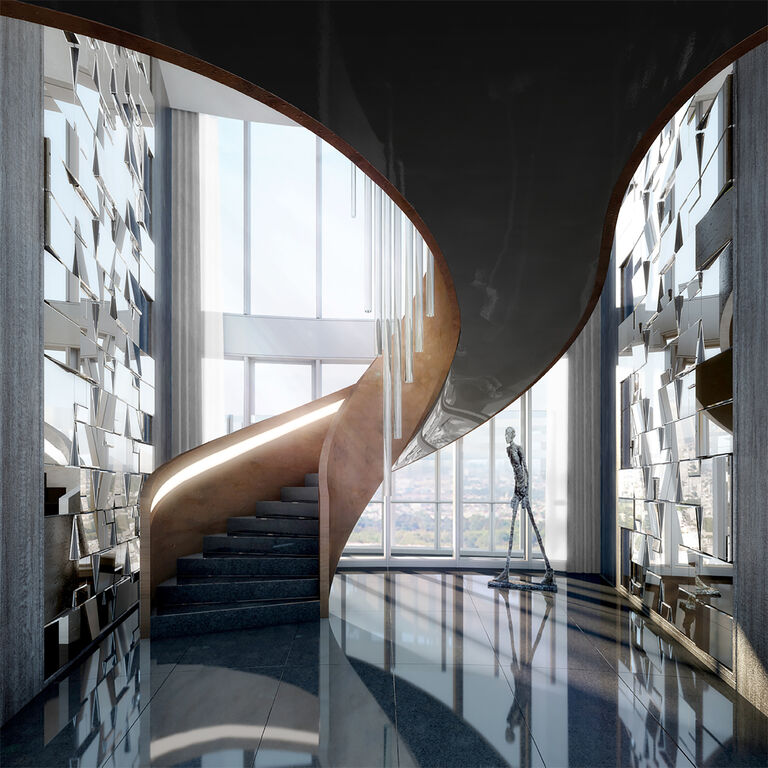The number of apartments on each floor reduces with altitude. Sizes range from one-bedroom units up to penthouses and each apartment is fitted with the highest quality finishes and latest technology. On the ground floor a boutique-inspired concierge desk, residents lounges, dining room and screening room feature, with a gym, spa and swimming pool overlooking the River Thames on the first floor.
Designing one of London's tallest residential towers
One St George Wharf is a landmark apartment tower in Vauxhall comprising 223 apartments over 49 storeys. At 181 metres, it was the tallest residential tower in London on its completion. Located on a prominent bend of the River Thames, the Tower is one of the most significant additions to London’s skyline, acting as an important marker at the focal point of views along the river.
The building’s simple and elegant circular form and floor to ceiling glazing provide staggering 360° views across London. The unique floor plan is based on the shape of a ratchet and is typically divided into five apartments per floor with separating walls radiating out from the central core. The stepbacks created by the plan house sky-gardens, provide residents with a semi-external space and accentuate the building’s verticality when viewed from outside.
London depends on big ideas to maintain its world status and continue to thrive. Broadway Malyan is hugely proud of its continuing role in promoting compelling ideas that have the potential to make a real and positive difference to the capital’s future.
Luxury living
At ground level, the publicly accessible landscaped space delivers full riverside access, opening up access to the Thames for the first time in over 40 years. The contemporary designed landscape features a granite paved riverside walk and water cascades, interspersed with mature trees and shrubs.
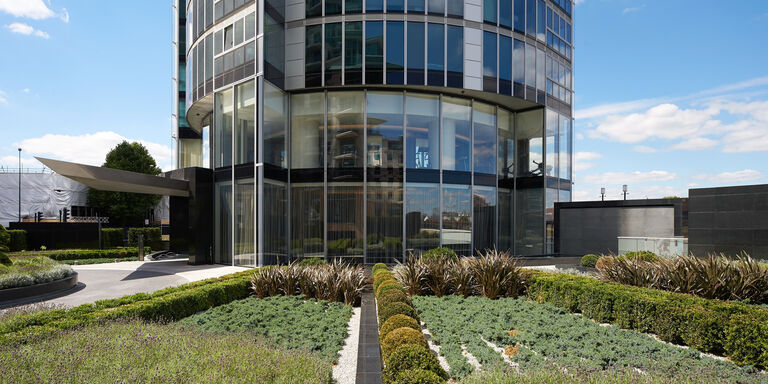
Responsible design
The building has been designed to require significantly less electrical energy for heating, cooling, lighting and ventilation than that of a traditional tall building, with significantly reduced CO² emissions over its lifespan. Energy savings are made through a sophisticated ventilated cavity façade with motorised interstitial blinds, high-performance solar control and low ‘e’ coatings.
A significant amount of the building's energy is obtained from renewable sources. For example, a ten-metre-high wind turbine on top of the building generates sufficient energy to power the lighting in the common areas. The building also draws water from London’s aquifer deep below ground and uses heat exchange technology for heating and cooling
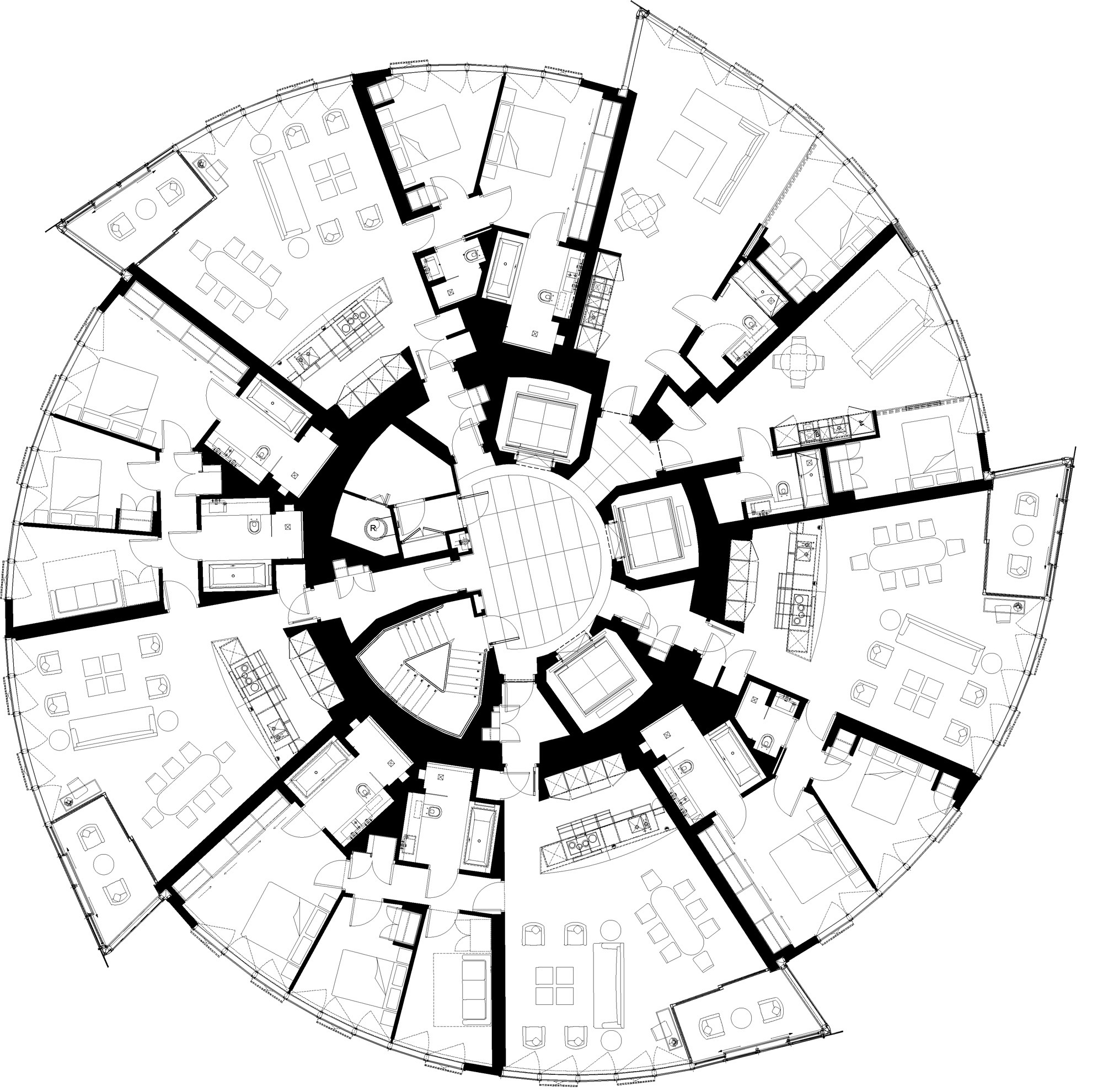
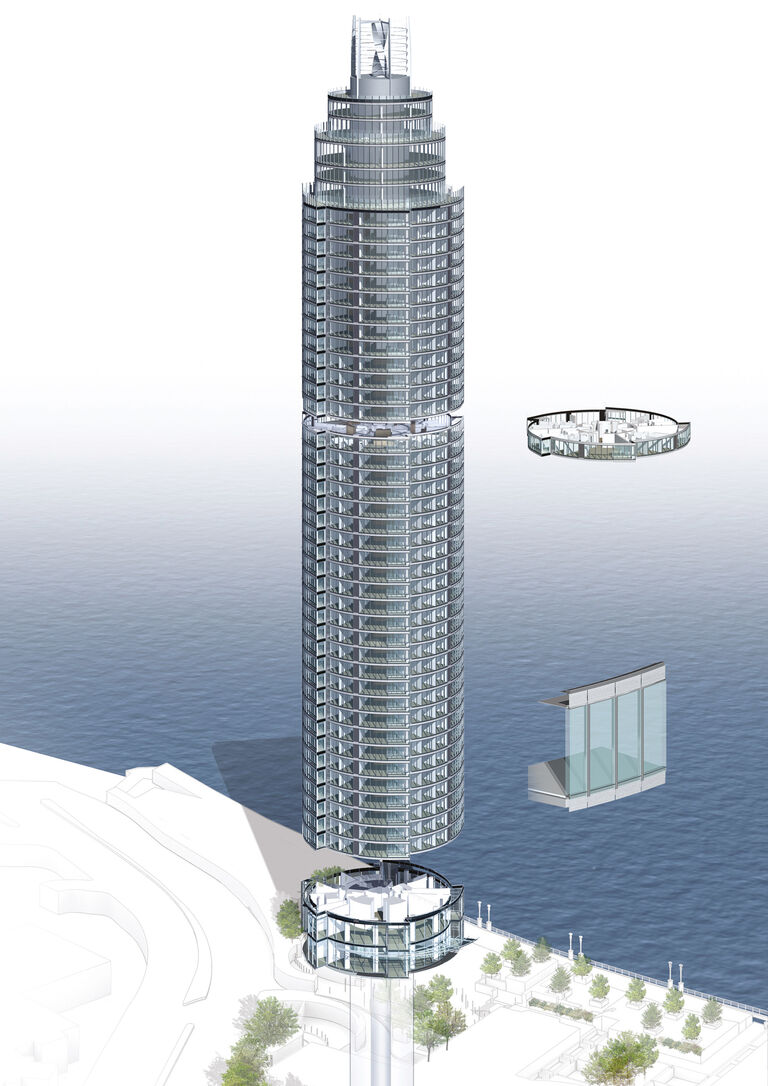
A catalyst for regeneration
Located on a brownfield site that had stood derelict for 40 years, St George Wharf is one of the best-connected sites in London, benefitting from five modes of transport interchange. It is the first of a series of emerging tall buildings in the Nine Elms regeneration area and the confidence generated by the success of the tower has encouraged further investment into infrastructure and local transport, as well as subsequent development of adjacent sites which will collectively deliver benefits in wider social programmes – affordable housing, education and healthcare.
