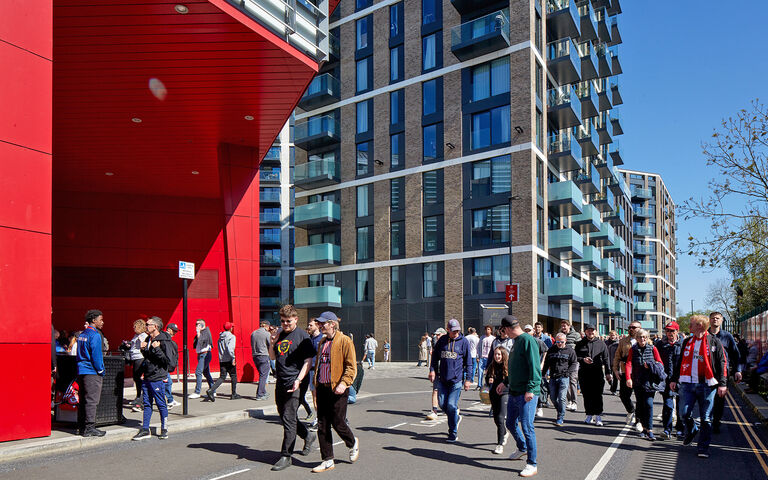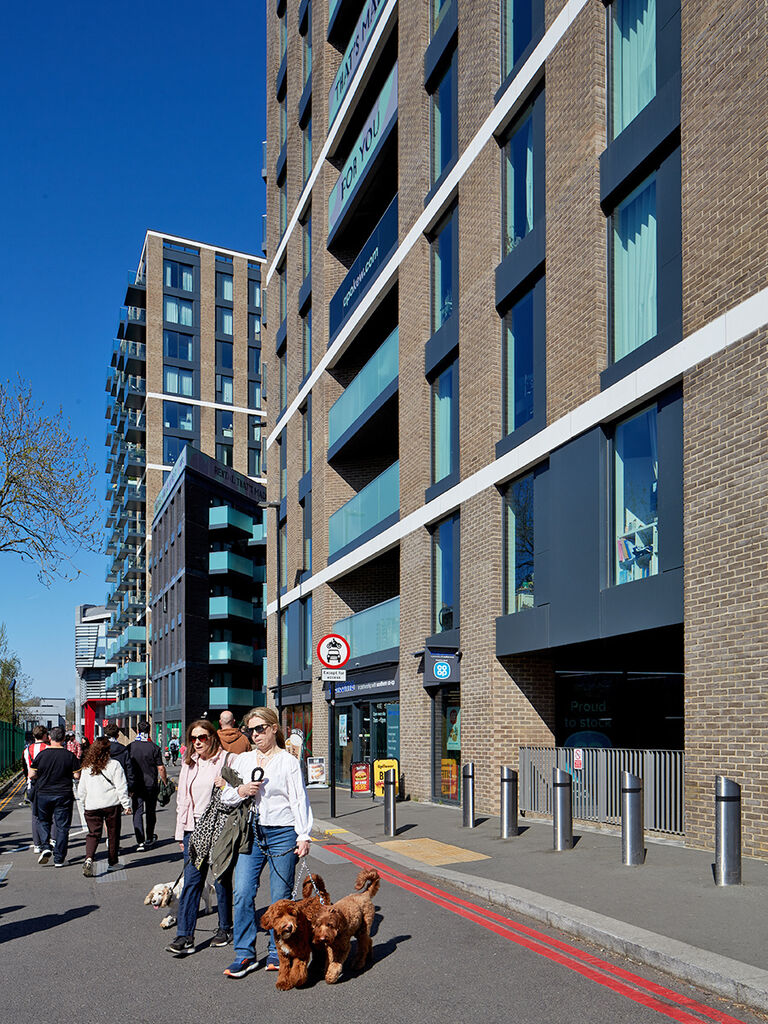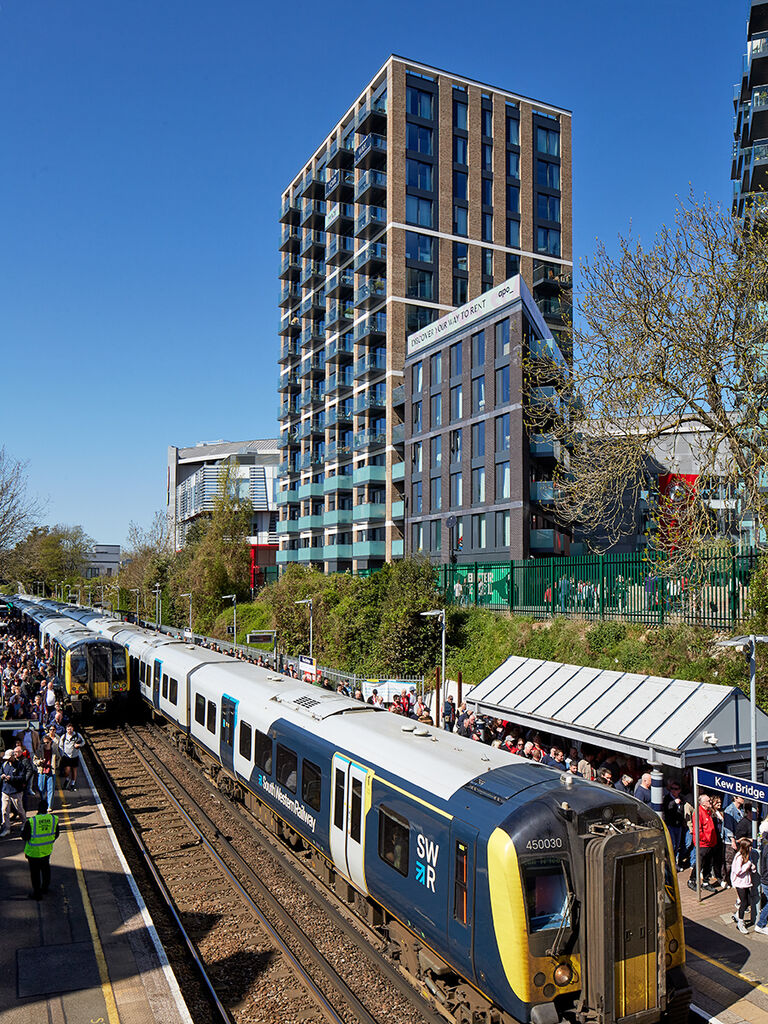The project has created a sustainable new neighbourhood at the heart of one of West London’s key regeneration areas. It transforms this part of the city by establishing a vibrant community that seamlessly integrates high-quality architecture, green public spaces and sustainable amenities, all underpinned by the energy of the new community stadium.
The £300m Kew Bridge development is a major regeneration project that has transformed a 4.7-hectare site into a vibrant residential quarter centred around the new 17,000-seat Brentford Community Stadium.
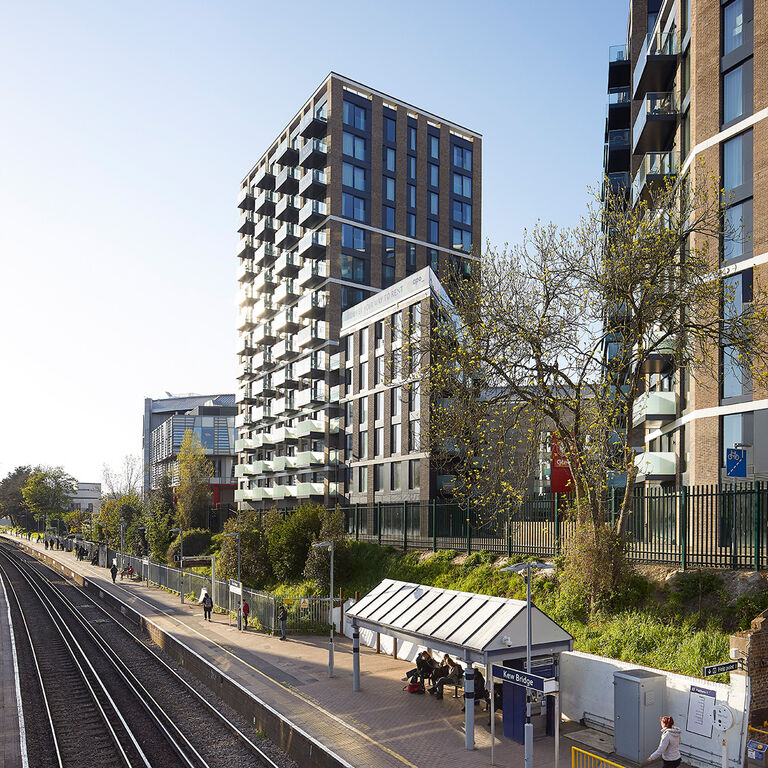
The vision was to create a neighbourhood that supports Brentford’s growing population through high-quality homes, community and leisure facilities, and an appealing retail offer. Central to the strategy was enhancing connectivity and environmental quality by introducing focal open spaces, improving links to surrounding communities, and delivering meaningful placemaking that fosters a strong sense of place.
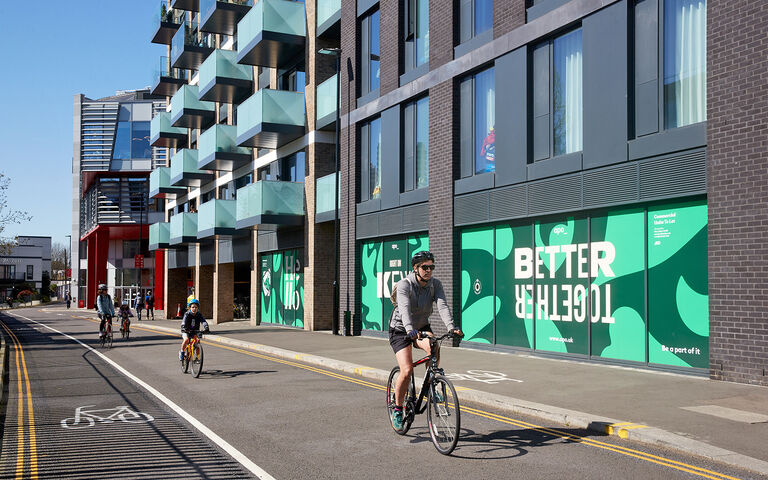
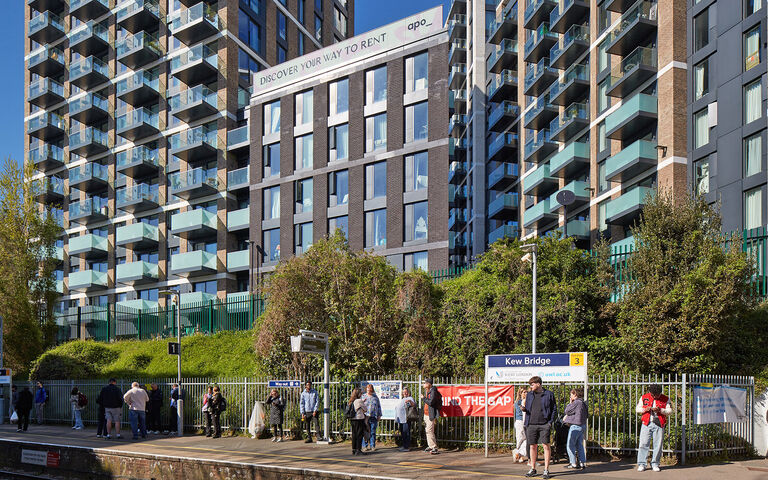
We designed a family of signature buildings comprising the first 487 residential units, reflecting the site’s prominent status while creating a welcoming new quarter that revitalises the area and supports the investment in the new stadium.
The stadium sits at the heart of Hounslow’s Golden Mile—an area seen as a key economic asset for both the borough and London. The masterplan aims to deliver improved transport links, nearly 30,000 jobs, over 1,500 homes, a digital media hub, new schools and a leisure destination.
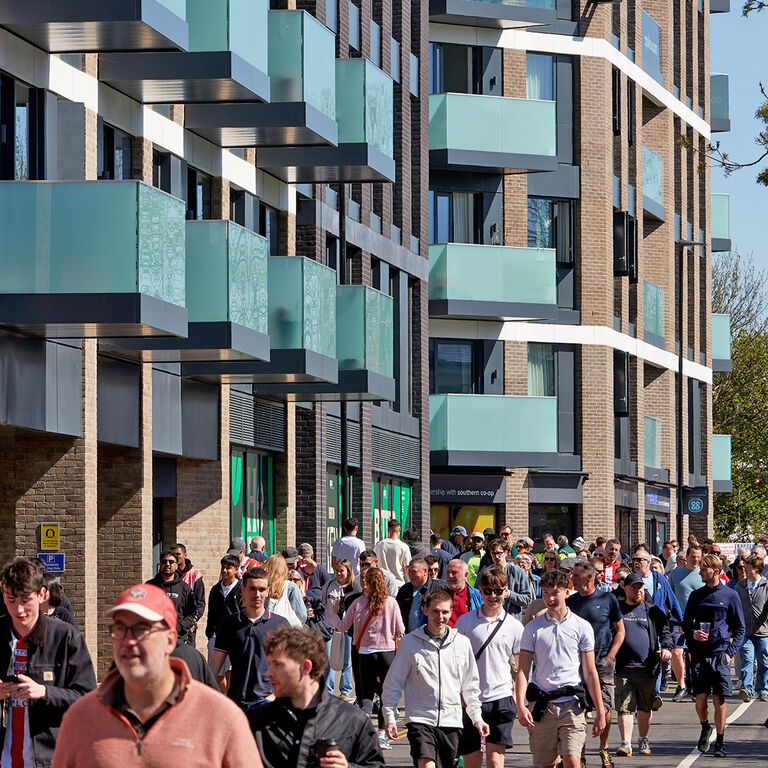
The massing of the residential buildings has been carefully considered in relation to the surrounding context and key views from Kew Bridge Station, resulting in gateway buildings that define the entrance to the new community stadium.
