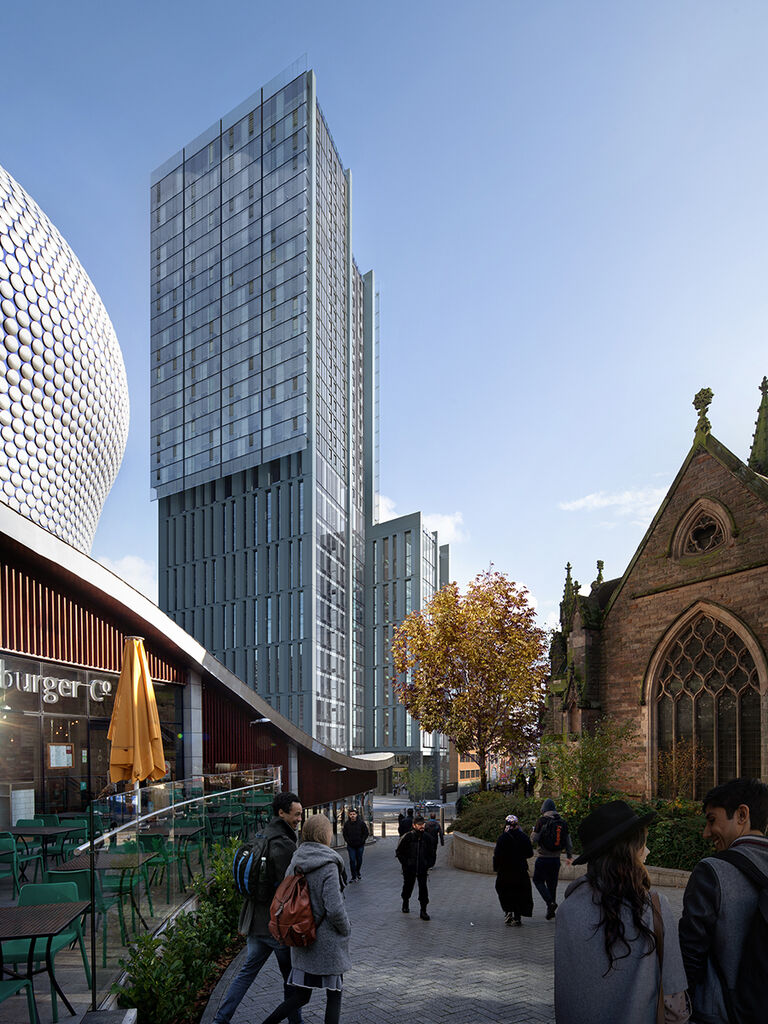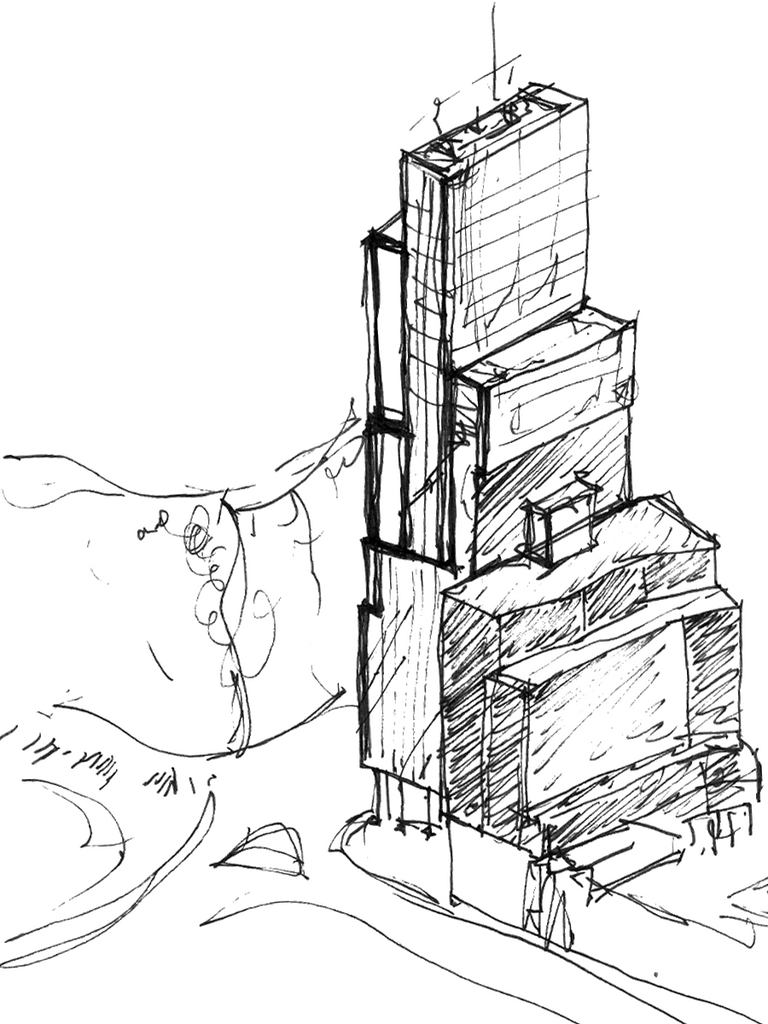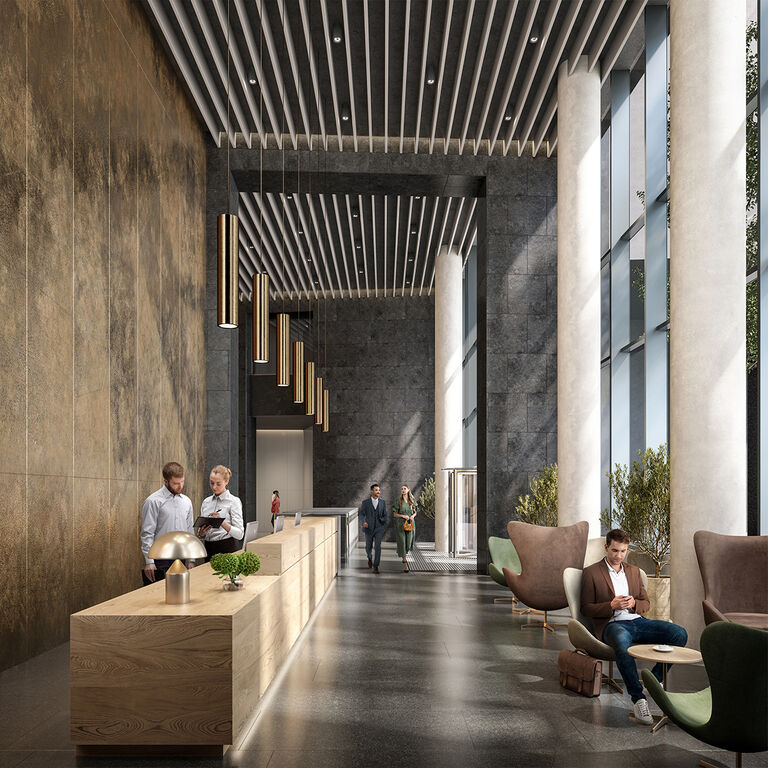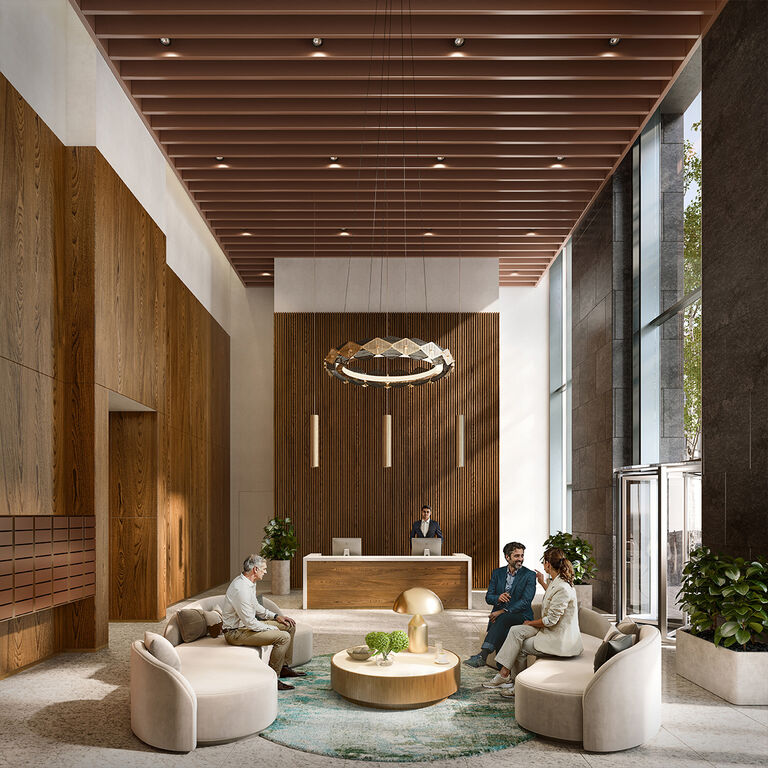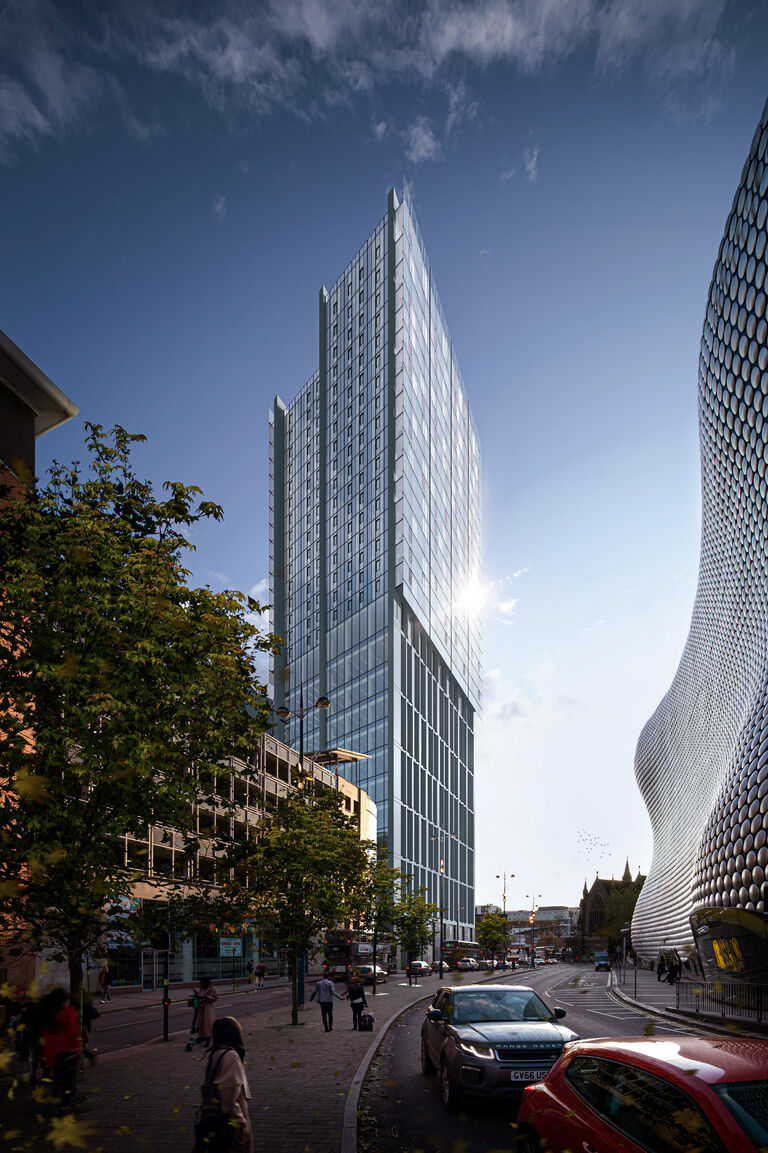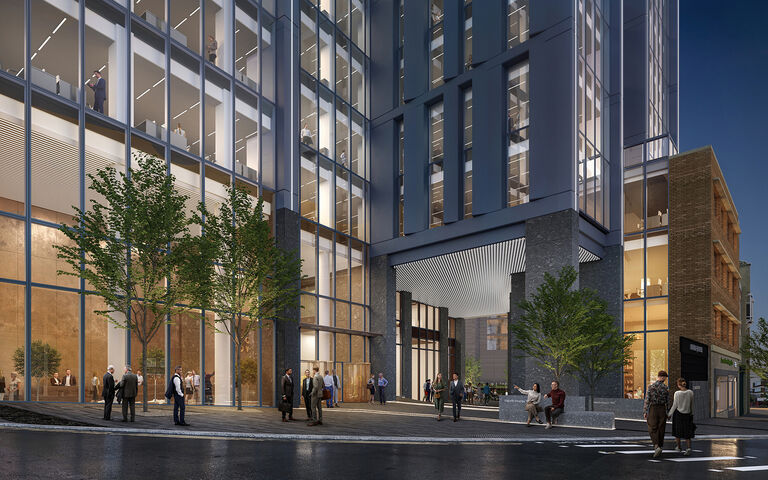1 Beorma Place is a mixed-use development prominently situated between the Bullring and Digbeth regeneration zone. This 29-storey building will feature ground-floor retail, 152,000 sqft of Grade A office space and 125 residential apartments, each with a private winter garden offering spectacular views across the city.
Named in honour of Birmingham’s Anglo-Saxon founder, Beorma is a multi-phase development occupying a key site at the junction of Park Street and Digbeth. Upon completion, the tower will stand as a prominent addition to the city’s skyline, visually striking and purpose-designed for a new generation of city dwellers and businesses.
