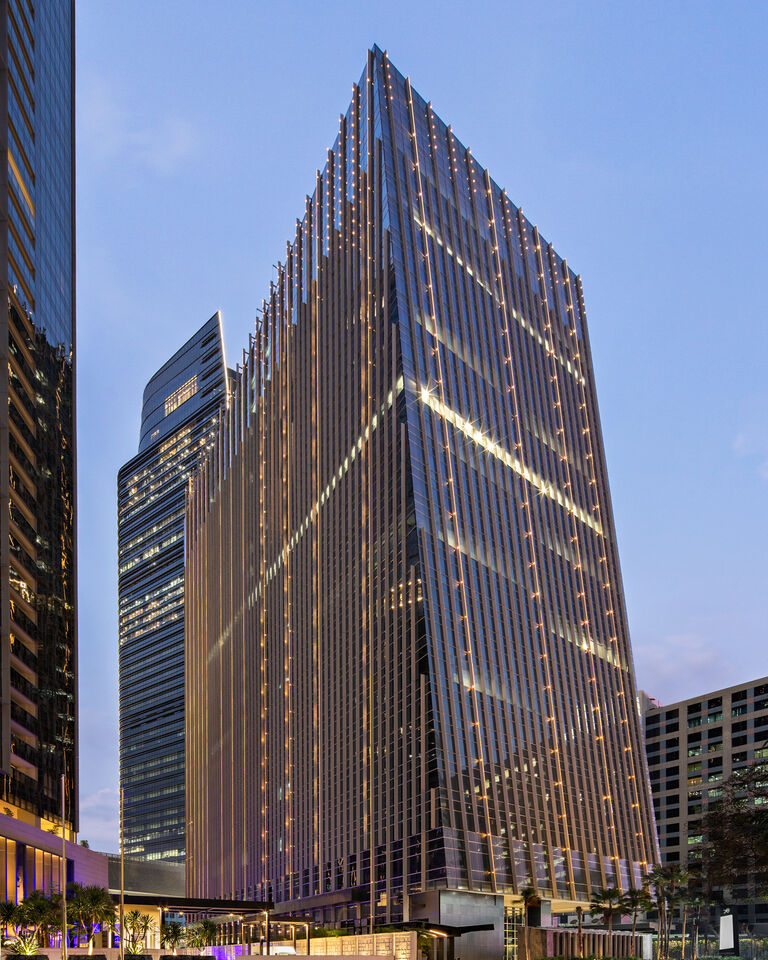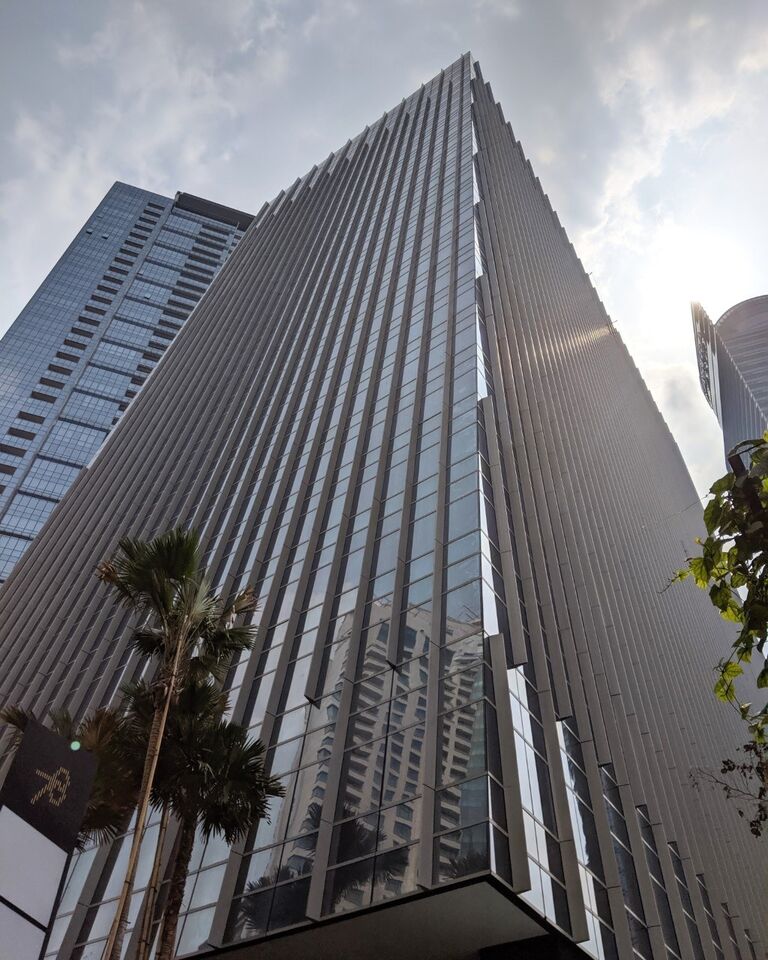Inspired by local culture
Located in central Jakarta, 7Point8 is a major mixed-use tower development based around a large central public square. Two towers, the taller rising to 298m, are positioned at right angles to each other, framing the square while the towers’ gentle tapering forms ensure a distinctive profile on the Jakarta skyline.
A nine-storey podium links the two towers while also completing the enclosure of the square. The podium has been cut away at the most prominent street corner, creating a dramatic and generous public access route to the central garden, which forms the heart of the scheme. The design is inspired by the 'alunalun' or town squares of Javanse cities, where social, economic and leisure activities take place and buildings feature a square or rectangular walled exterior and a courtyard open to the sky – resulting in the centralisation of the proposed public space within the middle of the site and creation of a significant internal courtyard garden.
The development is the first of its kind in Jakarta, which combines retail, commercial, and hospitality uses around an on-site public space, which is open twenty-four hours a day. It represents a natural evolution in the mixed-use typology for Jakarta, being one of the first schemes to integrate a new MRT station within the development.
“This high-profile scheme has drawn on the diverse skills, expertise and experience of our global design experts, led by our Singapore based team which is partnering closely with the client to deliver a world-class landmark development.”Ian Simpson, Director, Broadway Malyan

