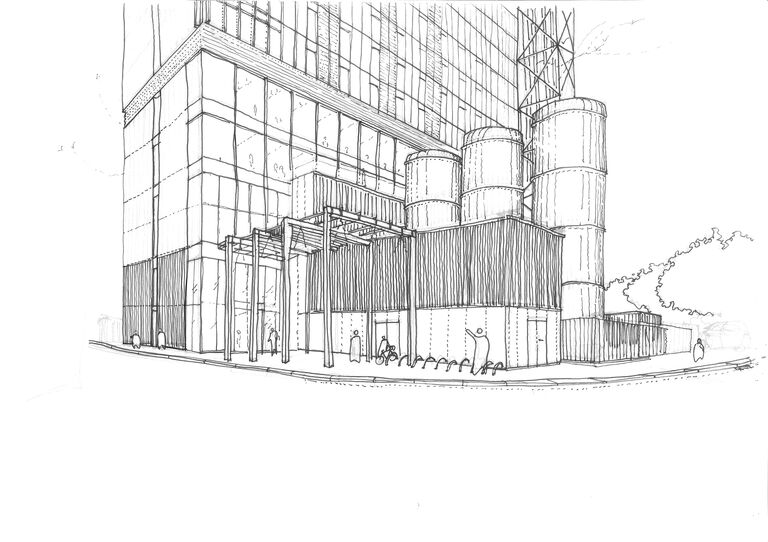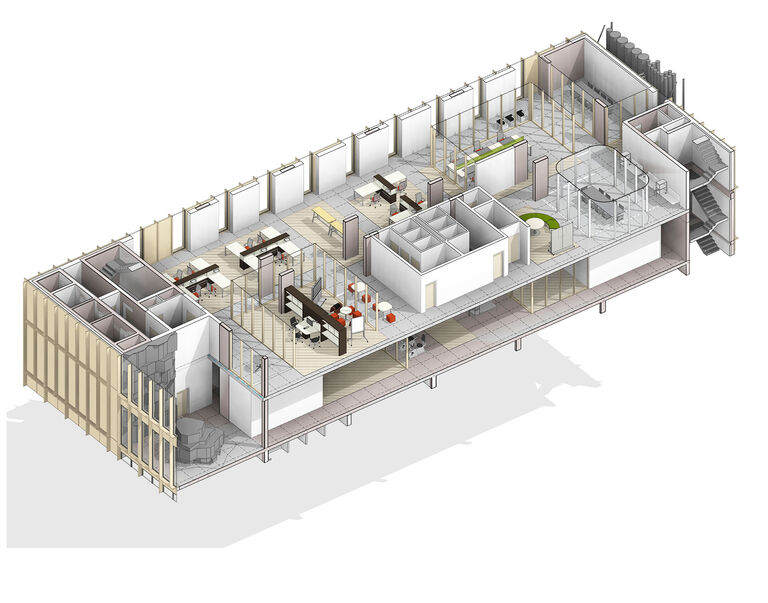The Energy Centre is a key feature of Woking’s new energy network and the redevelopment of the town centre with the proposed design celebrating the idea of creating a generative space for ideas, start-ups and education as well as electricity and hot water.
After identifying a local need for both student housing and co-living, the three elements of the project which include the power station, the communal work spaces and the co-living floors combine to support the concept of the Power House. This is a unique design project due to the complexities of delivering a high quality residential building over the top of CHP station but by celebrating rather than minimising the industrial aesthetic, this scheme will deliver an exciting and aspirational new landmark that boldly articulates its mix of uses.

