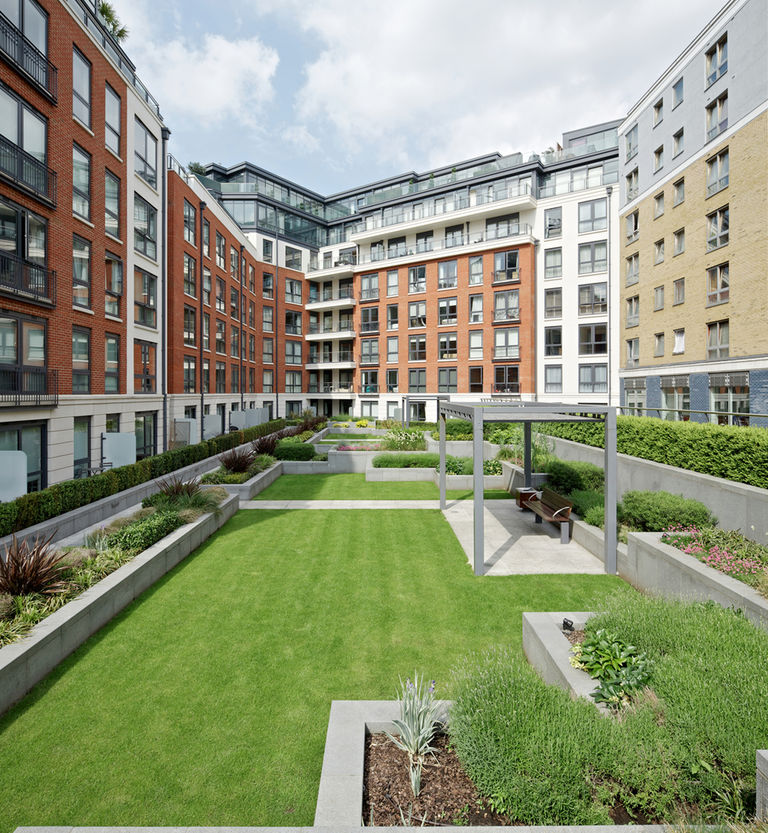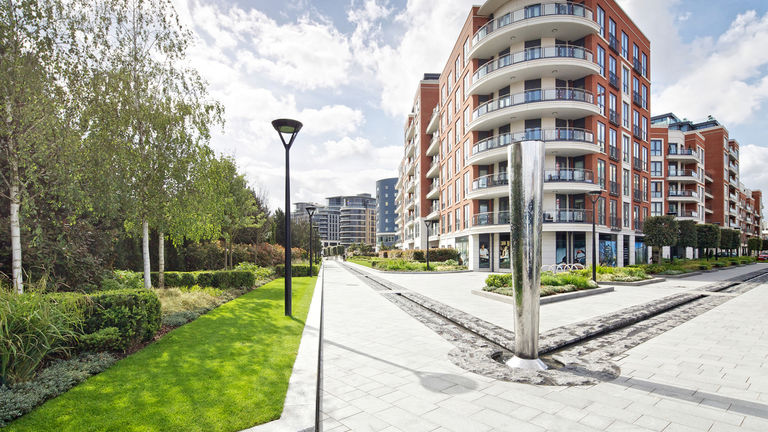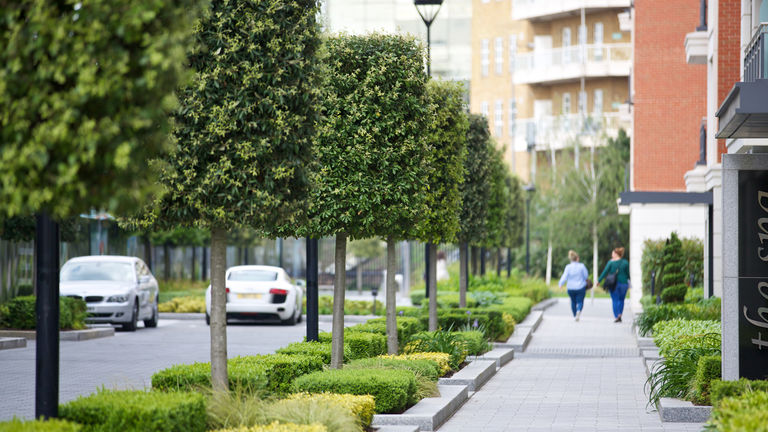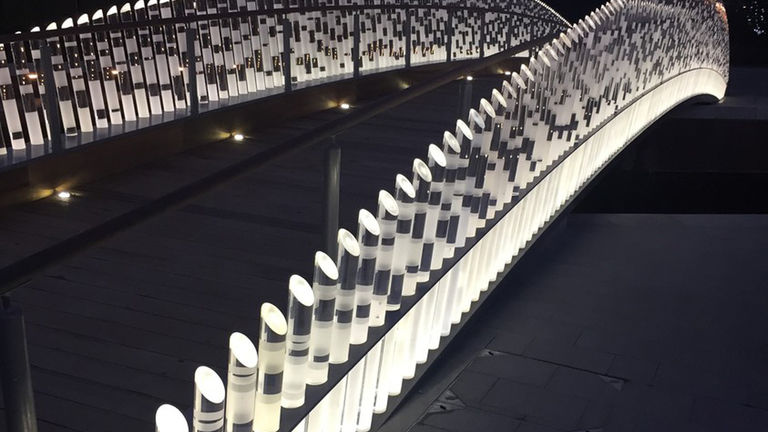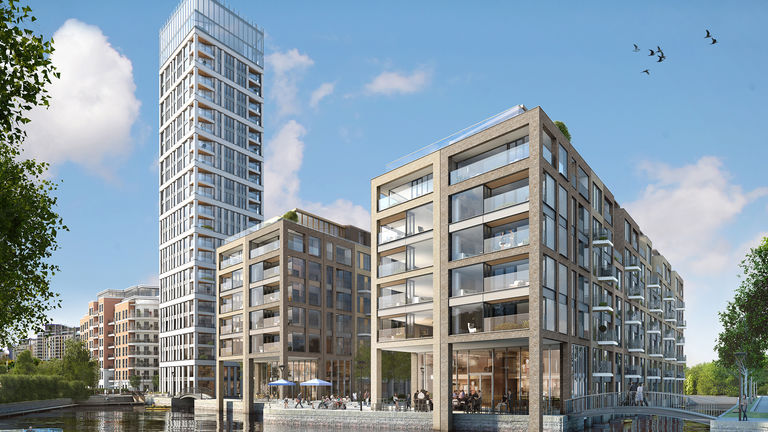The dock hasbeen brought back into use by opening up access to the river, creating a uniquewaterside development which is permeable, legible, of high architecturalquality. The scheme will be a new landmark for the South Fulham regenerationarea.
There aretwo phases to Chelsea Creek with each having its own distinct character. Thefirst phase includes a dockside plaza, a local park, private podium courtyardsand private penthouse terraces. The entrance to the development is highlightedwith a granite water table and stainless steel branding set within a lushlandscape.
The entranceroad, Park Street, has been designed to be in keeping with a typical Chelseaand Fulham Street, being tree lined and paved with granite. Park Street passesground floor residential entrances, retail units and a health and fitnesssuite, linking to a dockside plaza at the foot of a 24 storey tower.
The Plazaprovides a setting for the buildings, retail units and is linked to the localpark with tree planting and a 250m long water rill with the convergence of thetwo character areas meeting with a 3m high stainless steel tapered column,illuminated from within with DMX control.
