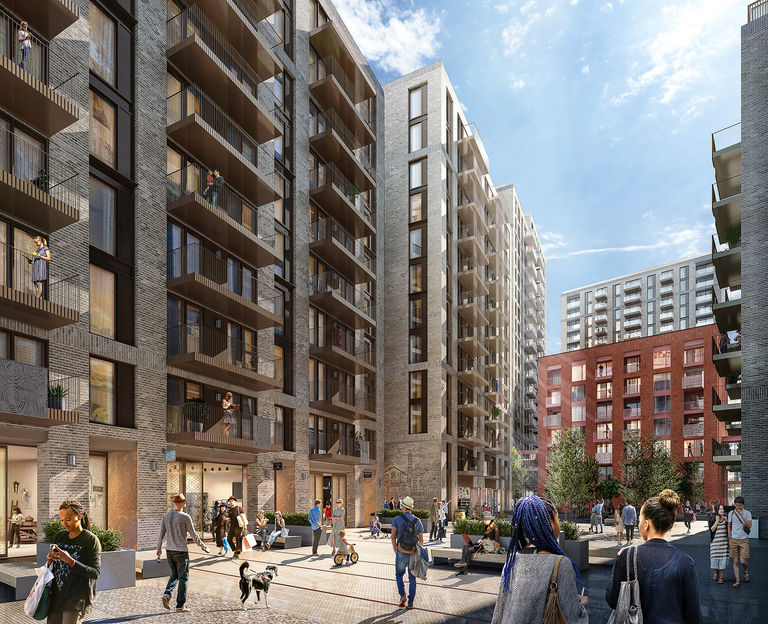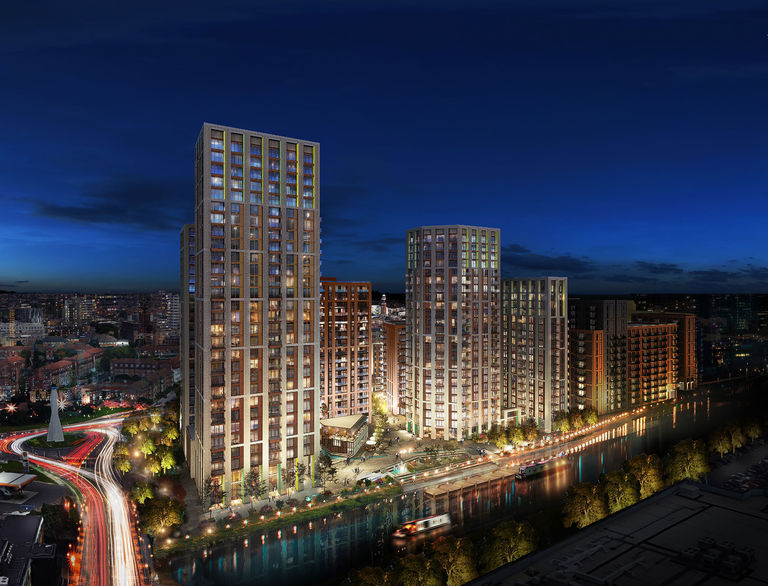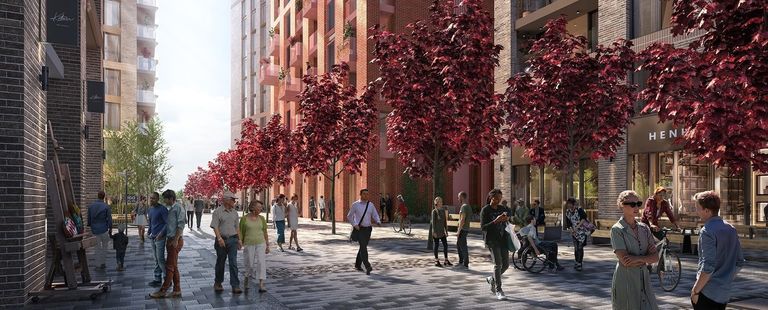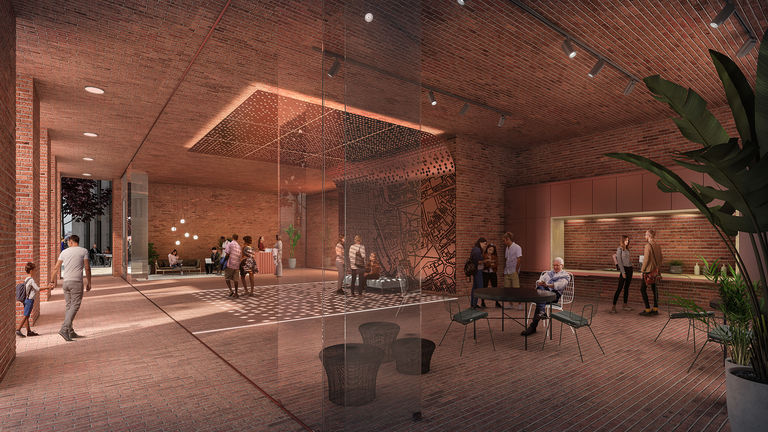The Broadway Malyan-designed scheme will see the redevelopment of a former retail park to create a community-focused scheme that will provide a new connection between Barking town centre and the River Roding.
The 62,245sqm Abbey Quays scheme, which is being developed by Weston Homes, will include 1,089 residential units across 13 buildings with a series of green public spaces and complimentary commercial, retail, leisure and community uses.
The apartments will be a mixture of one, two and three bedrooms with 35 per cent allocated as affordable. The scheme also includes a Max Whitlock MBE athletes training centre and gym and two enclosed parking areas for 248 cars, on top of which will be private gardens for residents.



