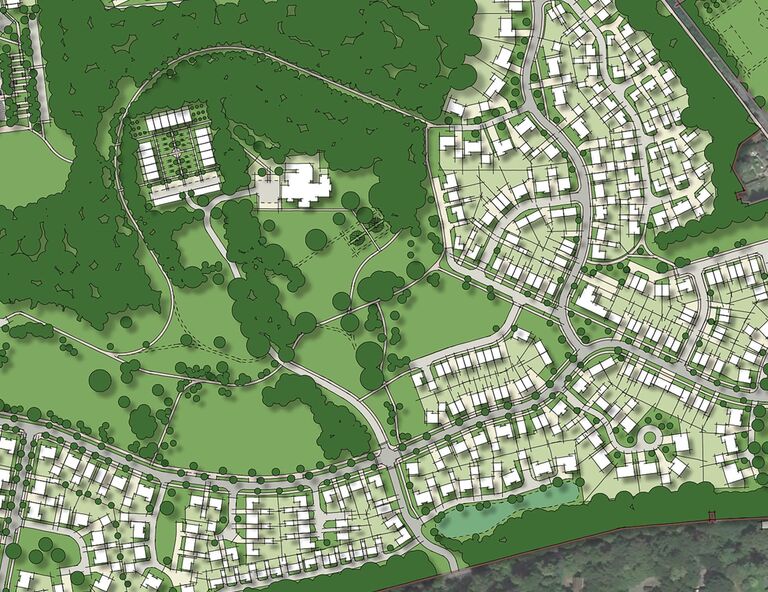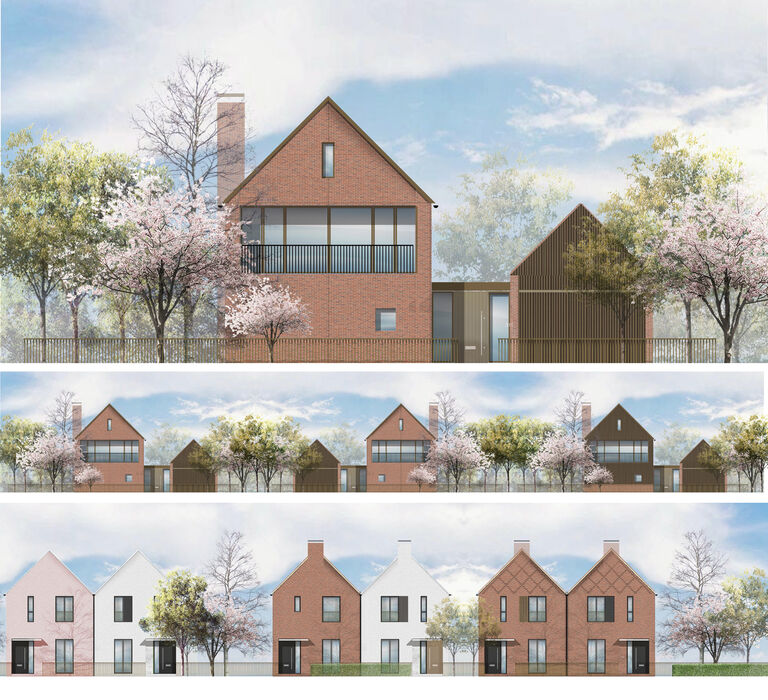The site is located towards the north of Surrey, serviced by Longcross Station and intersected by the M3 motorway. Further north lies the world-renowned Wentworth golf course whilst the area to the immediate south is characterised by residential homes. Chobham Common – a Special Protection Area, lies to the south and south-west of the site.
The area within the site boundary is just as unique and rich in character as the surrounding countryside. Previously the home of the Ministry of Defence (MOD) Defence Evaluation and Research Agency (DERA), the site comprises a multitude of constructed and natural features including: vehicle testing facilities (test tracks and ramps), much of which creates a series of dramatic level changes; dense woodland (including areas covered by Tree Preservation Orders); and Scheduled Ancient Monuments and Listed Buildings (Barrow Hills House). It includes a bridge over the M3 motorway linking both halves of the site.

