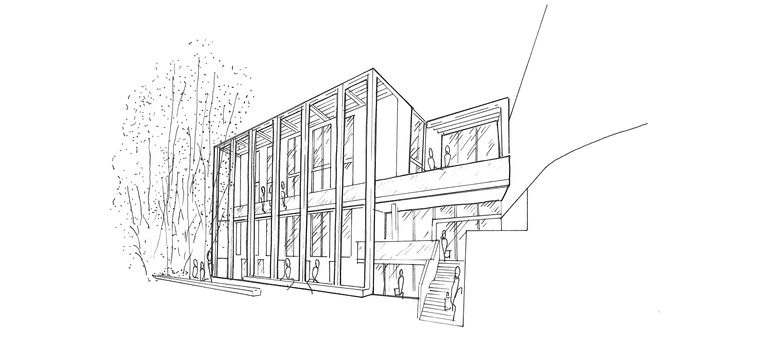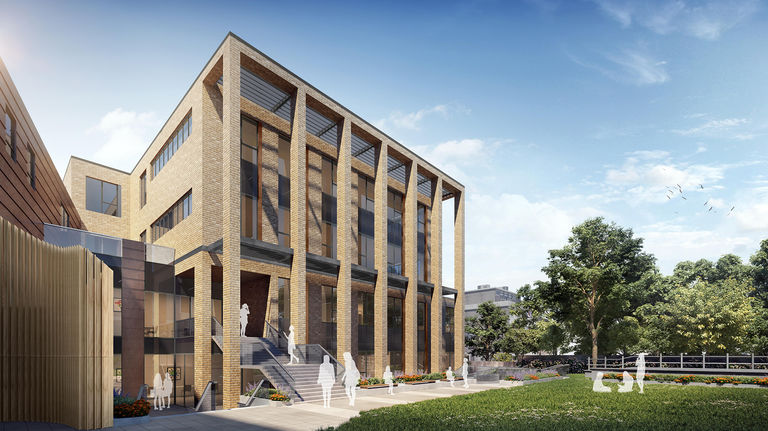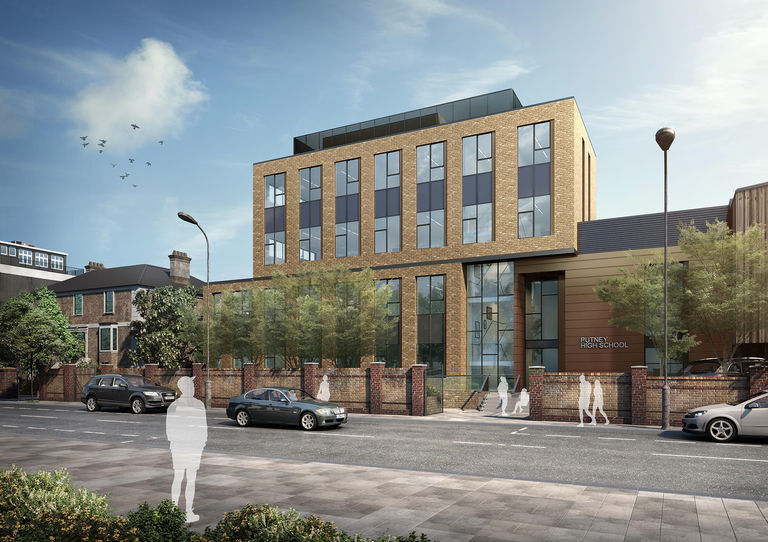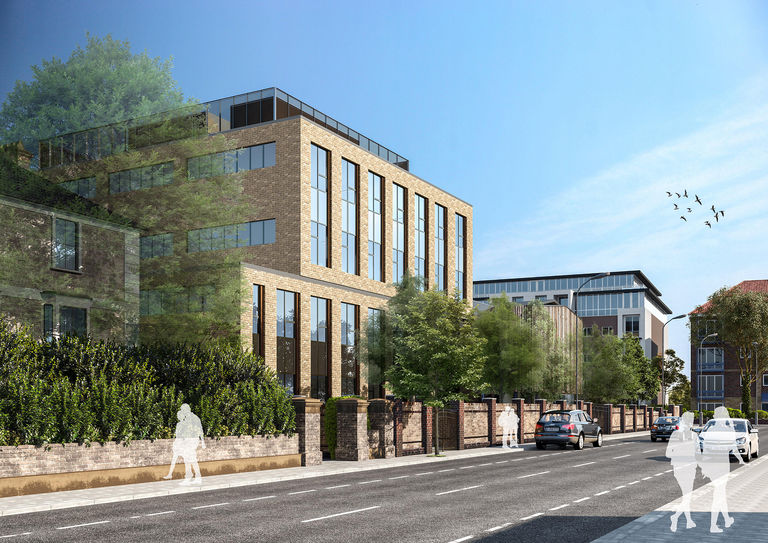The new 2,000sqm building at Putney High School, designed by Broadway Malyan, will provide nine new science labs, a drama studio, a new music department and a forum that has been designed to develop the practice and performance of the spoken word.
The school, which is part of the Girls Day School Trust (GDST), is located on Putney Hill that rises from the River Thames up to Wimbledon Common and responding to the rising ground, the building looks in two directions with four storeys on to the street and three levels facing on to the school lawn.



