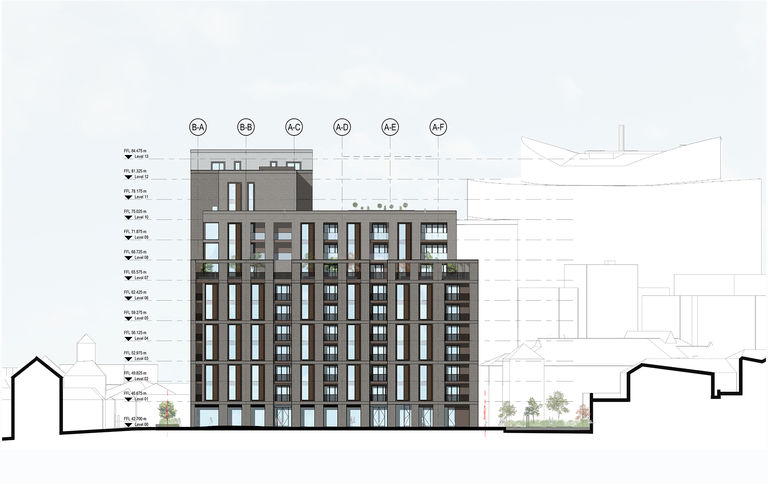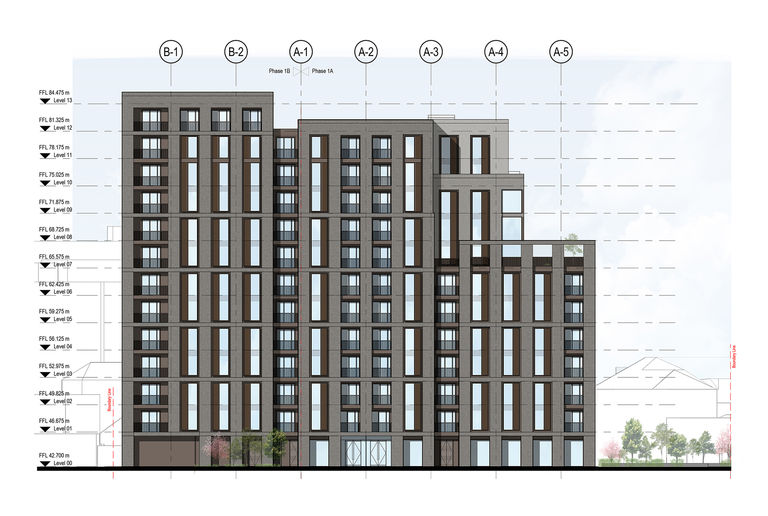The proposal for Thameswey Development Ltd is on the site of the former St Dunstans Church, which was demolished in 2009, and will also include the neighbouring plot of an empty commercial unit which will also be demolished as part of the proposals.
The scheme itself will consists of a single tiered block rising from seven storeys along its eastern edge to 12 storeys at its highest point along its western edge. The development will consist of 147 apartments including 85 one bedroomed apartments, 57 with two bedrooms and six with three bedrooms including a handful of penthouses and duplex apartments.
Each of the apartments will include theatre balconies while the top floor apartments along the western edge of the development will include private terraces overlooking a landscaped roof garden. At street level a major landscape scheme that will include an internal courtyard garden for residents with a range of green elements around the building to mirror the frontage of adjacent housing as well as new seating for people to capture the sunlight throughout the day along its south east corner.
The proposed building and landscape will use a reduced palette of materials such as brick, metal cladding, perforated bronze cladding and glass with simple elevational rhythms which link the building’s façade to the surrounding context.
The longest façade along the southern edge of the scheme has also been divided into three street bay elements to reflect the three houses opposite while also emphasising the building’s vertical proportions.
Broadway Malyan has also designed a new 12-storey residential tower on the site of the former Rat and Parrot which received planning consent in December 2016.

