In this video Ed Baker, Jon Geaney, Monique Suksmaningsih and Ian Simpson discuss how they went about developing a thriving international business community for South Jakarta through a meticulous, cross-disciplinary approach.
Setting a new standard for workplace
CIBIS Business Park is a 12-hectare development located in Jakarta, Indonesia. The masterplan comprises nine towers organised around a central square.
Client Pt Bhumyamca Sekawan’s aim is to create a business village that is both Indonesian and international in character, and adds high quality business space to the city. A mixture of complementary uses, including conference facilities, retail and leisure spaces, will help the business park to have a function beyond the working day and deliver a new destination in the city.
Hear what our project team has to say
Prime opportunity
PT Bhumyaca Sekawan identified a gap in the market for high specification office space in a quality business park environment that would attract both local and international occupiers to Jakarta.
The site selected for CIBIS Business Park was originally home to an industrial park, and is located in a prime spot on the Jakarta Outer Ring Road, providing strong connectivity to the wider area.
The objective for the scheme is to create a leading, sustainable office development which meets the government’s sustainability agenda and planning initiatives.
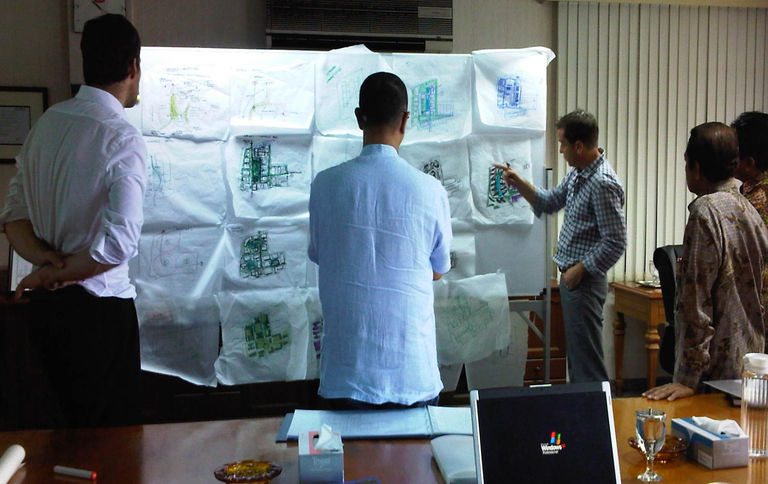
"This is our first built project in Indonesia and it was important to us to get it right and provide something at a high standard, which is reflective of both the area’s character and the aspirations for the development.”
Planned with tradition in mind
Broadway Malyan was appointed to design the concept masterplan in 2011. It comprises nine towers, with the majority of space reserved for workspace, and extensive public realm to create an attractive business park setting.
The approach was inspired by the Javenese planning concept ‘alun alun’ which refers to the traditional town square and heart of civic activity. All of the buildings are clustered around a central square which comprises nearly 1.5 hectares of open space.
The square features a Banyan tree; a symbol of power and success in Javanese culture, and a water feature which will include aquatic plants and help to cool the area.
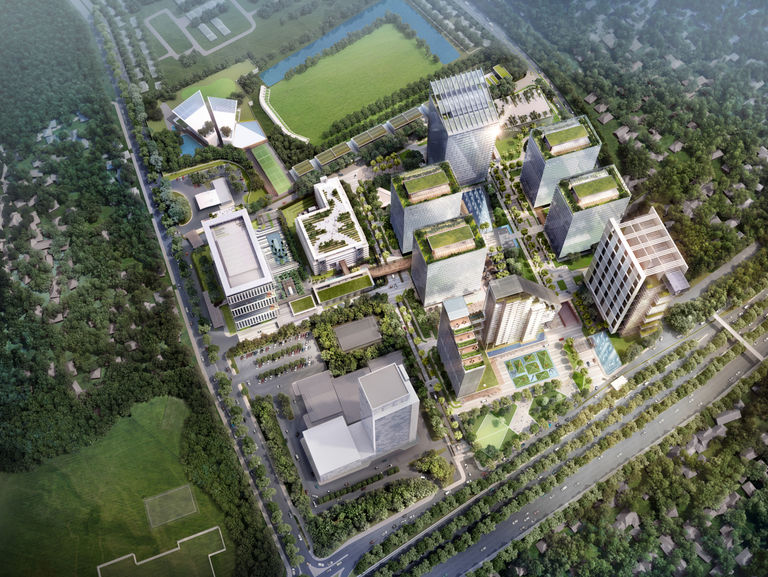
Jakarta’s highest quality space
Following the successful delivery of the concept and detailed masterplans Broadway Malyan was appointed to design Tower 9. The first building on site, the construction of Tower 9 was completed in October 2016.
It comprises 54,800 sqm of office and ground level retail space and includes the largest Grade A space available in Jakarta, with floorplates of 4,000 sqm.
Parking is underground so that the street level remains pedestrian friendly and the tower has received LEED Platinum Pre-certification due to a number of sustainability focused initiatives in the design.
This includes a ‘green roof ’, which reduces storm water run-off and ambient temperatures, and rainwater management systems to collect, store and purify water for other uses.
Broadway Malyan has since been appointed to design the remaining eight towers on the site, which will provide further office space as well as serviced apartments, conference facilities, retail and leisure units.
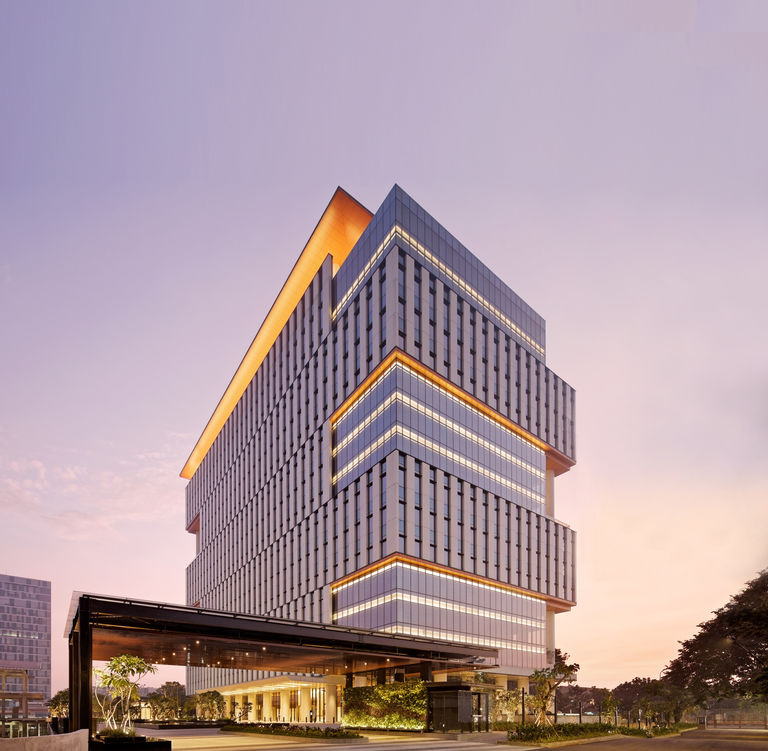
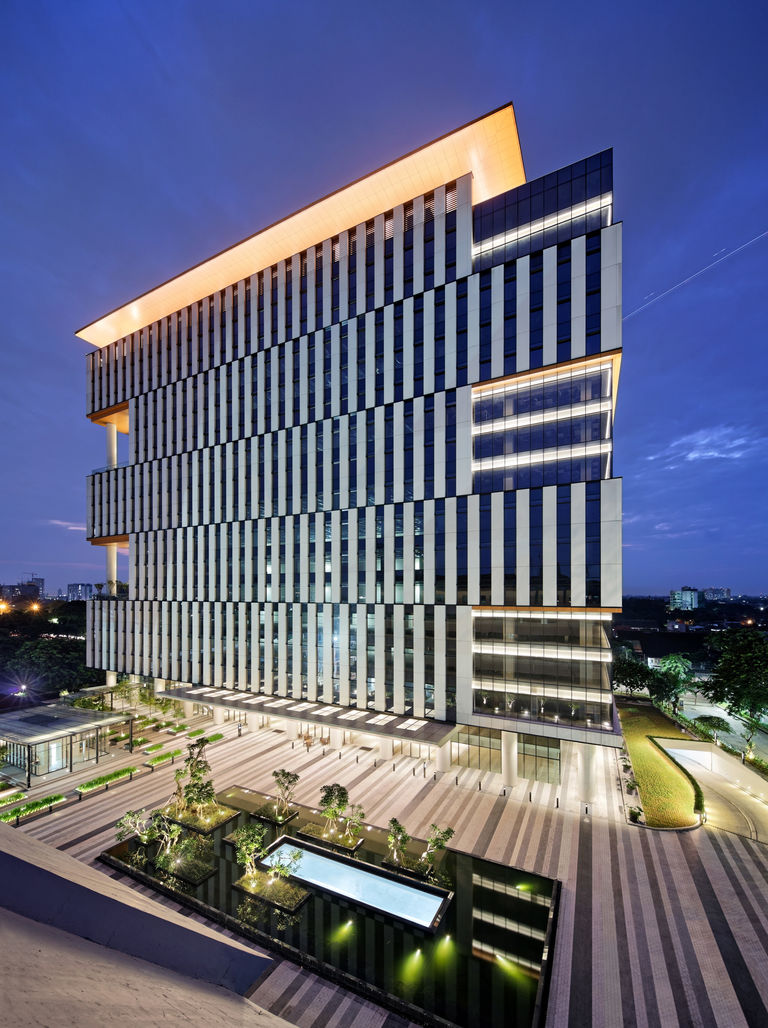
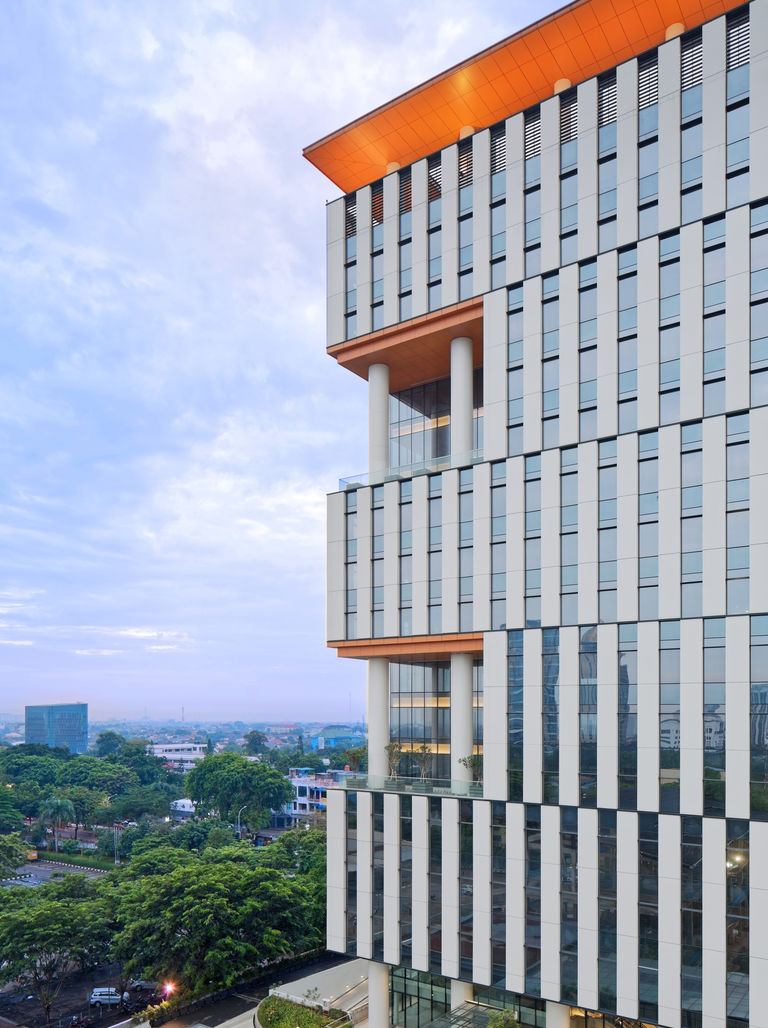
A welcoming place
Landscaping is fundamental to the identity, performance and attractiveness of a place. At CIBIS Business Park, a large focus of the design has been on the quality of the public realm and its role in encouraging people to want to work at the site.
Numerous trees, grasses and bushes all add greenery to the site and high quality paving and a pedestrian friendly design ensure that the scheme will be safe and accessible. At the completed Tower 9, a reflective pool, a range of plantings and the inclusion of bespoke artworks at the main drop-off area all combine to provide an attractive welcome.
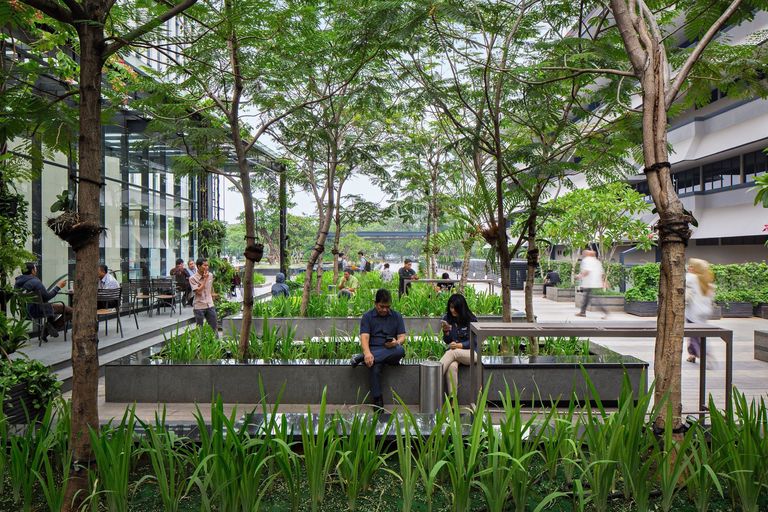
Badge of quality
As well as designing the masterplan and architecture for CIBIS Business Park, Broadway Malyan has created a brand identity for the scheme.
Utilising a shield as the main device, the brand has been designed to communicate strength, stability and quality. A colour pallete predominately comprising earth tones helps to emphasis the sustainability credentials of the project and the focus on delivering high quality outdoor spaces which can be enjoyed by the public.
The brand identity will be applied across all marketing collateral and onsite wayfinding and signage to create a distinctive place.
“We worked closely with the masterplanning, architecture and landscaping teams to create a unified, cohesive story for the development. The identity is based on a shield motif, made to represent the ‘C’ in CIBIS and signal a community, sense of belonging and link to heritage.”Jon Geaney, Director at Broadway Malyan