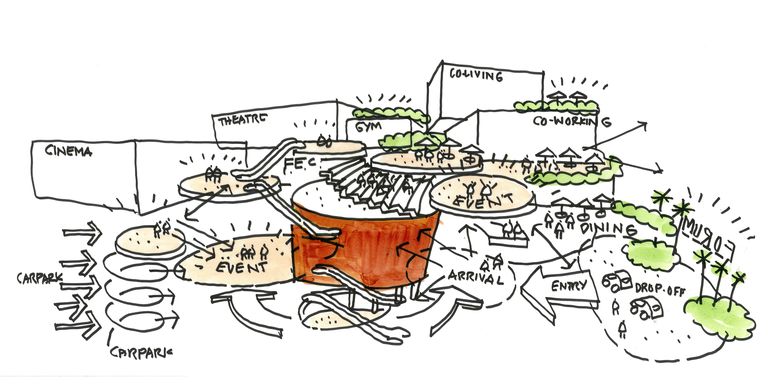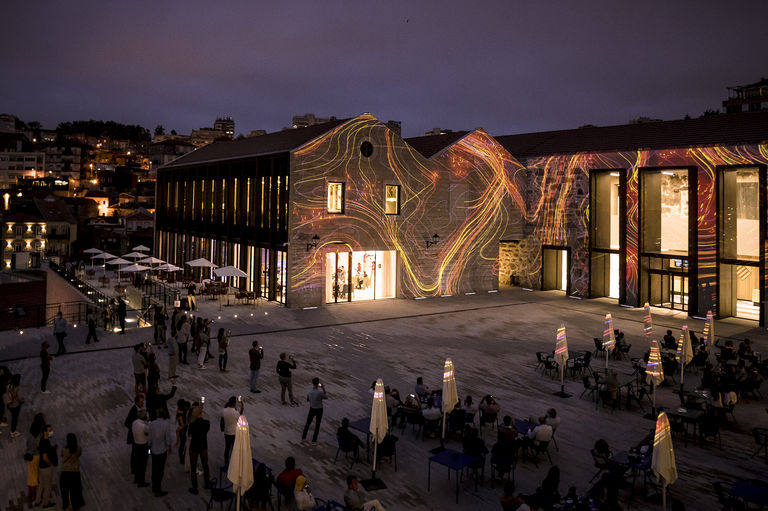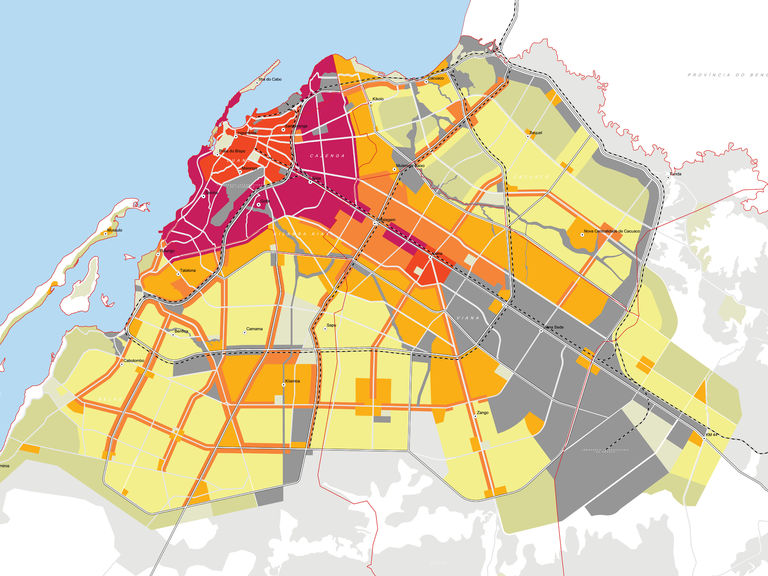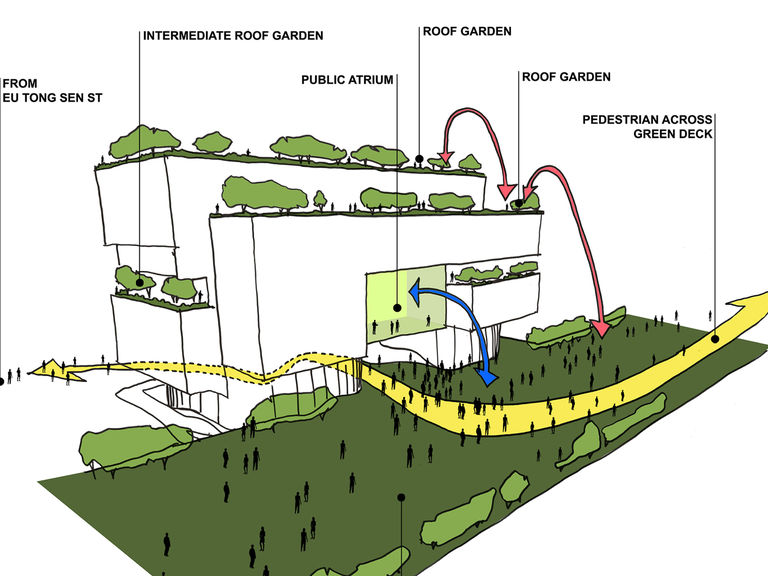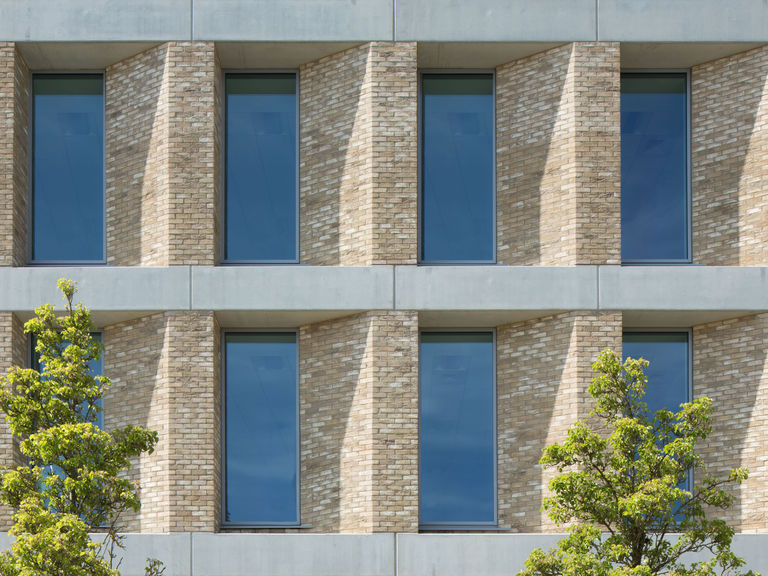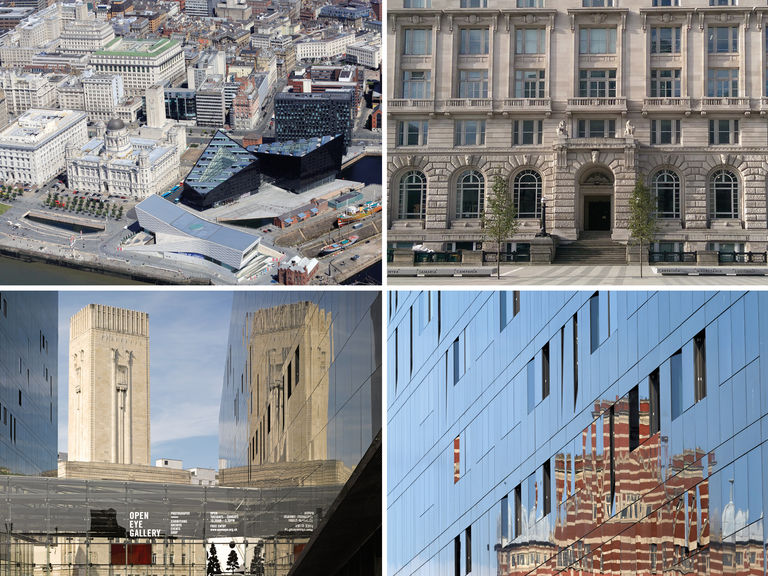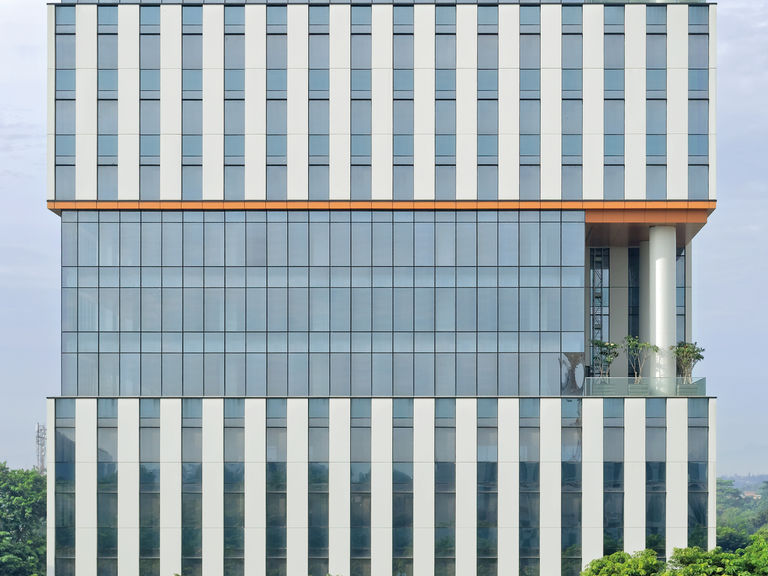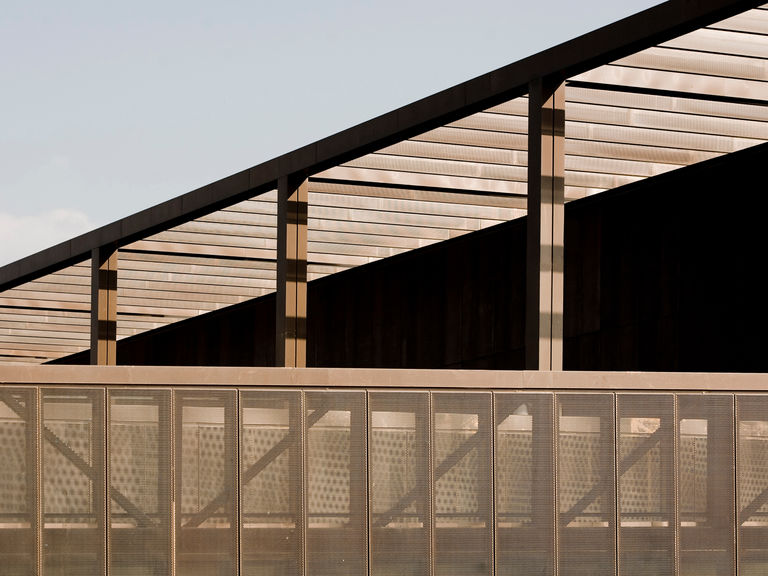We believe that a rigorous placemaking-led design process is the key to ensuring the success and maximising the economic and social value of projects at every scale - from a city district, building or park to an individual home or interior space.
The places we design are people focused and have a clear purpose, enhancing and adding meaning to the activities they contain, be that shopping, relaxing, learning, living or working. Places with a clear identity generate a strong sense of place, which stimulates our deep-rooted desire to feel a sense of belonging to and connection with our environment.
By adopting a repeatable, rigorous and robust design process we ensure that a clear vision is embedded in every project.
