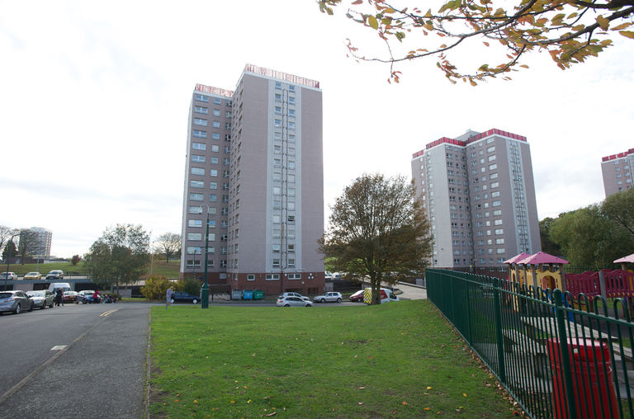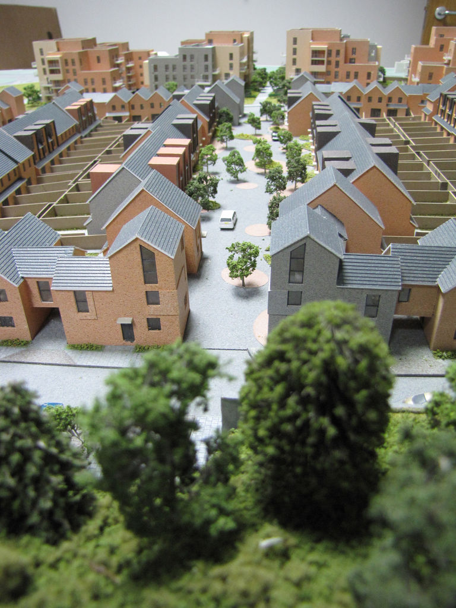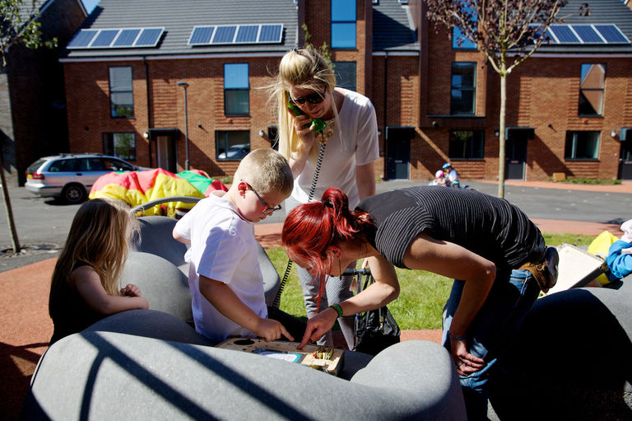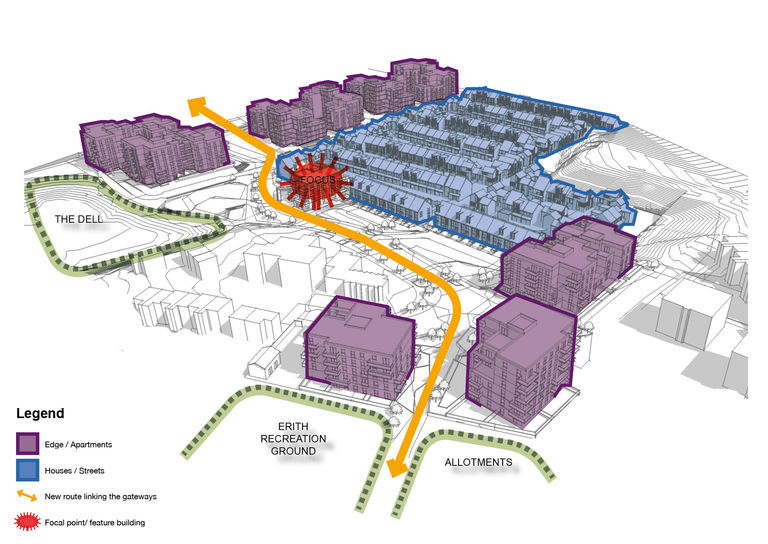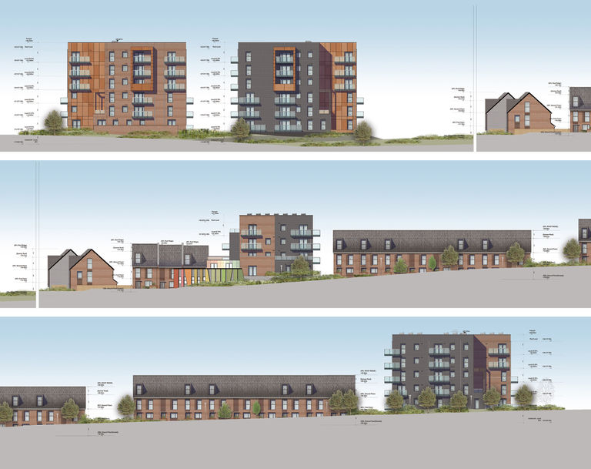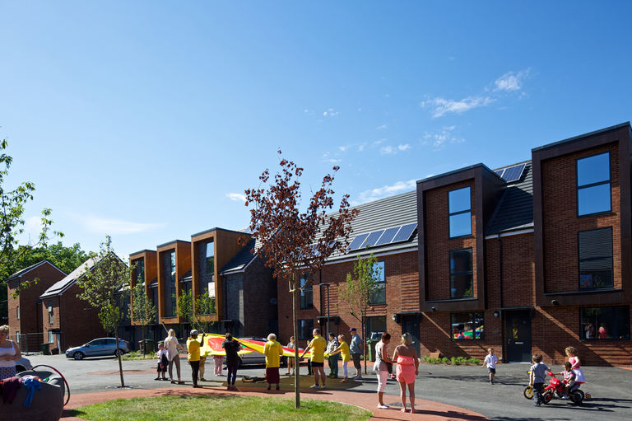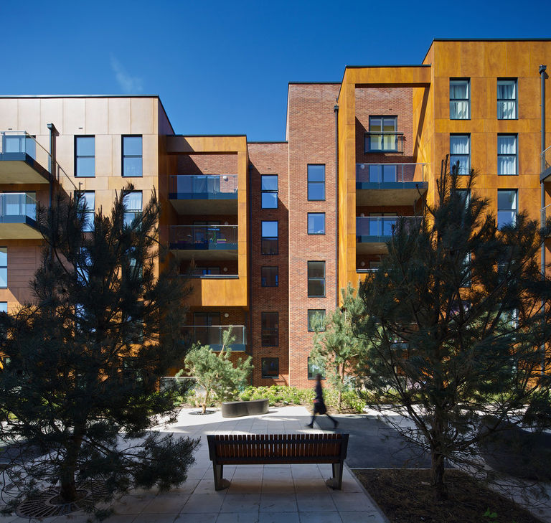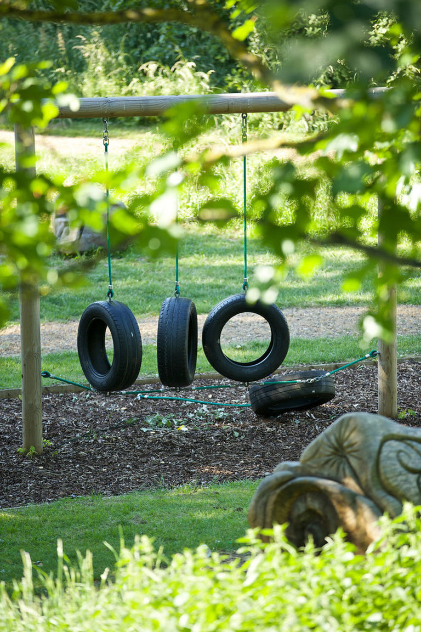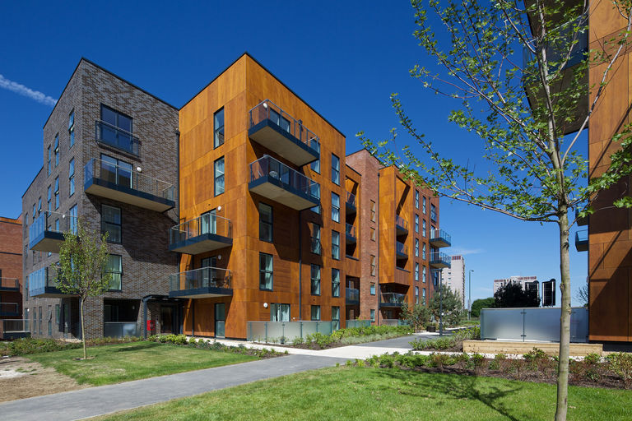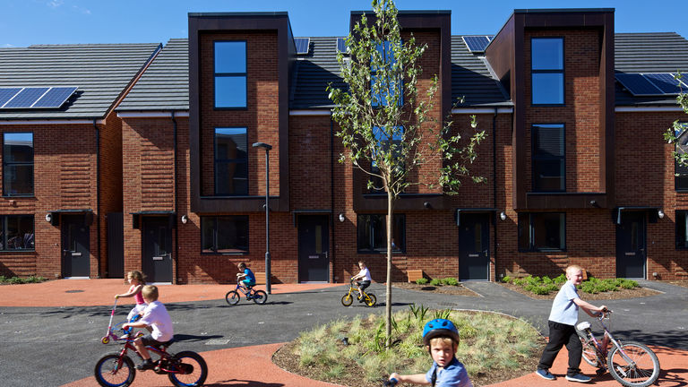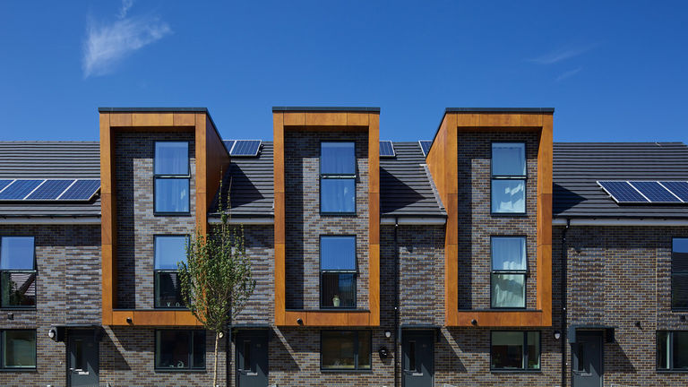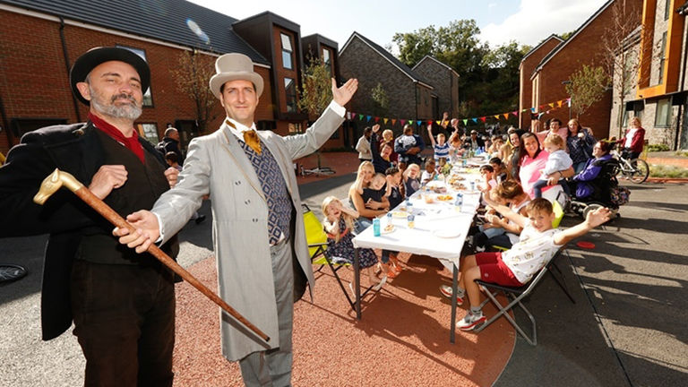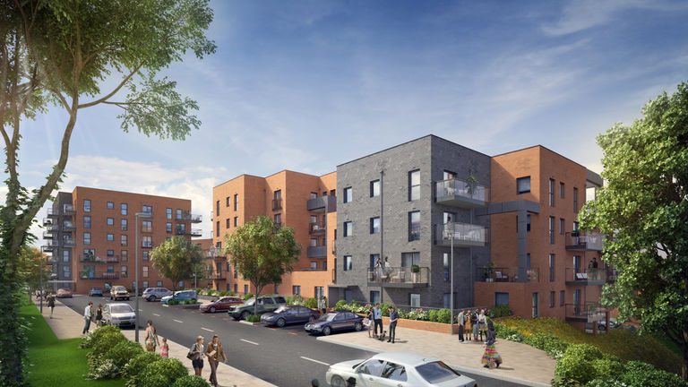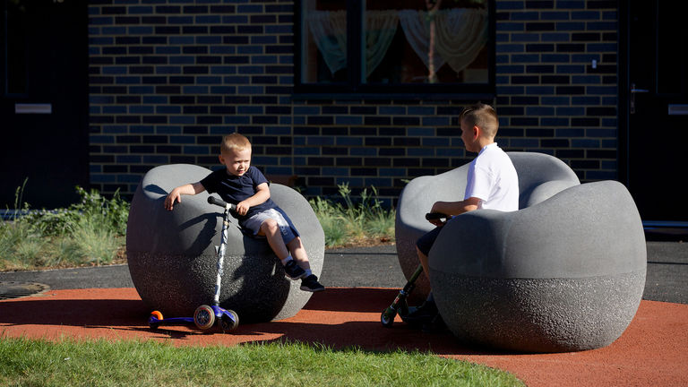Regarded as unsafe, the existing inherently featureless open space at Larner Road was largely unusable by local residents, so integral to the success of the scheme has been the creation of a hierarchy of high quality open space and play provision.
The Dell is an area of local ecological importance, brought back to life to provide amenity space for residents. Small pieces of play equipment, bespoke benches and a timber sculpture designed by a local artist have been installed, encouraging visitors and adding interest whilst retaining the essentially wild nature of the space. The space has proven popular with local residents, with several public event hosted in the Dell since it opened.
A ‘home-zone’ forms the centrepiece within the first phase of the masterplan, designed to give priority to pedestrians and cyclists by reducing the speed and access of cars, providing safe spaces for children to play.
The home zone formed a key part of the character of Phase 1, and has been successfully been adopted to act as the ‘heart’ of the community. This street is the hub of social interaction and a safe play space for young children. In Phase 2 the site layout has been carefully considered to provide overlooked and contained spaces to form ‘pocket parks’, enhancing the quality of the public realm and creating opportunities for door-step play.
