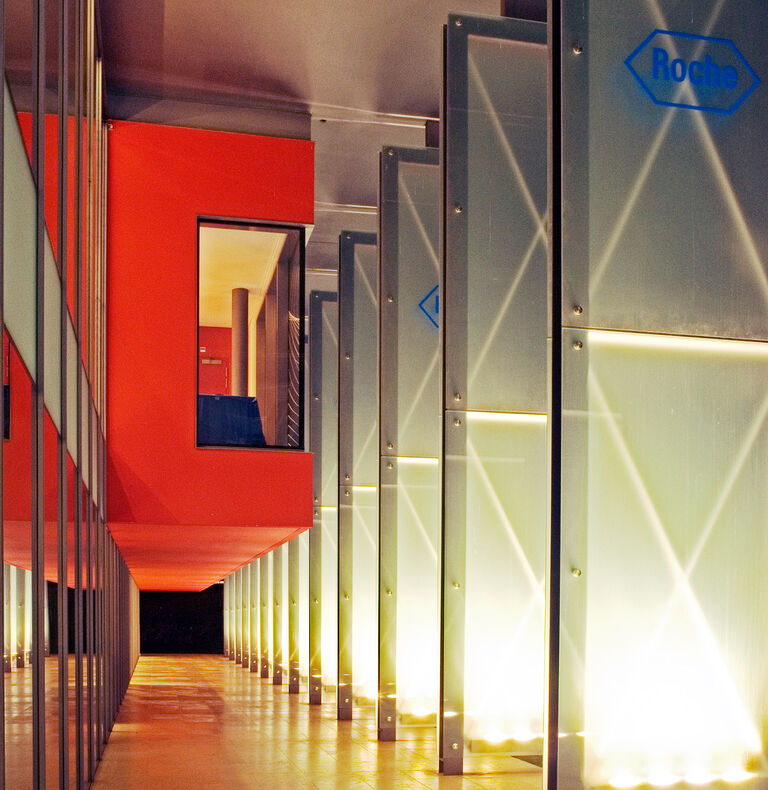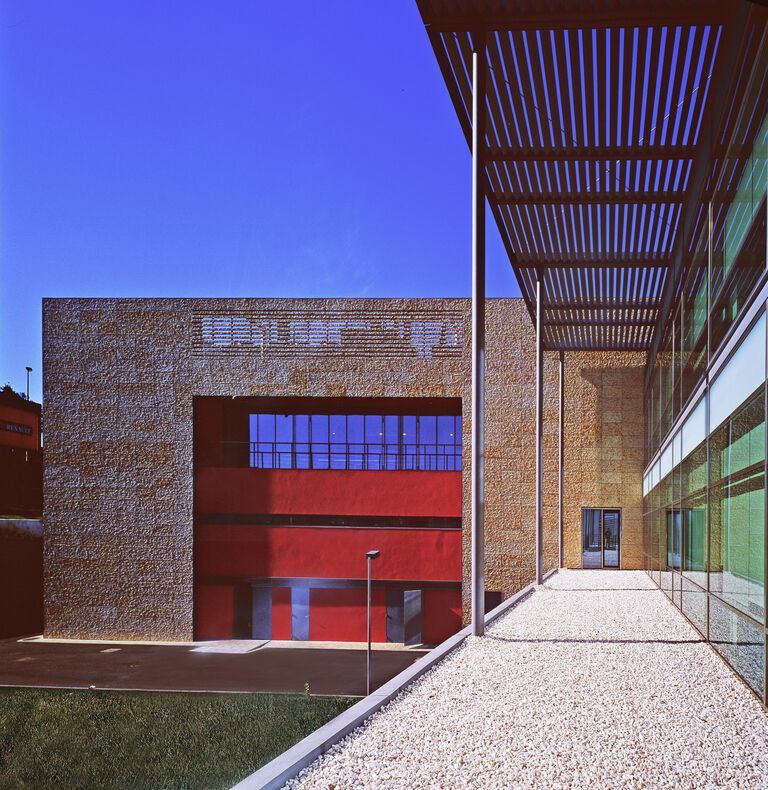位于葡萄牙里斯本的新建罗氏总部大楼将两个独立的部分—制药区和诊断区—整合为一个壮观的当代大楼。
在公开竞赛中中标后,方案的深化设计还严谨的对于用户进行了使用需求收集工作。新建总部大楼为分期总体规划的一部分。未来项目将包含一个新建的体育馆、足球场及位于新建景观场地内的慢跑跑道。
大楼组织简易、当代而灵活,满足未来需求。
大楼包含三个区域—前场区、轴线区及后勤区。前场区包含接待区、所有会议室、网络咖啡区、餐厅及论坛区,可容纳200人。
The new Roche headquarters building in Lisbon, Portugal, integrates two separate divisions, Pharma and Diagnostics into one striking contemporary development.
Won through open competition, the scheme was developed through rigorous user interviews and brief writing. The new headquarters building is part of a phased masterplan – future phases include the construction of a new gymnasium, football pitch, and jogging track within newly landscaped grounds. The building organisation is simple, contemporary and extendable which may be required at a future date.
The building is divided into three zones, ‘Front of House’, the ‘Spine’ and the ‘Back of House’. The ‘Front’ contains the reception, all meeting rooms, an internet-café, restaurant and Forum with seating for 200 people.
位于葡萄牙里斯本的新建罗氏总部大楼将两个独立的部分—制药区和诊断区—整合为一个壮观的当代大楼。
在公开竞赛中中标后,方案的深化设计还严谨的对于用户进行了使用需求收集工作。新建总部大楼为分期总体规划的一部分。未来项目将包含一个新建的体育馆、足球场及位于新建景观场地内的慢跑跑道。
大楼组织简易、当代而灵活,满足未来需求。
大楼包含三个区域—前场区、轴线区及后勤区。前场区包含接待区、所有会议室、网络咖啡区、餐厅及论坛区,可容纳200人。

