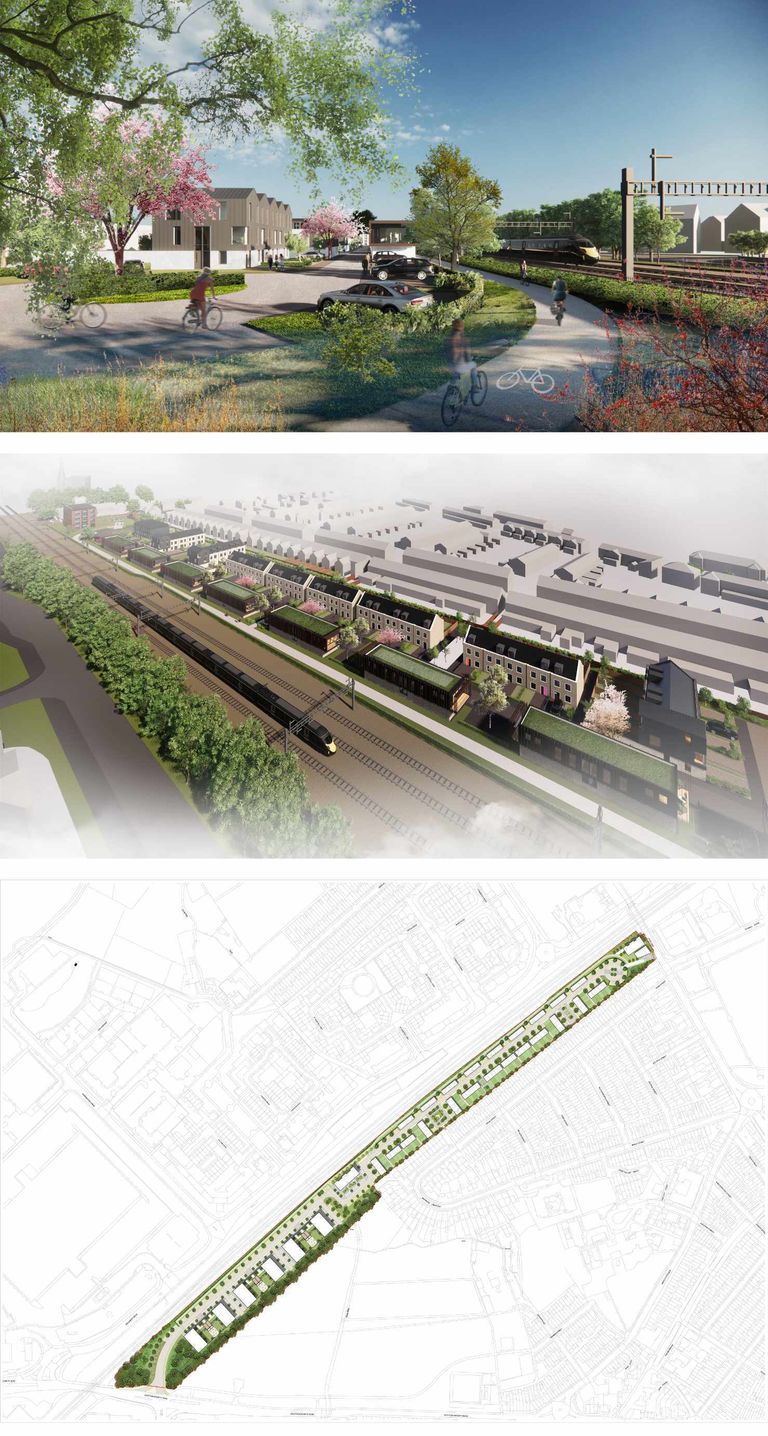The long linear nature of the railway sidings site offered both challenges and opportunities. Historically, the site formed part of the now closed Great Western Railway Works (1843). The Newburn Sidings site is to the south of the main London to Bristol railway line, between Wootton Bassett Road and Park Lane and to the west of Swindon town centre.
This location offered the opportunity to provide a striking contemporary Swindon gateway development when approached by train. The linear nature of the trackside site demanded a highly bespoke approach to the creation of a mixed residential neighbourhood in which cycle; foot and public transport can take precedence over the traditional dominance of the car.
The design proposal consists of distinct character areas which aid orientation and create recognisable spaces. These areas link together to form a cohesive scheme. There is a clear hierarchy of roads, paths and spaces with the view to create high quality public realm and linear open spaces.
The series of linear housing arrangements (coach houses) leading up towards the eastern end of the site have the appearance of carriages pulled along the railway. These contemporary designed coach houses have large apertures overlooking the railway to provide passive surveillance and create visual interest for passing trains.
To the west, the raised nature of the site and green boundary offered an exciting opportunity to create a bold gateway to the town, as well as provide an urban edge to an existing park. Breaking down the boundaries and opening the buildings also create new links, either physical or visual, between the site and the park further grounding the development and its community.
To the east, respectably scaled town houses link the development into its immediate surroundings whilst an articulated roofscape references the industrial heritage on the site. Key buildings are designed with reference to the context heritage assets and railway site history which combine to create a contemporary scheme which pays homage to Swindon’s industrial heritage.
