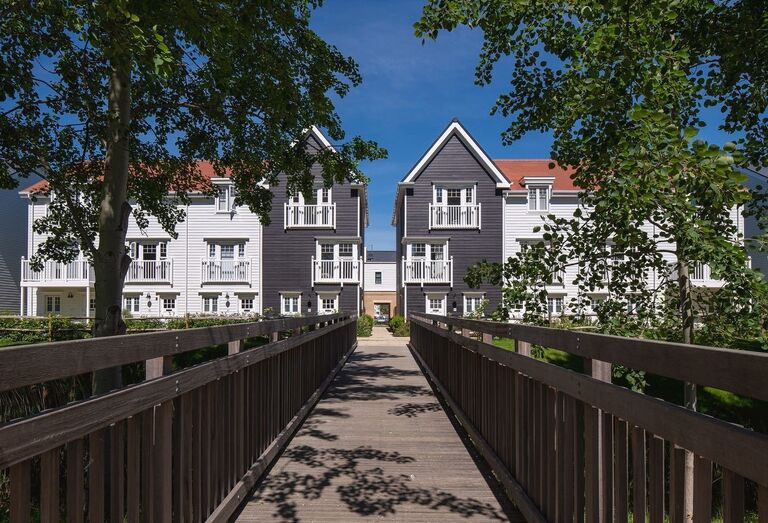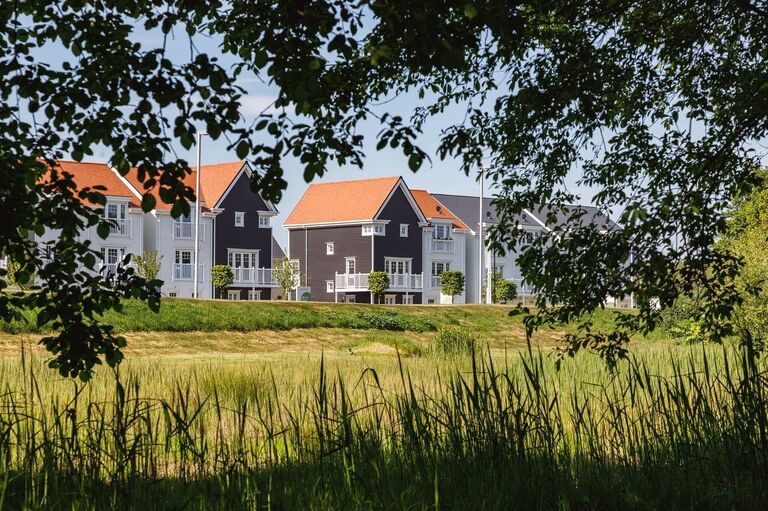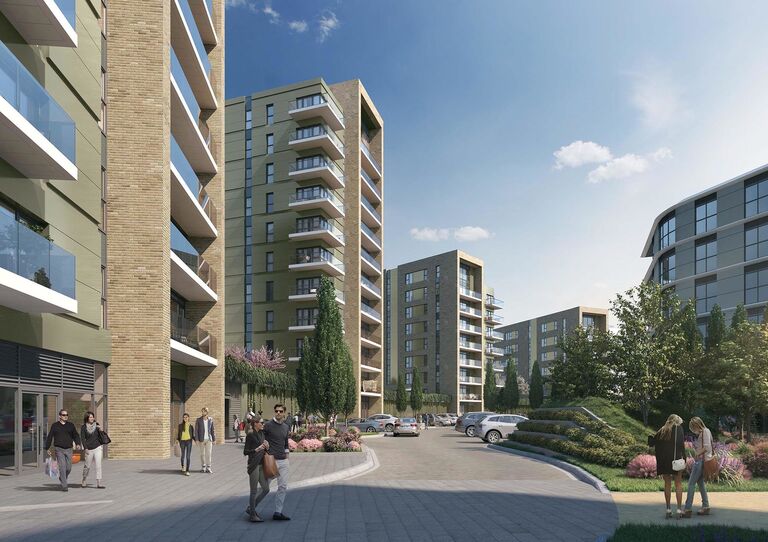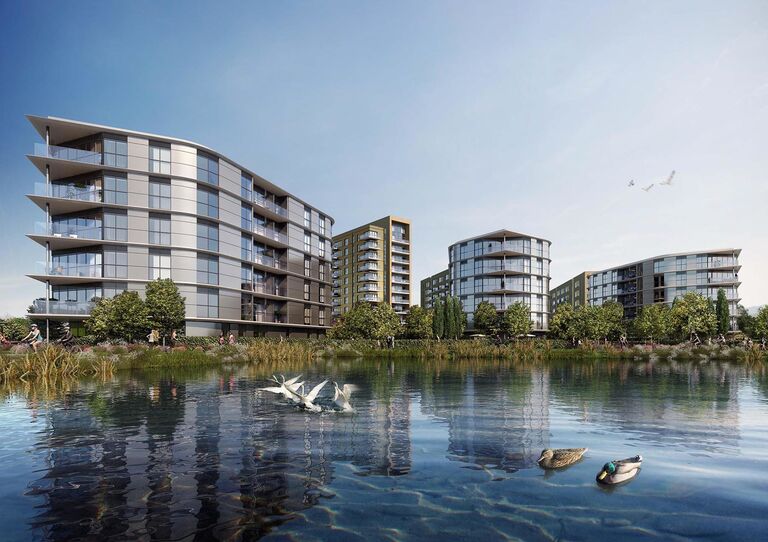An important element of the project brief was to create a new community which was economically, socially, and geographically integrated into the wider Reading area.
In developing the masterplan, we sought to retain and transform the existing gravel pit into a lake, providing a new space for residents to sit and relax at with their friends and family. A new trim trail and pedestrian and cycling routes were also created around the lake, linking to the surrounding countryside
The provision of a new train station on the Reading/Basingstoke line delivered a much-needed transport interchange, that will serve residents at Green Park Village, as well as commuters that work at the nearby Green Park Business Park. Additional services will also provide access to central Reading and London.



