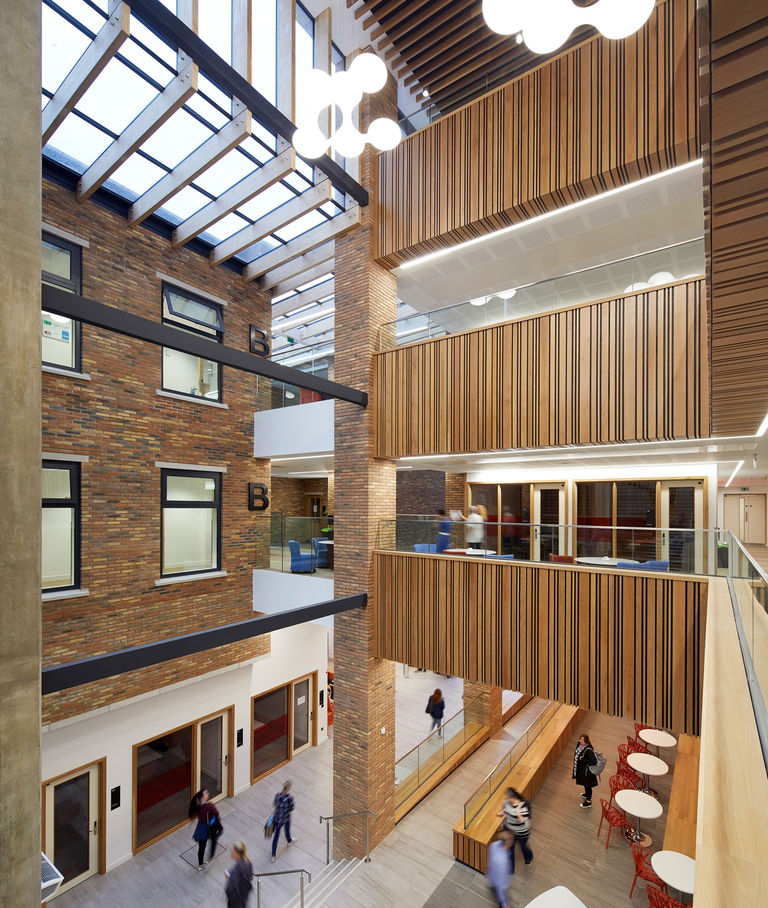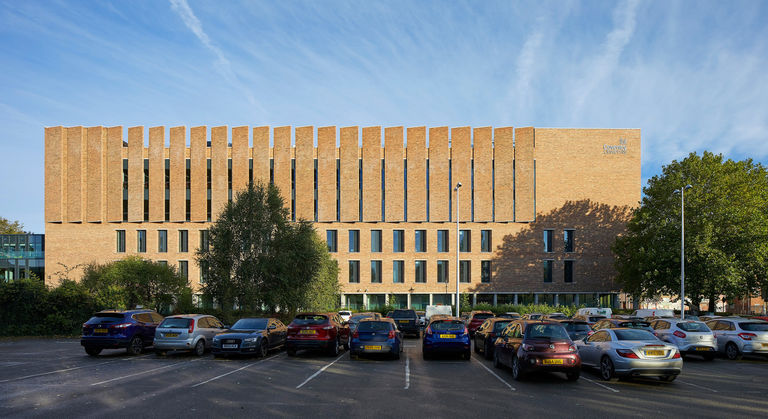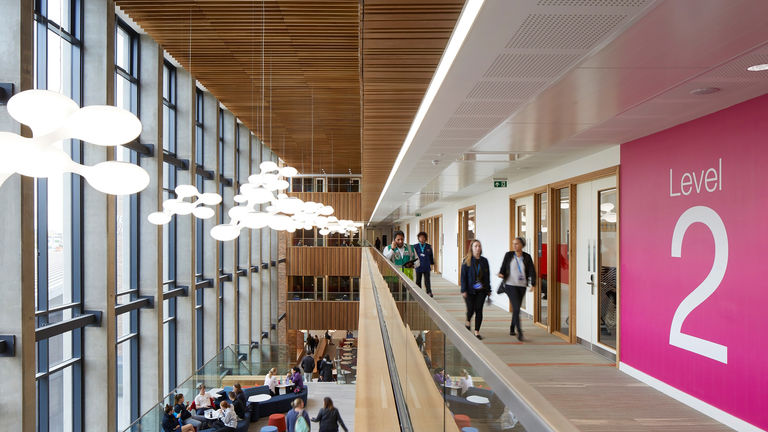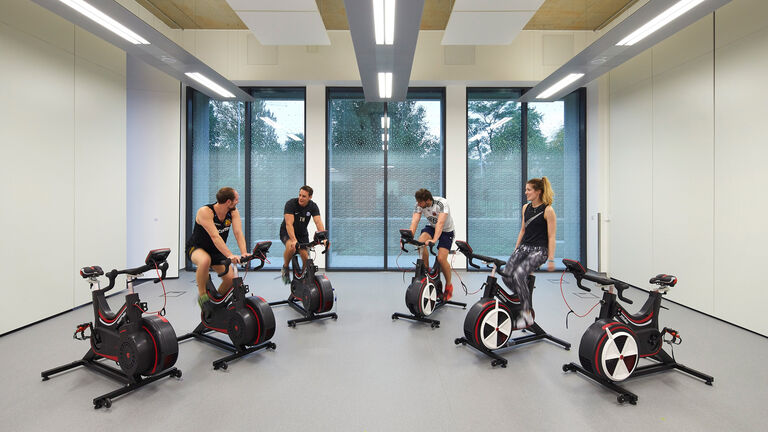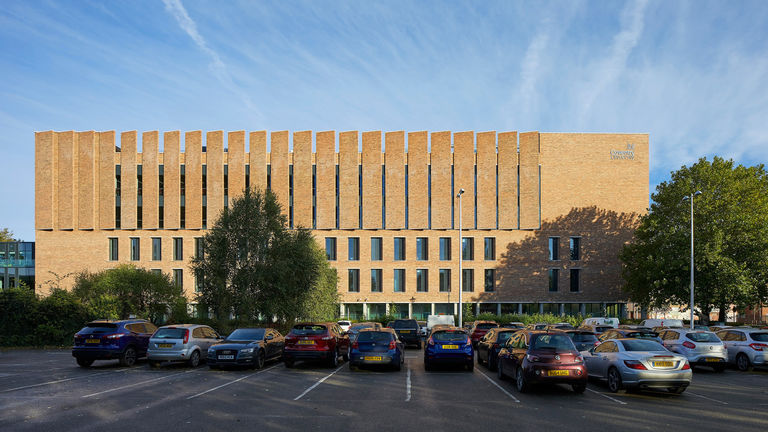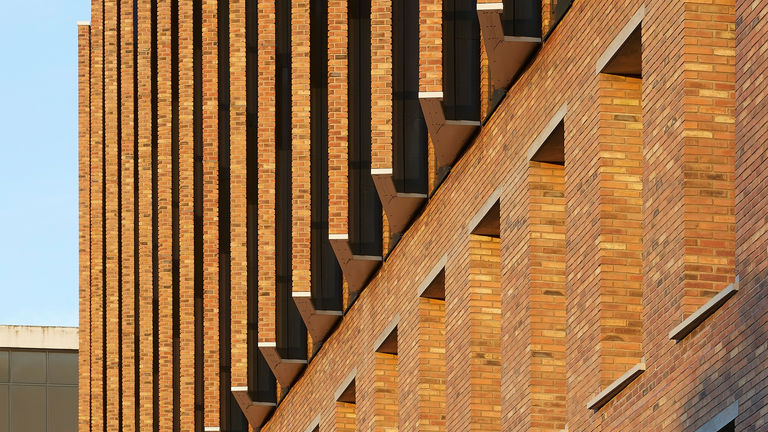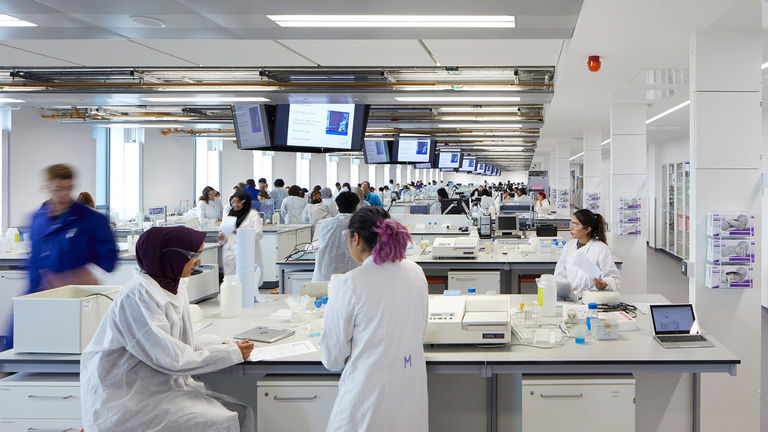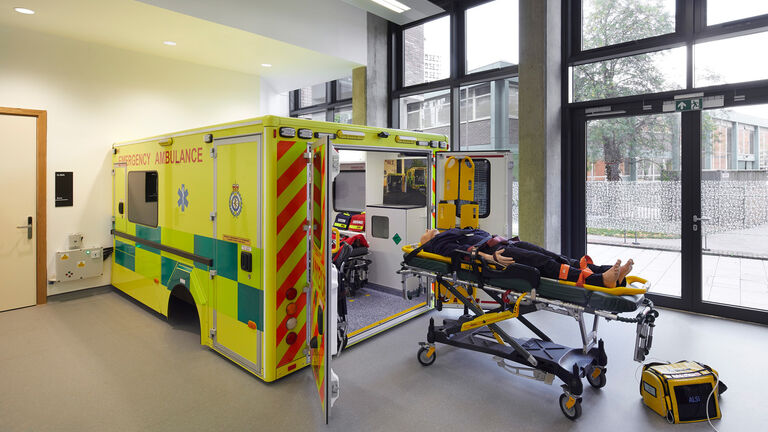The £37 million Science and Health Building provides state of the art facilities and a unique immersive learning experience for students within the university’s Health and Life Sciences Faculty.
Designed by Broadway Malyan, the 120,000 sqft building is one of a number of new projects being delivered by the practice as part of a major 10-year investment programme by the university which has been voted Best Modern University for three years running.
Neil Rose, who led the project for Broadway Malyan, said working closely with academics and students from the beginning of the design process helped to create a building that was not only a unique learning facility but also an exciting addition to Coventry’s urban landscape.
He said: “Working closely with our university stakeholders allowed us the challenge the traditional science and health pedagogy and shift the emphasis from the standard cellular teaching and office space model towards and more active and practical ‘real life’ approach to learning.”
“This is a building that has been designed from the inside out, driven by the needs of the users and how collaboration between spaces can be maximised.”
