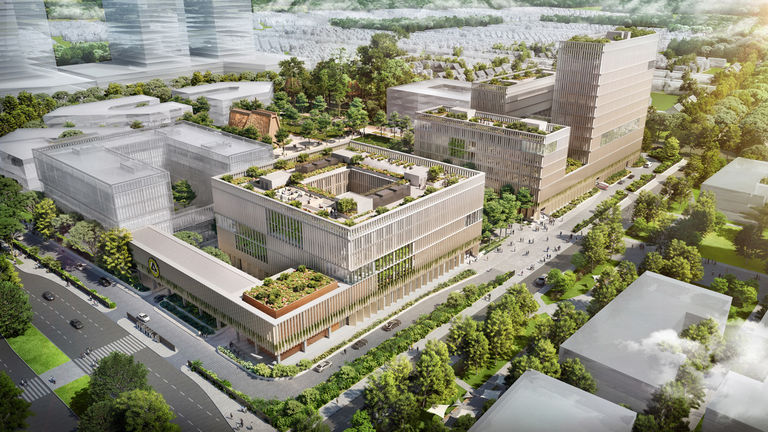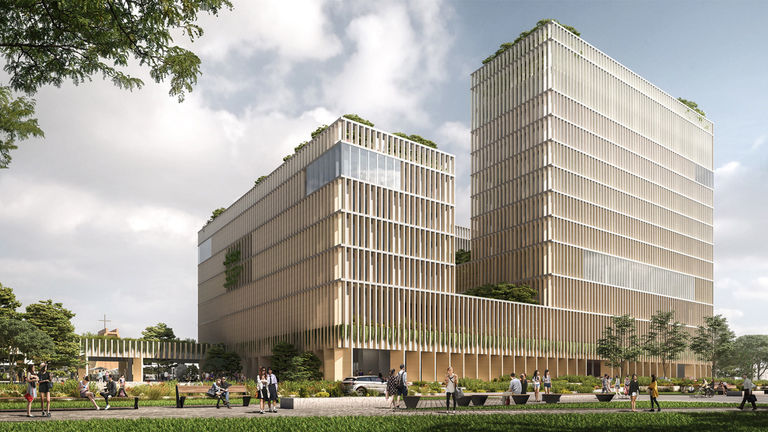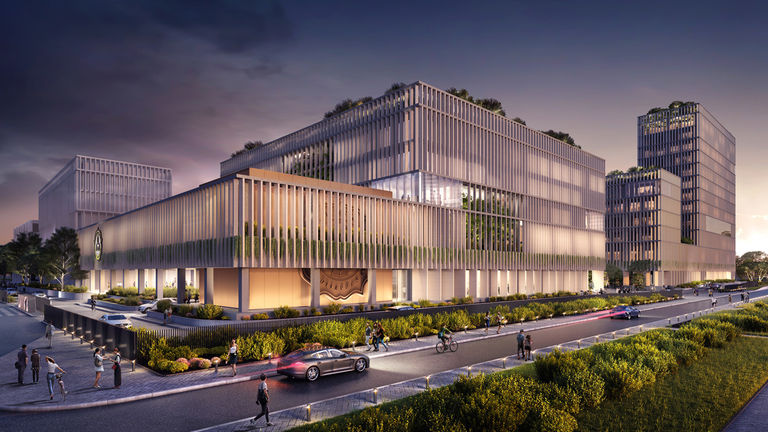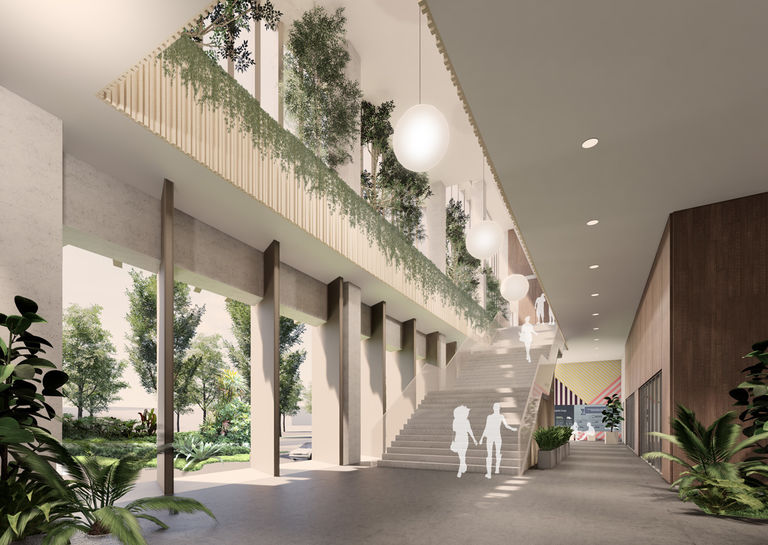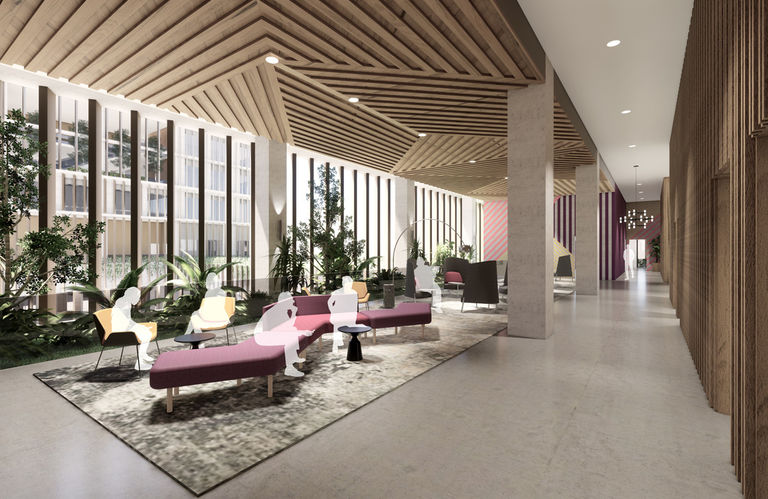The Innovative Programme Centre (IPC) and Teaching Hospital are both part of Soegijapranata Catholic University’s (known as Unika Semarang) new BSB City masterplan in Semarang.
The IPC includes innovative food technology labs, the University’s international programmes, and various shared lecture and meeting spaces. This includes a canteen, exhibition centre and group working rooms. A restaurant, operated by the food technology department, is also onsite, with students able to benefit from an immersive learning experience.
