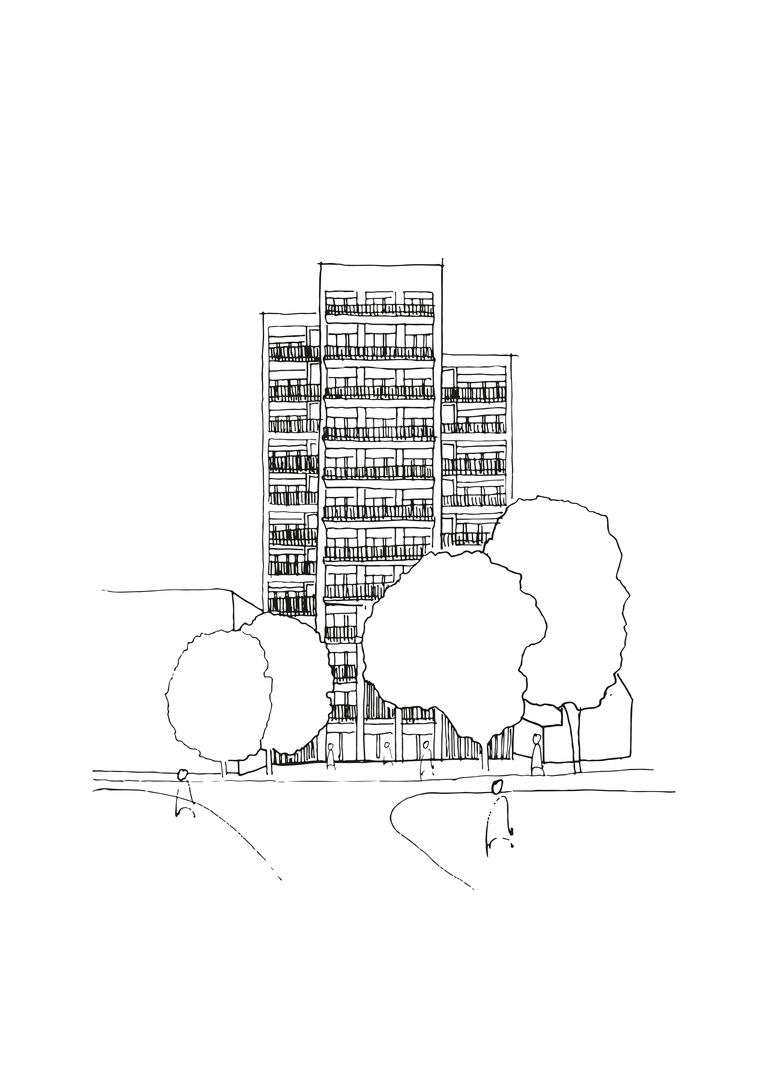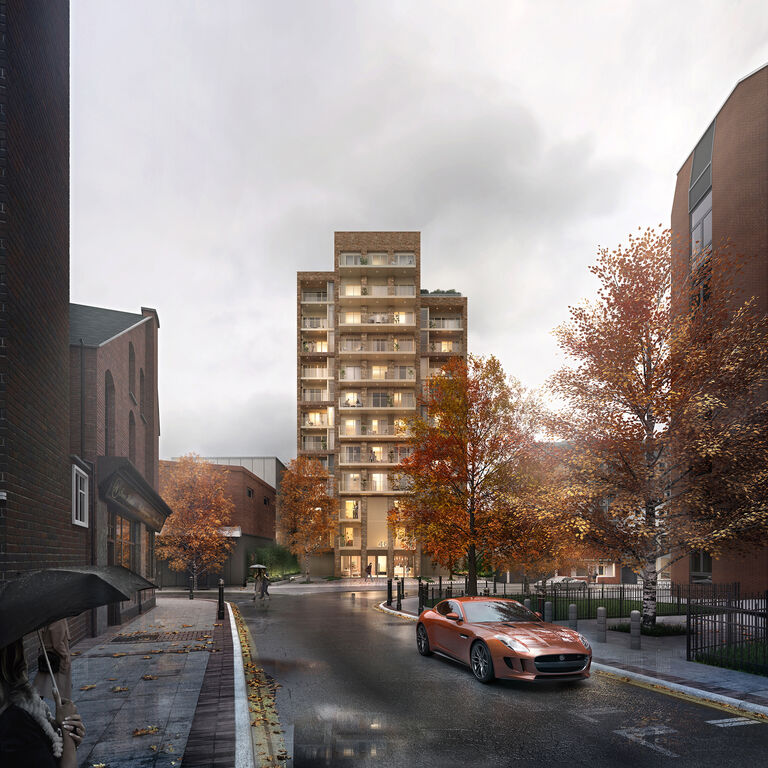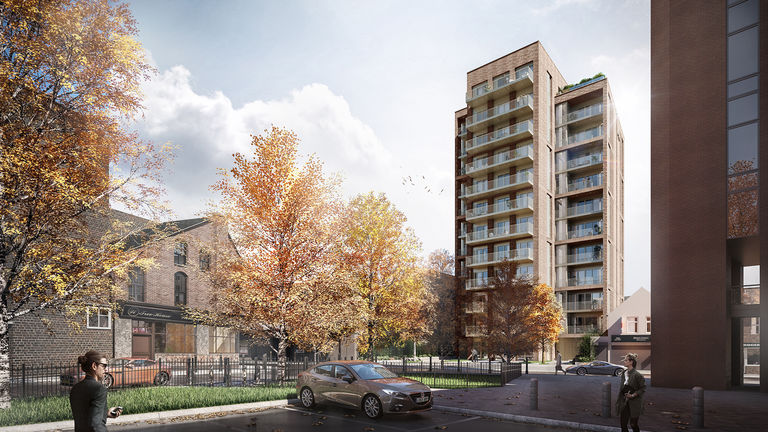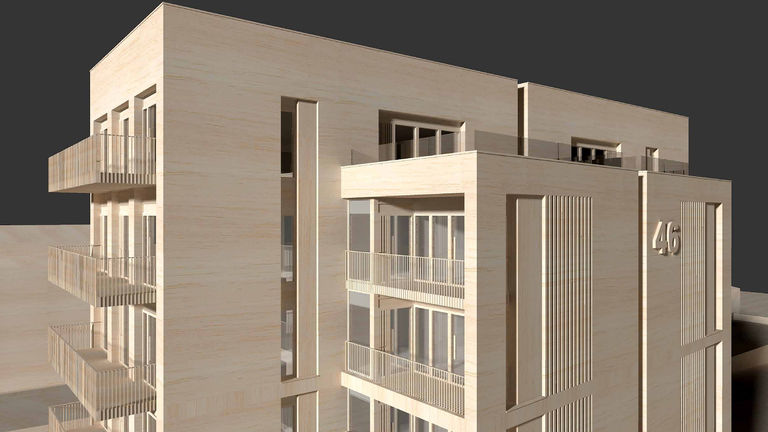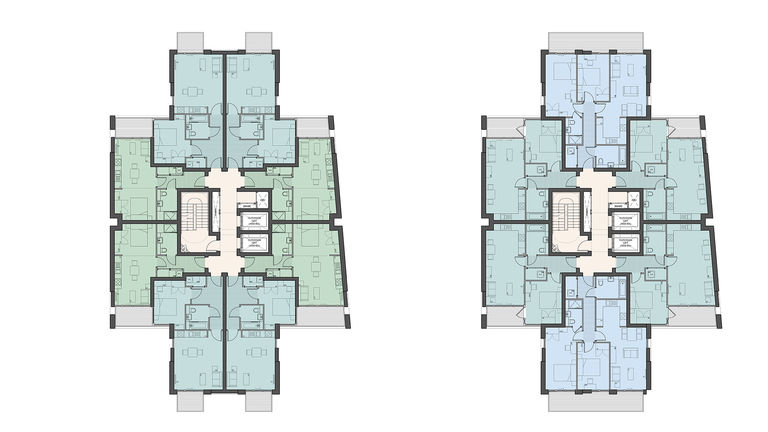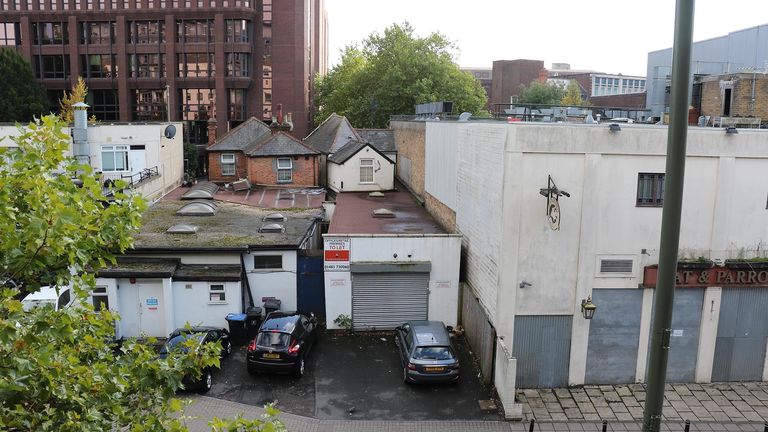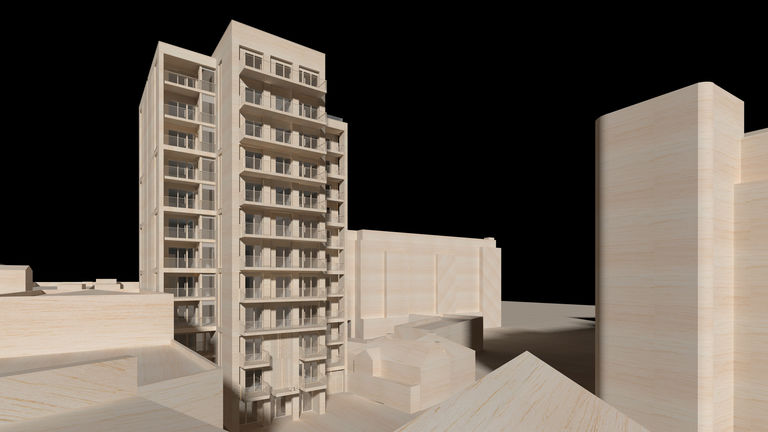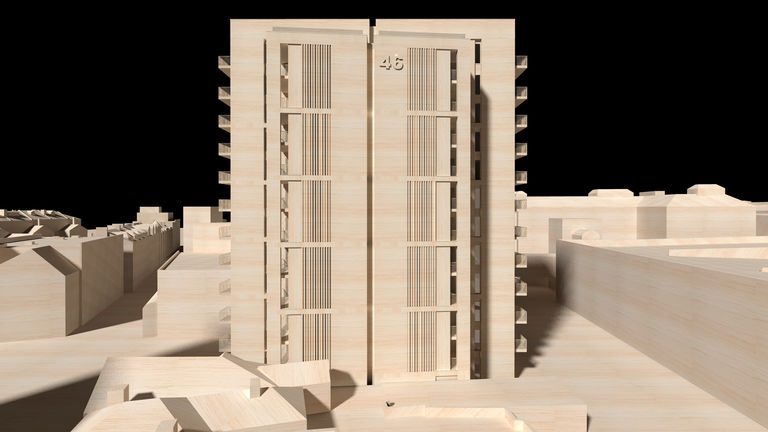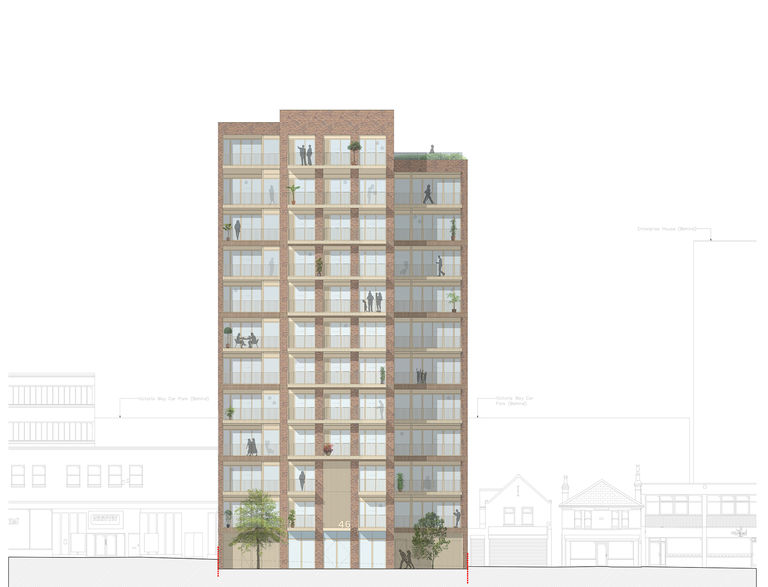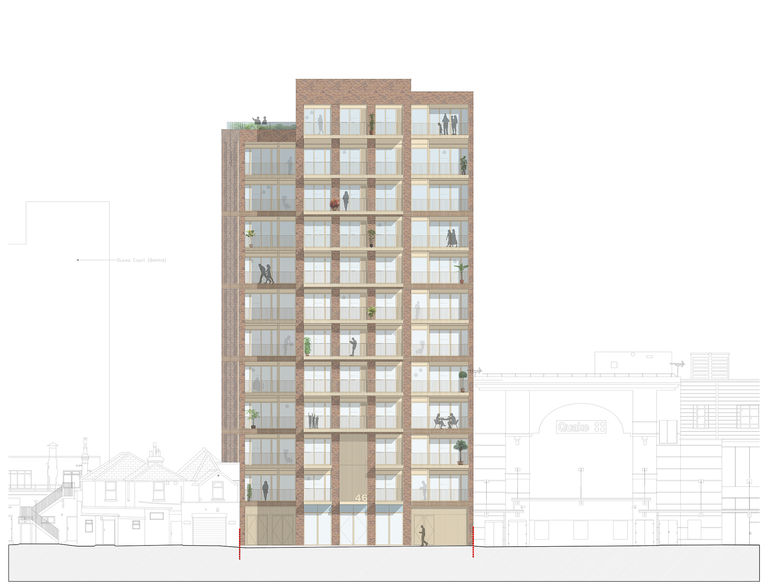The 12-storey development will create 68 new apartments on the site of the former Rat and Parrot pub in Woking which has been closed for almost a decade.
The landmark building will include a mix of studio and two-bedroomed apartments with four three-bedroomed penthouse apartments on the top floor with access to a roof-top terrace.
Ben Somner, who led the design project for Broadway Malyan, said the scheme would make an important contribution to the planned transformation of the Surrey town centre over the coming years.
He said: “Commuter towns like Woking are set to experience significant population growth over the next two decades and developing prime brownfield sites will be key to meeting housing targets while also helping to creating a vibrant and attractive town centre that meets the growing demand for urban living.
“The proposed scheme offers a strong architectural statement along a key gateway into the town with the sense of street significantly improved through the design detail of the building, high quality landscaping and active frontages to the street creating an open and sociable development.”
