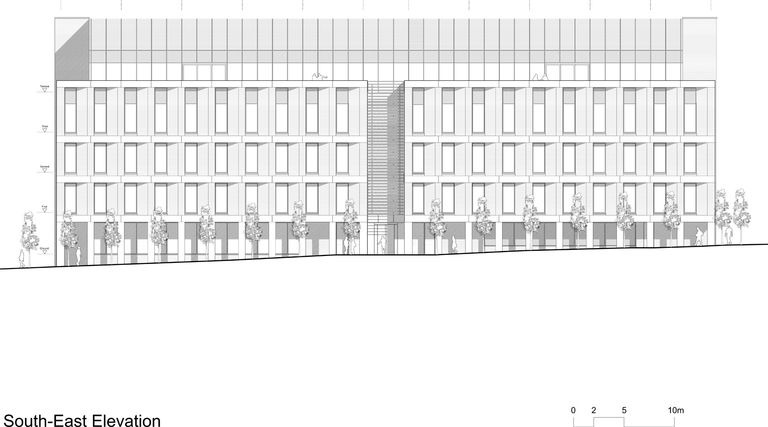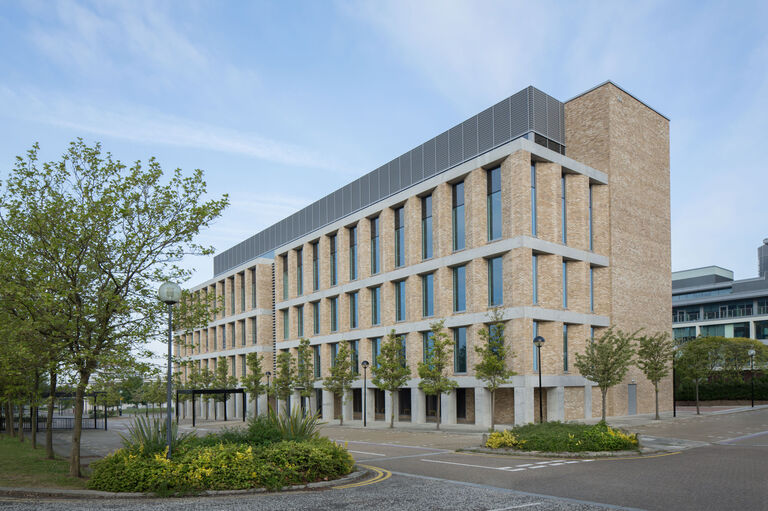Each of the building’s wings is constructed from visually striking buff multi-facing brick in keeping with the overall content of the business district. This is combined with a pre-cast concrete string courses and a ground floor colonnade to articulate the building’s regular and simple grid configuration.
Broadway Malyan director Neil Rose said the building’s design was a response to the modernist principles of the town that had influenced its architecture since it was first founded exactly 50 years ago.
He said: “Our approach for Victoria House was to create an elegant and well-mannered building that was respectful of the Milton Keynes vernacular but also created a landmark that made a notable contribution to the urban landscape.
“Victoria House blends commercial viability with architectural integrity and successfully meets the client’s spatial, environmental and logistical demands while respecting Milton Keynes’ exacting urban design requirements.”

