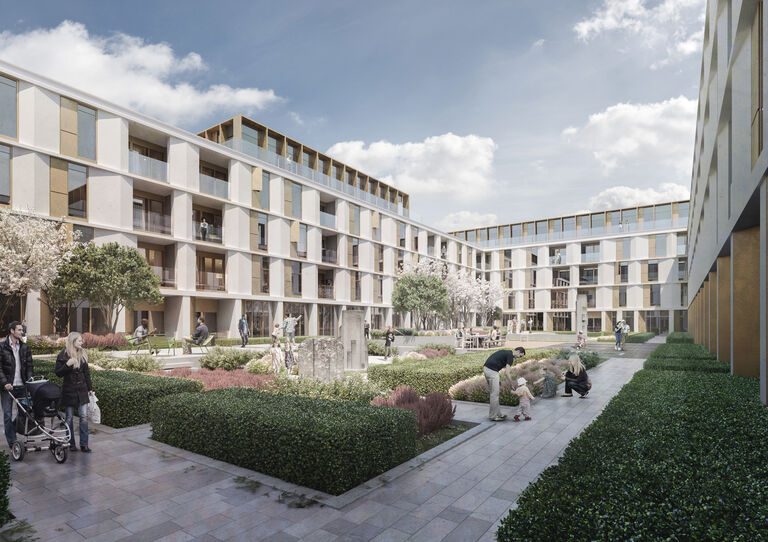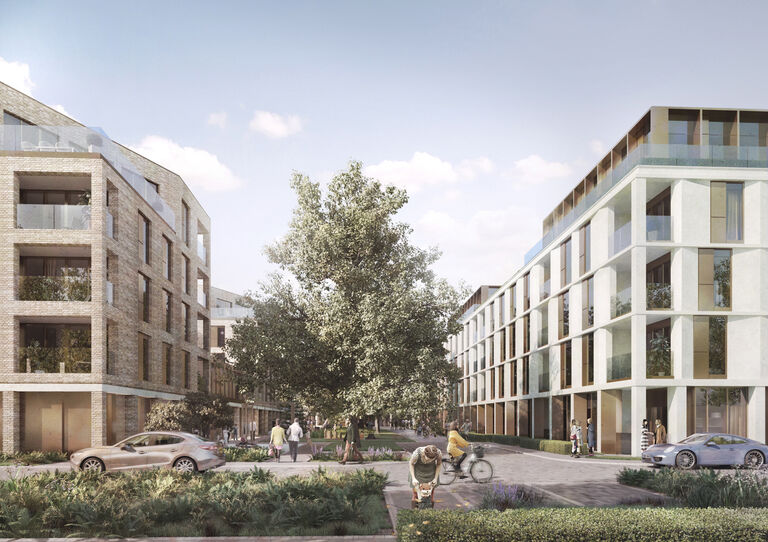An alternative brief was set, in the form of a design competition, to explore ideas based on a new building.
Through site and context analysis, a proposal was made that reinterprets the formal building geometries to suggest a memory of the existing building.
The idea is centred around a ‘jewel’ building with an enclosed formal courtyard that echoes the existing courtyards but now in the form of residential amenity.
The surrounding buildings offer an architectural counterpoint to the central building through a series of linked brick pavilions. These are also arranged around the mature trees towards the rear of the site.
The design is bound together with a significant landscape proposal for the six hectare site. This also draws on the ordered geometry of the original Birds Eye masterplan. A series of streets and spaces lined with new and existing mature trees and planting within the streetscape provides a legible streetscape for the new residential community.


