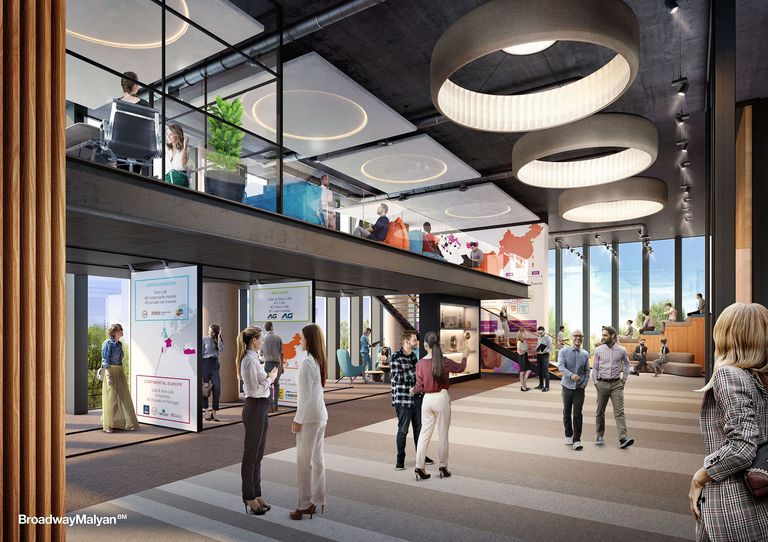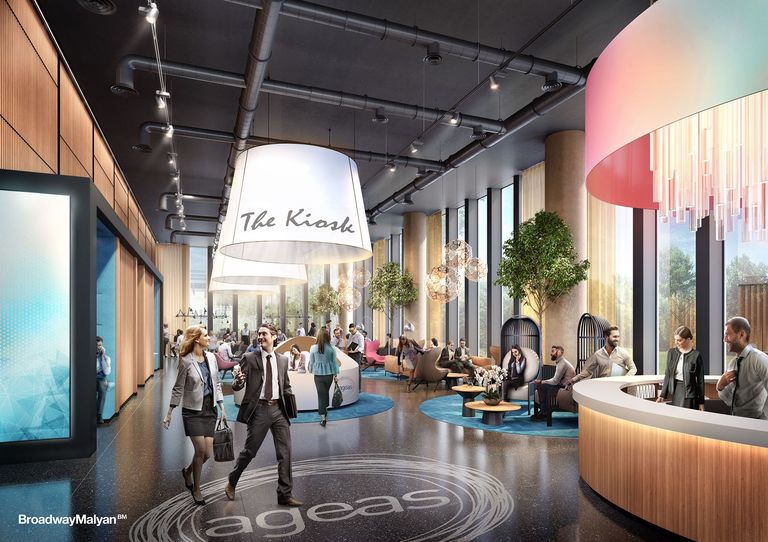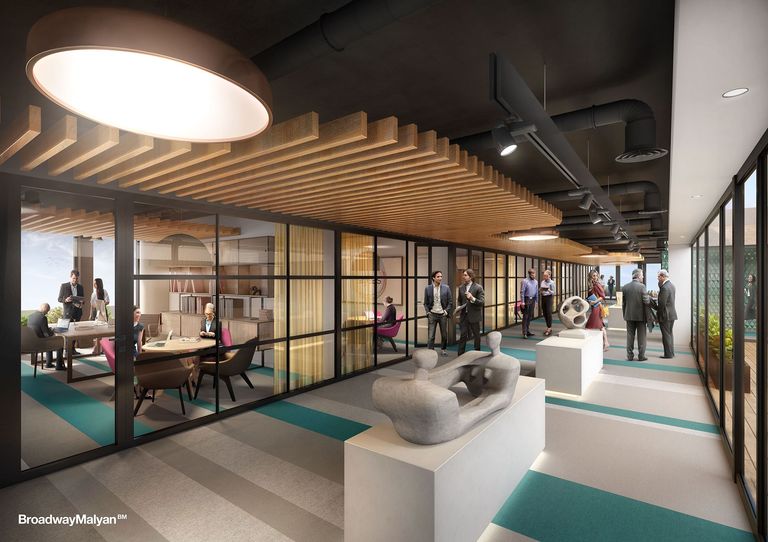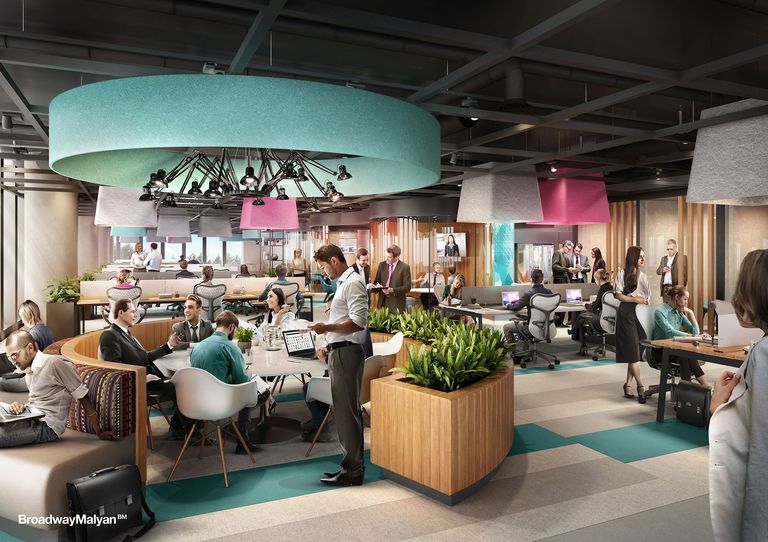The main lobby has evolved beyond the traditional welcome space for colleagues and visitors to become something more experiential, challenging its preconceived function and providing users with a range of experiences.
Taking its lead from an approach more recognisable in the hospitality sector, the double-height lobby in the Ageas headquarters building becomes a space in its own right rather than part of the journey to somewhere else.
The contemporary design, lighting fixtures and furniture such as armchairs, low tables and sofas convey a different atmosphere and provide users the opportunity to linger, engage and work with an informality more akin to a hotel.
This informality and a recognition that important work moments can happen anywhere in a workspace means issues like acoustics and maintaining a comfortable environment throughout is critical – function and style must work together at all times, an approach manifested across the project.



