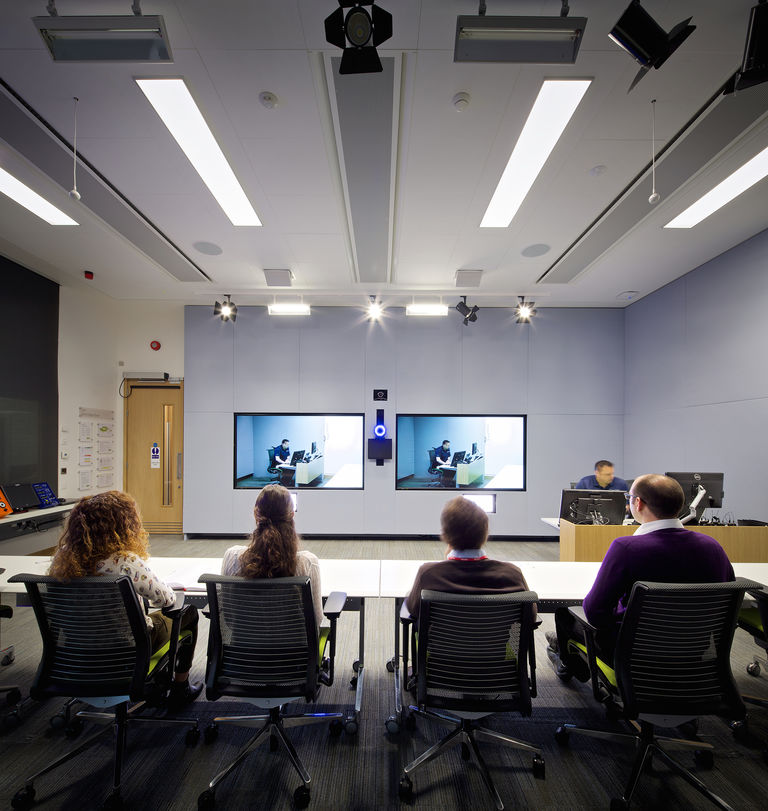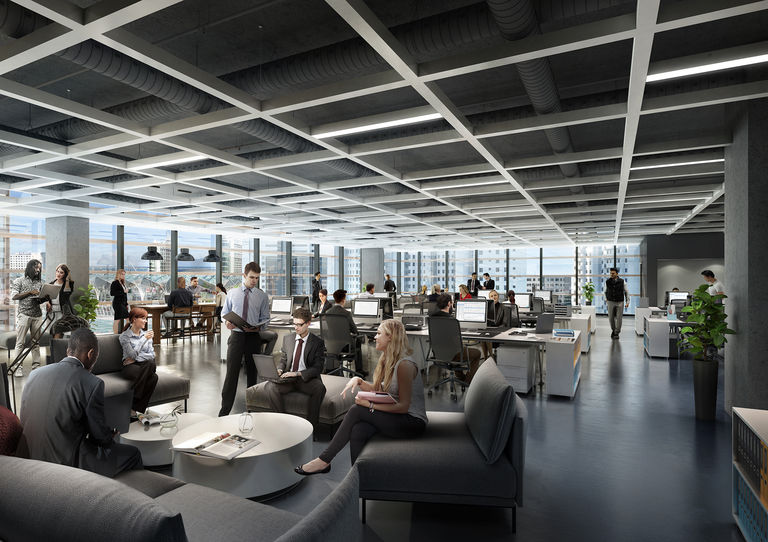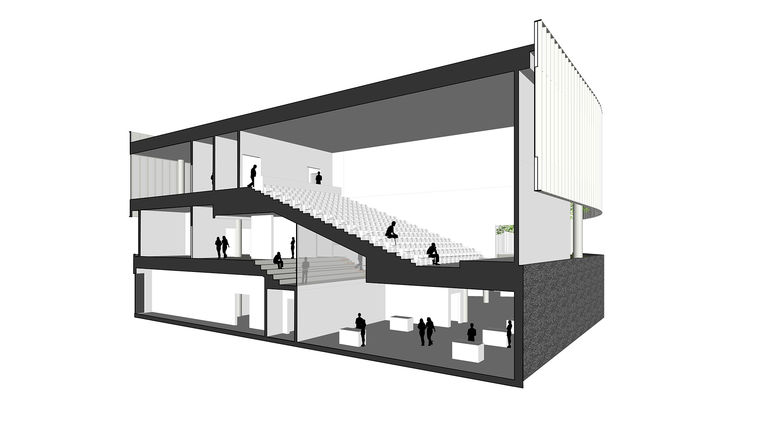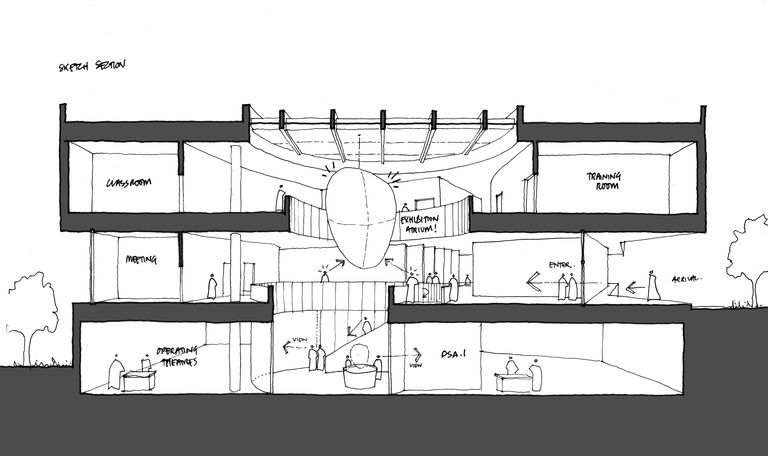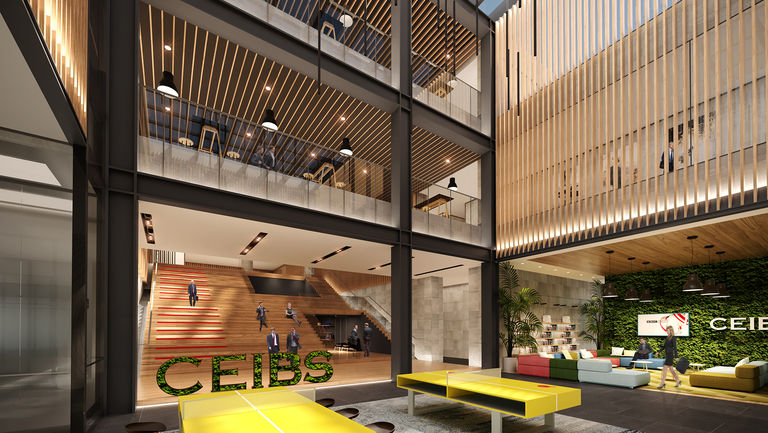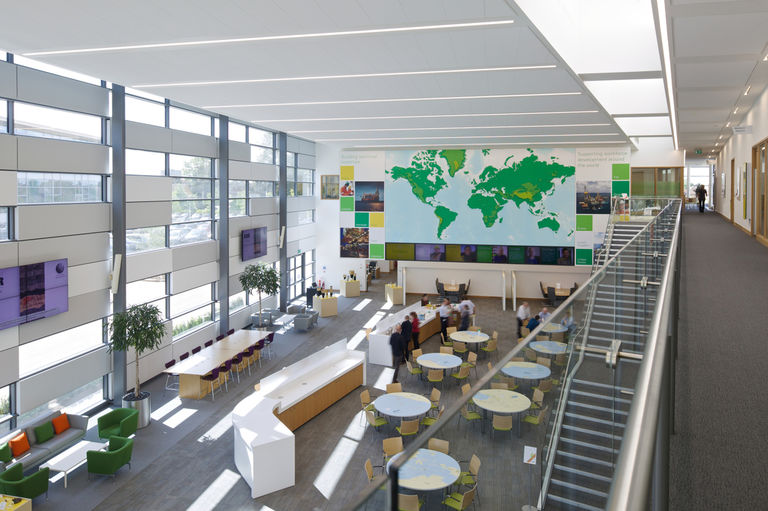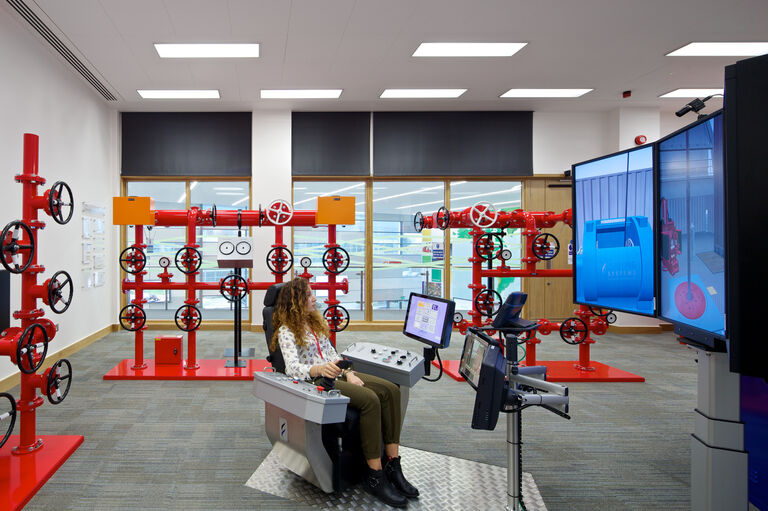The role of the workplace has undergone a huge revolution in recent years. The modern office is no longer just a place to work; it is a key recruitment tool and plays an important part of the retention process, helping people to feel more engaged and connected with the business. In turn, this increases productivity, and as the business grows, the career opportunities do too. In today’s war for talent, being able to offer an environment that employees want to spend time in can give businesses that all-important competitive edge.
This isn’t just about enhancing the employee experience by providing agile work settings, barista coffee and in-house yoga studios, it’s about building a corporate culture that values learning and career development options.
