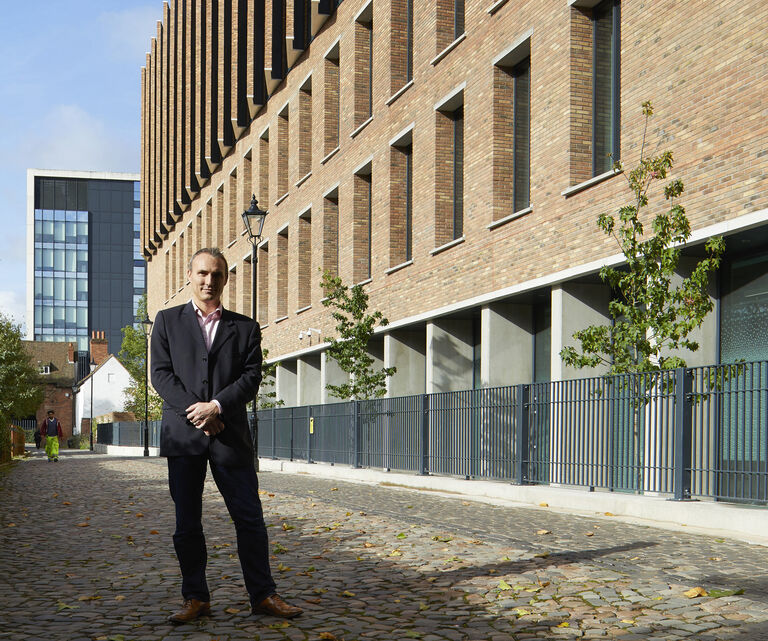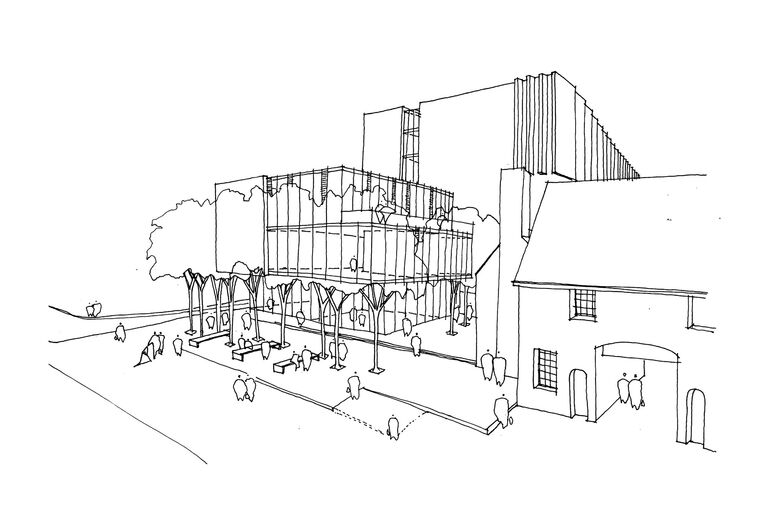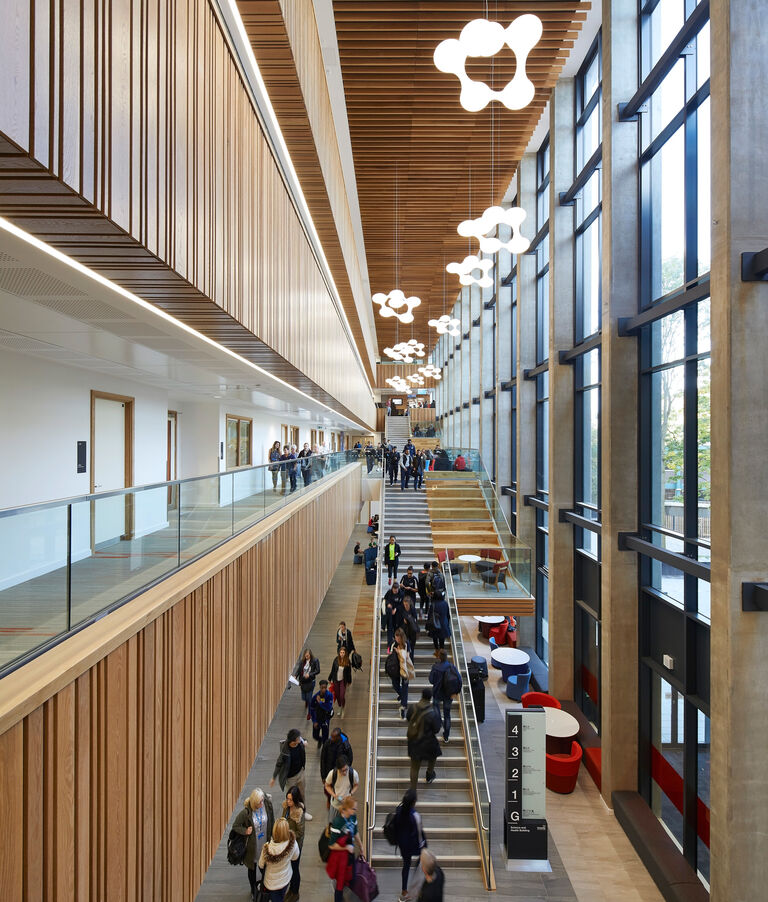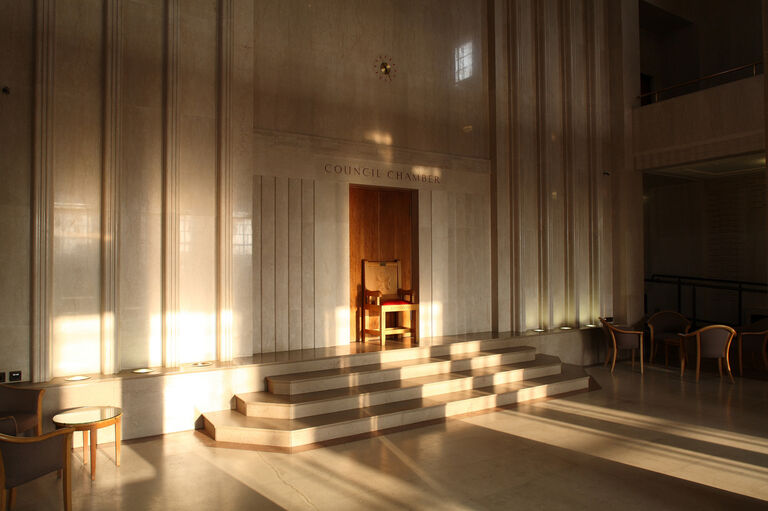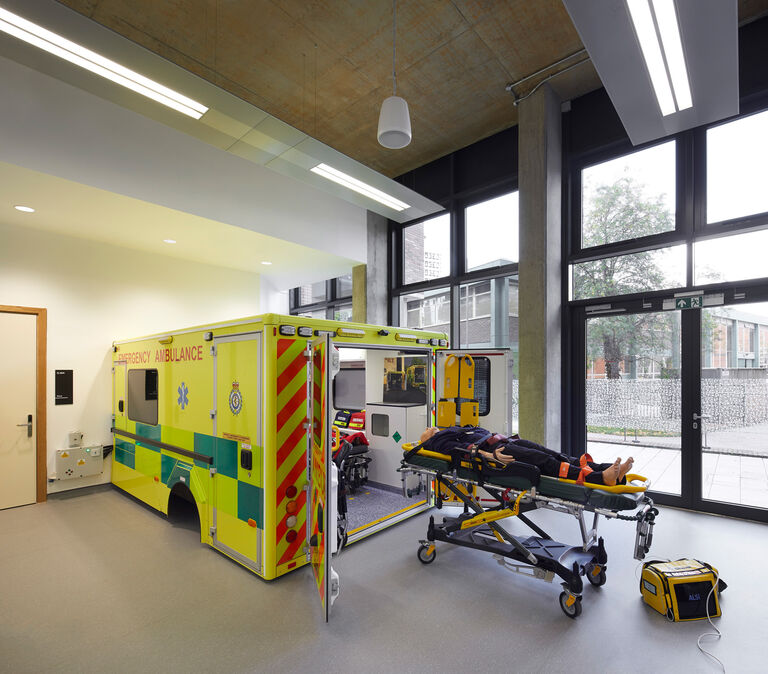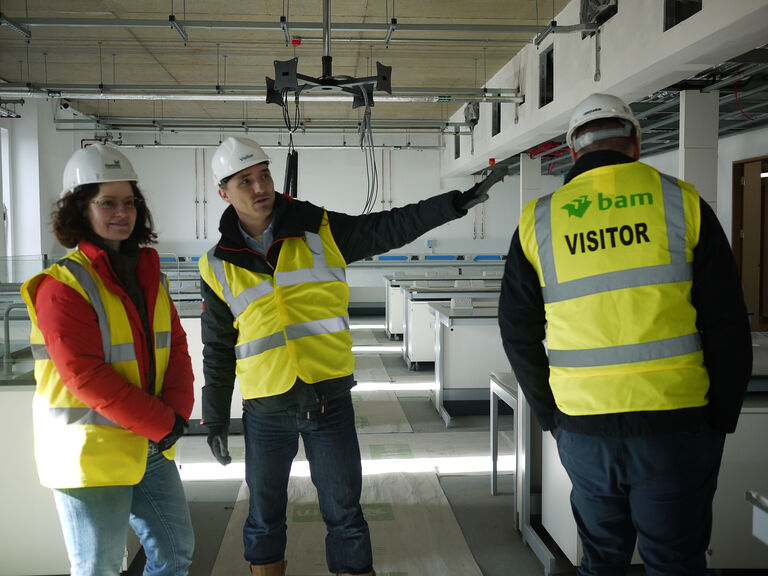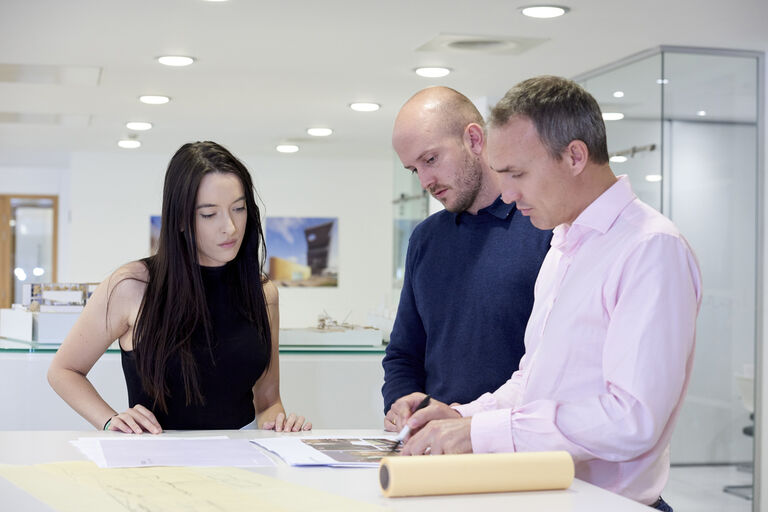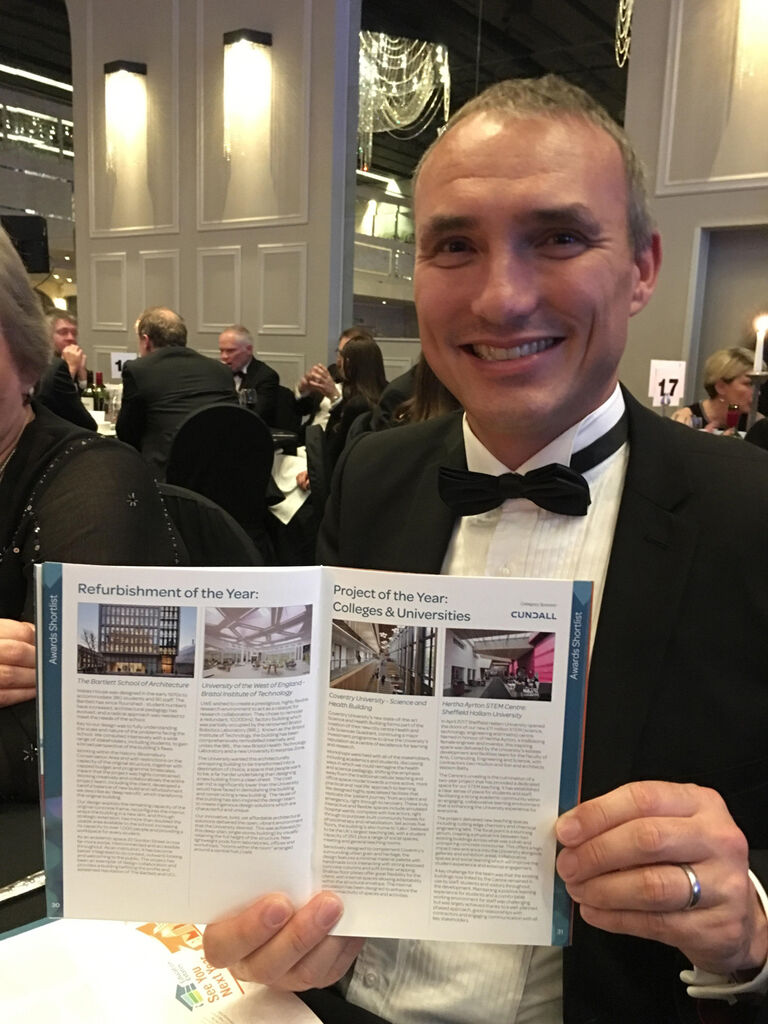8:30
I have just dropped my daughter off at nursery and while I would normally head to our Birmingham studio, today I hop on to the train towards Coventry instead. We are currently working on the new Science and Health Building for Coventry University, located at the core of their evolving new city centre Health and Life Sciences Quadrant.
The journey to Coventry is quick but I still have time to go through my emails and agenda for the busy day ahead, which includes a number of meetings and a tour of the site.
Our Birmingham studio is conveniently located in the city centre, just minutes away from the station so it’s simple and practical to reach Coventry by train. Conveniently for our client, the strategic location of our office allows us to be on site within 25 minutes to promptly solve any issue or attend to any critical stages of construction.
