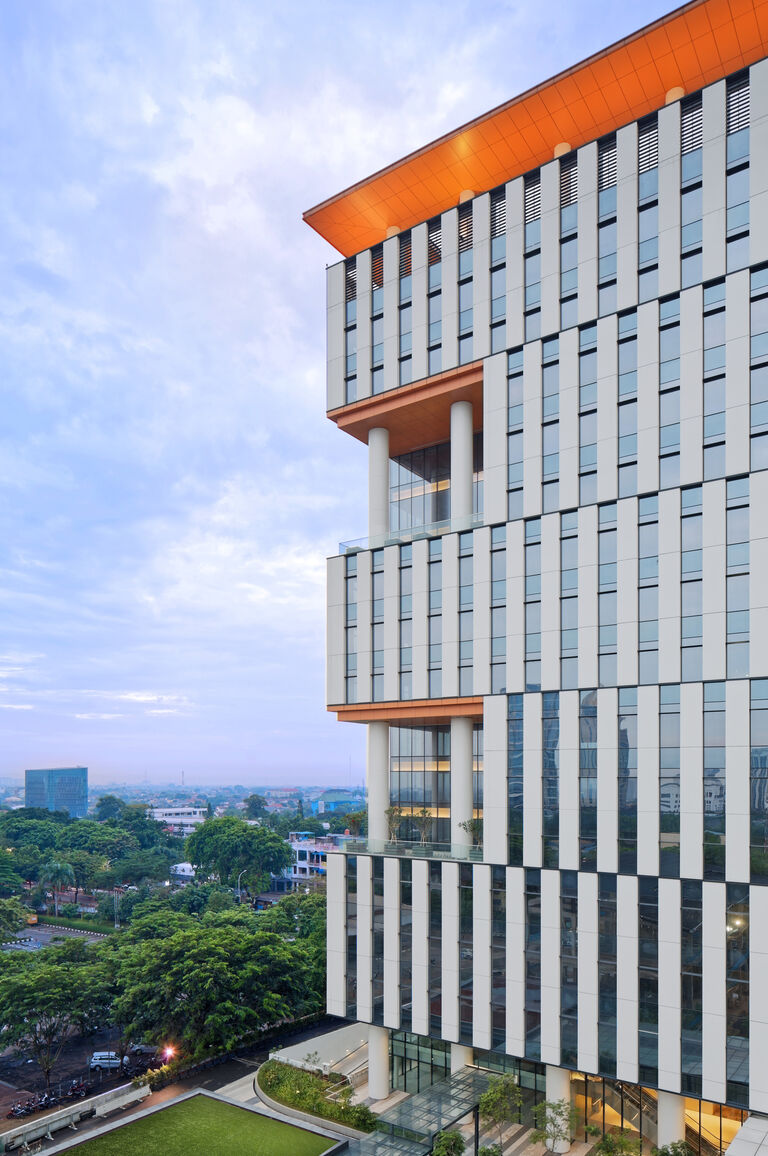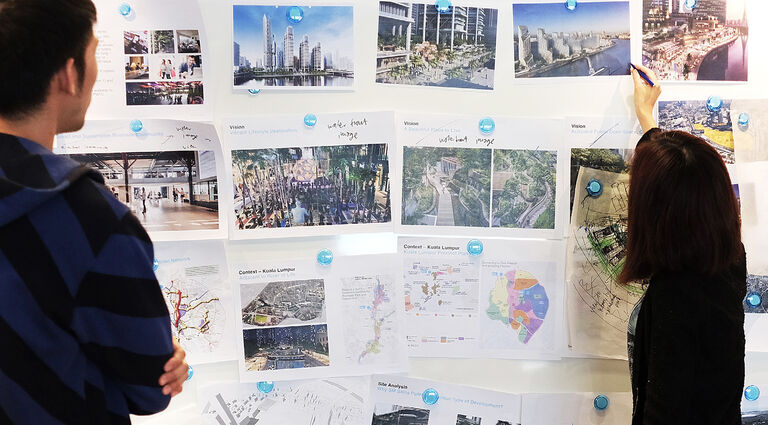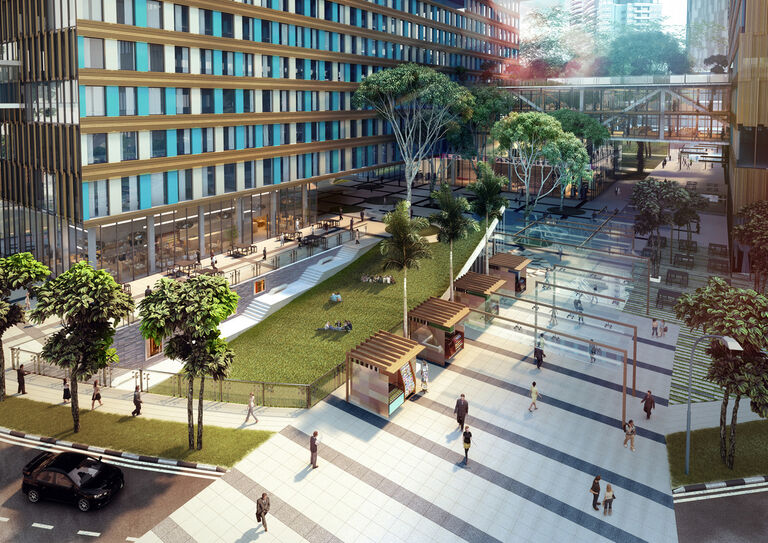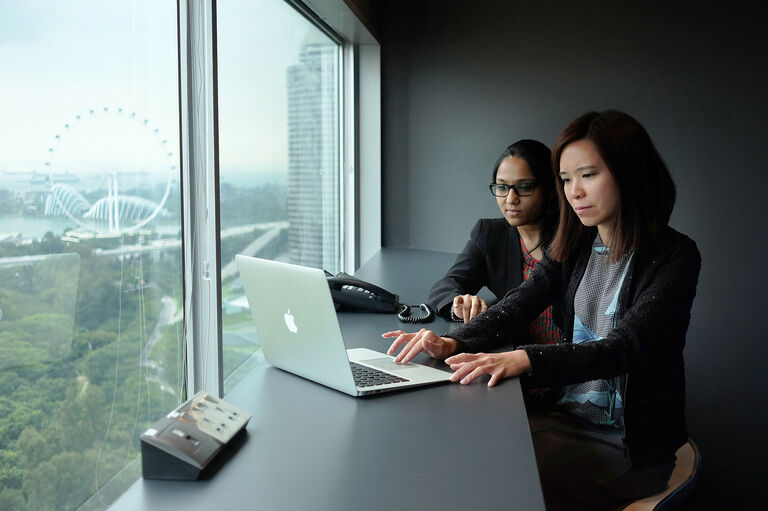Her first degree was in architecture before studying masterplanning, something she says provides a great foundation for what she does now. Below are some selected highlights from a typical day at work.
Monique Suksmaningsih is a Director of Masterplanning in the urbanism team in our Singapore studio.
“I check my travel arrangements for next week. I have a trip to Kuala Lumpur scheduled, where I am working on three schemes.”
8:50am: I arrive at our studio which is located at the Gateway, a prominent building on the Singapore skyline located on Beach Road, in the Central Business District. We have just moved up from floor eight to a larger studio on the 27th floor. This exciting new space is our own bespoke design and offers better facilities for collaborative working between the different disciplines in the office and more meeting rooms for engaging with our clients. The studio includes a new model shop and the all important upgraded coffee machine! The views and light on the 27th floor are fantastic. The new studio is well timed as Broadway Malyan celebrates 10 years in Singapore.
9:00am: The first thing I do each day is make a cup of coffee (just to get going!) and review what the team and I will be working on that day. We always have a number of projects and bids running at the same time, and it is important to check where things are every day; masterplans are typically complicated and encompass many different elements. Regular communication is essential to stay organised and on track.
9:30am: I speak to my colleagues on the CIBIS project. The first phase of the scheme, which includes an office tower and significant landscaping, has recently been completed, and plans for a launch in the new year are progressing. We started working on the masterplan five years ago, and although my involvement has finished now, we talk about creating a detailed case study on the project. It is useful for us to reflect on the masterplan at this stage so that we can carry any learning forward, and it is an important project for the studio as it represents our first built scheme in Indonesia.
10:15am: I check my travel arrangements for next week. I have a trip to Kuala Lumpur (KL) scheduled, where I am working on three schemes. At the moment I am travelling there every two weeks but it’s not too difficult as you can be there within an hour. Typically, I will travel just after 7am and spend the day there and have detailed meetings with various clients, before flying back in the evening. We are well placed in Singapore, with access to many key markets in South East Asia within three hours, including Indonesia, Philippines, Vietnam and Cambodia. We also work across the Asia Pacific region including India, China, Japan and more recently Australia. The approach differs from country to country and I find the best way to learn is to visit and see everything first-hand.

There is no substitute for this view “from the ground” as it gives us a real sense of what a place is really like. One of the KL schemes I am working on is a 500-acre project which is an infill exercise for an existing 1,000-acre area. There has never been a masterplan for the area, and it is a challenge working out how we can develop around existing buildings and infrastructure, in a way that will enhance and improve what is already there.
11:00am: We have a Video Conference (VC) with a client in Malaysia. VCs, email and regular calls often have to substitute for face to face meetings to avoid too much travel. This can actually be helpful as it creates a more formal, structured approach to ensure that we are regularly communicating with clients as we have to consider timings more carefully. The VC is for a hillside residential project which is quite unusual for Malaysia; while these kind of schemes are common in parts of Europe like Spain and Portugal, in Malaysia developers usually prefer to build on flat ground, even if they have to commission serious groundwork to enable that to happen.

In this case the client wants to do something unique in the market and create a sense of place rather than developing another high-rise building on a podium. When creating a masterplan there are many stakeholders to involve and keep informed, and it can be a challenge to manage all of the different personalities in meetings and ensure that a clear consensus can be reached. After the meeting it is important to properly note down discussion points and any decisions or changes so that they can be tracked and actioned as appropriate as we continue to work on the project.
“When creating a masterplan there are many stakeholders to involve and keep informed, and it can be a challenge to manage all of the different personalities in meetings and ensure that a clear consensus can be reached.”
2:00pm: I grab some lunch at my desk and review an email from a contact at Singapore University of Technology and Design (SUTD). Earlier in the year I attended a day to review their students’ masters’ theses as part of a panel of architects, engineers and academics. It was an interesting day with a range of topics discussed including “hyperdensity” and the influence of shifting demographics on urban planning. The masters programme does not include a module on urban design and we are investigating whether there is an opportunity to collaborate on some content as there is a big skills gap in terms of finding masterplanners with the right knowledge and ability to consider projects with a wider perspective.
2:30pm: I check over a draft bid submission for an opportunity with a new client. There are a lot of opportunities in the market at the moment and we have been busy pulling proposals together. I enjoy this process because it allows us to take a step back and think about a new problem and a relevant solution. is creating a guide or set of rules for a development which informs all of the design decisions on a project to ensure that the right sense of place is created for the location we are working in, which recognises the social, cultural, physical and environmental needs of the people who will live there.

3:30pm: I have some queries about some of the details so I speak to the architecture team. One of the most important things for a masterplanner is to work closely with the wider team of architects, landscape architects and branding experts within the studio, utilising their knowledge and sector expertise where appropriate. A masterplanner should never work in isolation and these viewpoints from outside of masterplanning are essential, as our work aims to combine all of these elements in a complementary way to create a successful concept which meets the needs of the client and the community. The best way I can describe it is like conducting music, with the masterplanner coordinating all of the different aspects to get the right result!
“A masterplanner should never work in isolation and these viewpoints from outside of masterplanning are essential, as our work aims to combine all of these elements in a complementary way to create a successful concept which meets the needs of the client and the community.”
6:00pm: After working through the bid this afternoon, I catch up on my emails from the day. There is one about a thought leadership article I’m working on. All of our clients have different levels of knowledge on the trends in urban design and architecture and these pieces help us promote our expertise and keep them informed of what is happening in the sector. For example, we have done a lot of work relating to smart cities as it is something that we are often asked about. It is regularly misunderstood; what makes a smart city is very different for a developing country verses a developed country. Often, there is more focus on technology rather than consideration of people’s basic needs.
Technology is changing all aspects of our life and the challenge for us as planners is understanding what this means for the built environment, for example, planning communities for autonomous vehicles or the impact of online shopping on physical retail environments. By putting our thoughts together in this way, we can think about our projects in a wider context, use the material to help our clients and also look for opportunities to attend and present at key conferences which builds our profile as experts in our sector.
