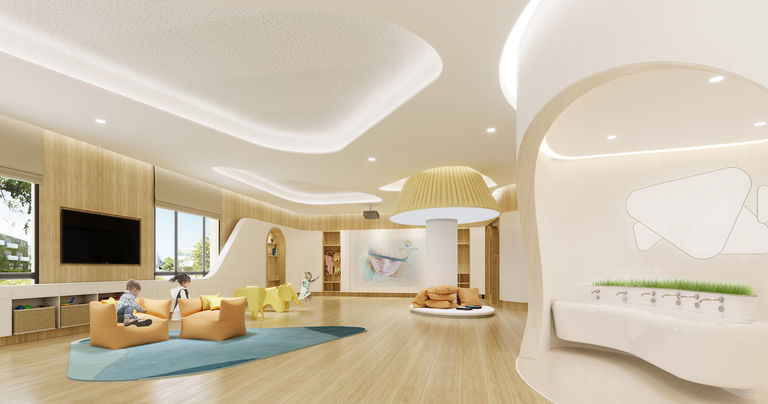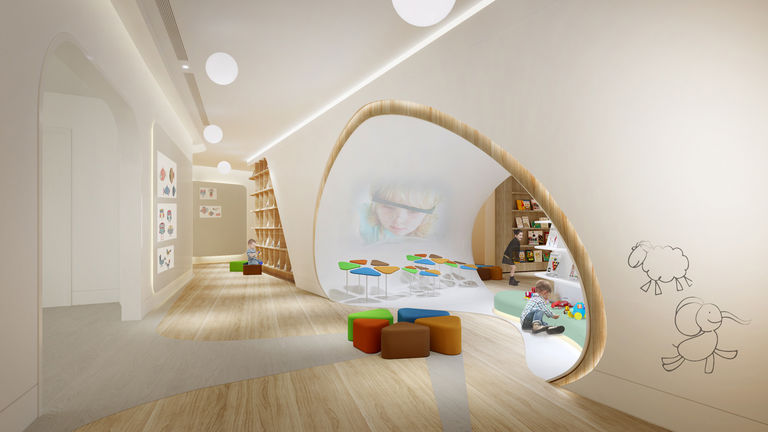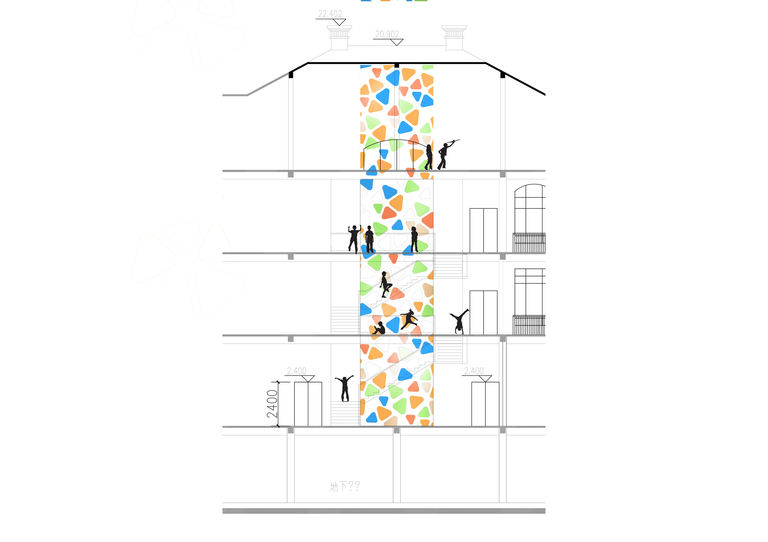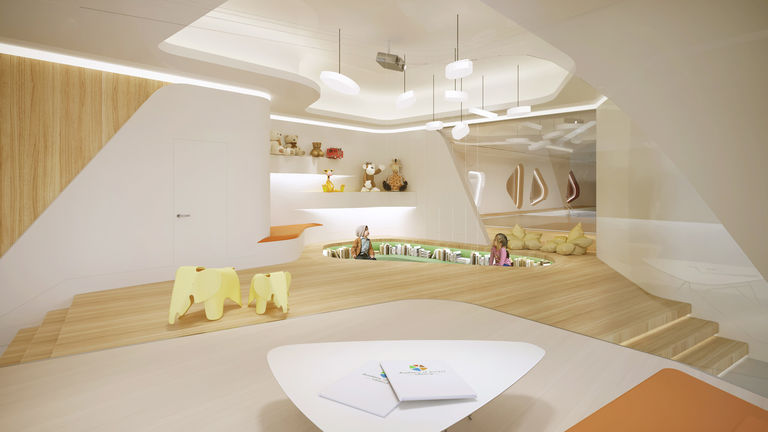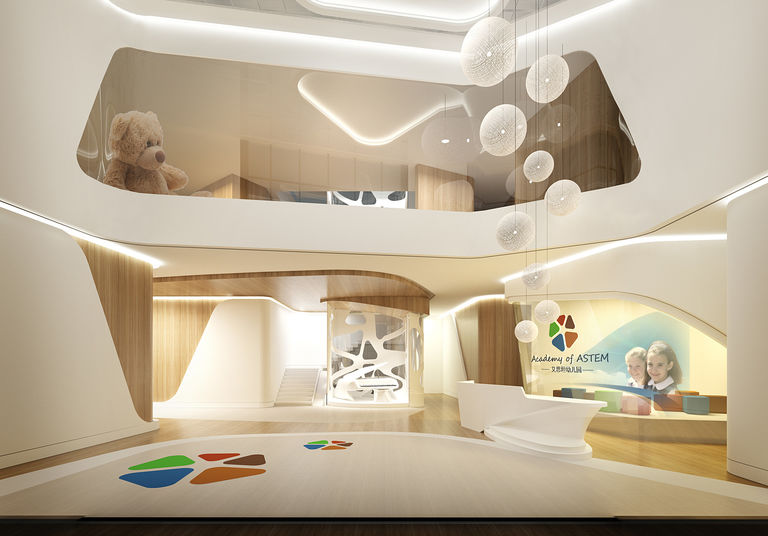Designed by Broadway Malyan, the Academy of ASTEM project involves the refurbishment of a private members club in Shanghai’s Songjiang District.
Comprising four floors, the spaces are being transformed into a range of learning spaces, both a mixture of traditional classrooms and activity areas resembling a museum gallery style.
These activity zones are themed in a variety of ways, including an observatory, time tunnel, garden area, city square, beach, cinema and aquarium, which utilises an existing indoor swimming pool on the site.
